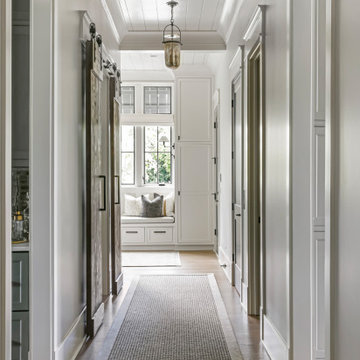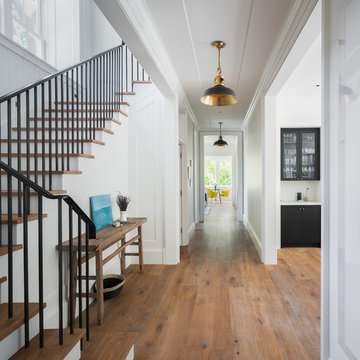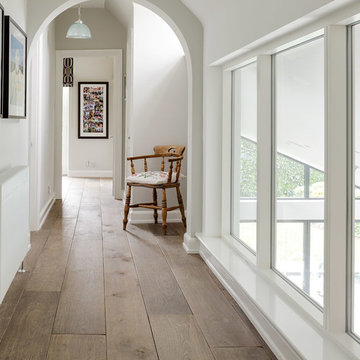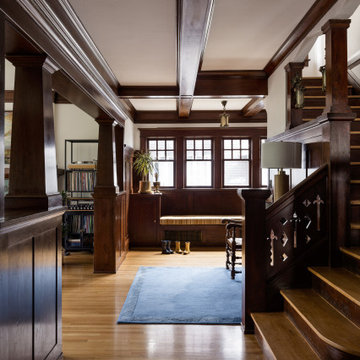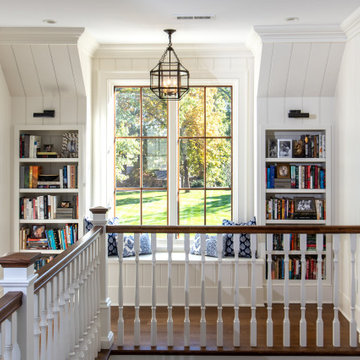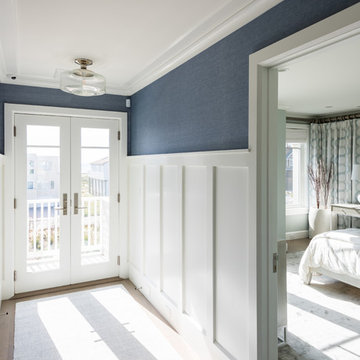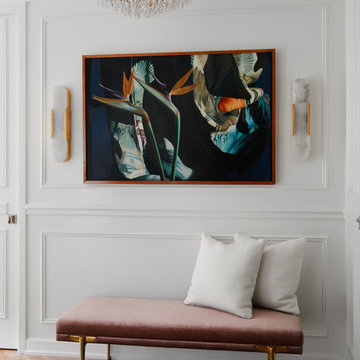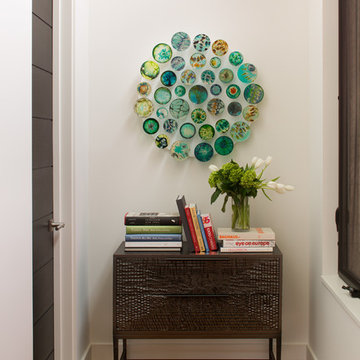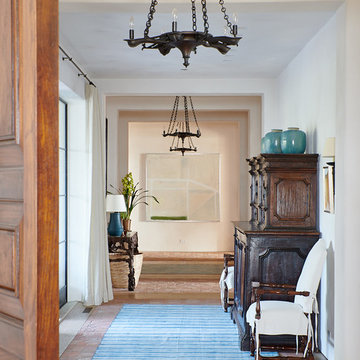19.151 Billeder af gang med mellemfarvet parketgulv og murstensgulv
Sorteret efter:
Budget
Sorter efter:Populær i dag
1 - 20 af 19.151 billeder
Item 1 ud af 3
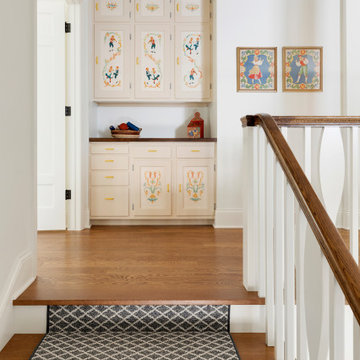
At the top of the stairs, a custom niche was created by the architect to fit something special - reclaimed cabinets from the original cottage on the property. This Rosemal cabinets were refreshed only by custom matches paint applied to the frame - the doors stayed original. A new alder wood top was added to replace the laminate that had been used since it was in the cottage's kitchen for about 80 years.
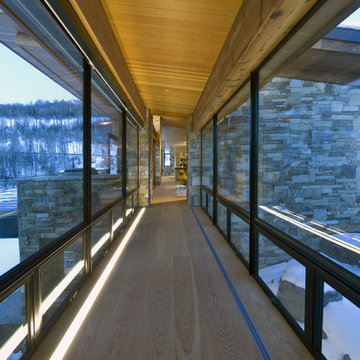
This home's bridge was illuminated from a lensed linear in-floor light strip to keep the ceiling clean. From the exterior, warm glows reflect off the wood ceiling from an invisible source. When crossing the bridge the singular linear source creates an unexpected connection between the master wing and the main house.
Architect:Tom Cole of Points West Architecture and Land Group, Vail, Colorado
Interiors: Robyn Scott Interiors
Key Words: Bridge, Lighting, Bridge Lighting, Contemporary Lighting, mountain contemporary lighting, lighting design, professional lighting design, professional lighting designer lighting, lighting designer, wood ceiling lighting,light wash, light, modern, mountain contemporary, mountain contemporary, mountain contemporary, modern lighting, modern floor lighting, modern bridge lighting, contemporary bridge lighting, hallway lighting, contemporary hall lighting, contemporary hallway lighting, modern bridge, contemporary bridge, contemporary bridge lighting
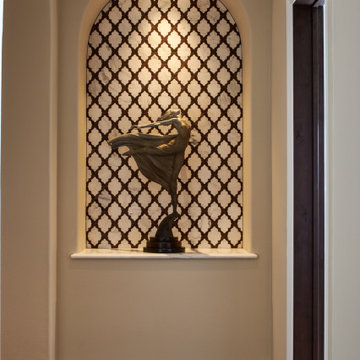
Our Lafayette studio transformed this Mediterranean-style house into a luxurious and inviting retreat, perfect for entertaining friends and family.
The open-concept floor plan seamlessly connects the living and kitchen areas, creating a bright and welcoming space that exudes warmth and comfort. The kitchen boasts top-of-the-line appliances and a gorgeous center island, ideal for preparing meals or gathering with loved ones. We also added a stunning wine cellar showcasing the homeowner's favorite spirits. The bathrooms are designed as unique, stylish, and luxurious retreats for relaxing after a long day. The outdoor area is equally impressive, great for summertime barbecues or enjoying a quiet evening under the stars.
---
Project by Douglah Designs. Their Lafayette-based design-build studio serves San Francisco's East Bay areas, including Orinda, Moraga, Walnut Creek, Danville, Alamo Oaks, Diablo, Dublin, Pleasanton, Berkeley, Oakland, and Piedmont.
For more about Douglah Designs, click here: http://douglahdesigns.com/

Drawing on the intricate timber detailing that remained in the house, the original front of the house was untangled and restored with wide central hallway, which dissected four traditional front rooms. Beautifully crafted timber panel detailing, herringbone flooring, timber picture rails and ornate ceilings restored the front of the house to its former glory.
19.151 Billeder af gang med mellemfarvet parketgulv og murstensgulv
1

