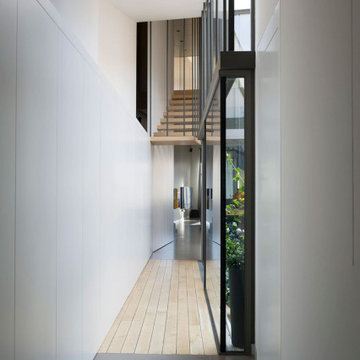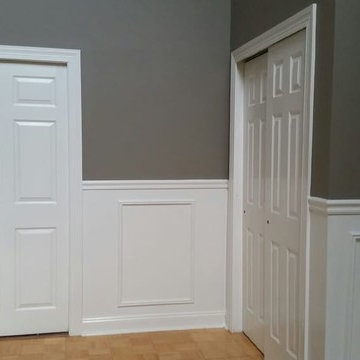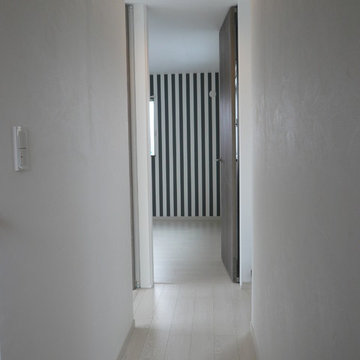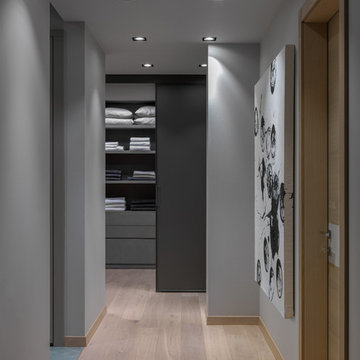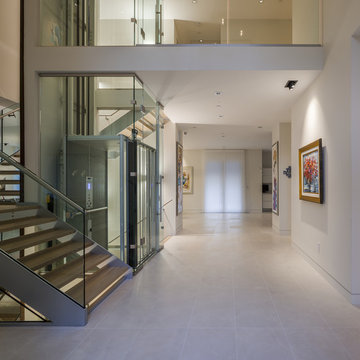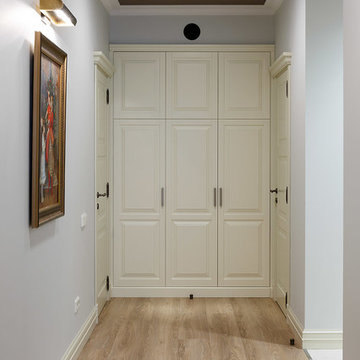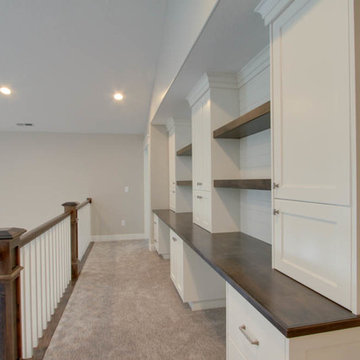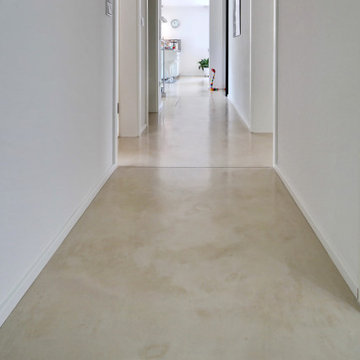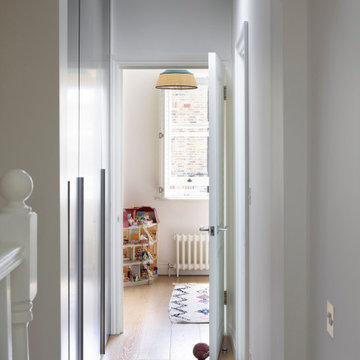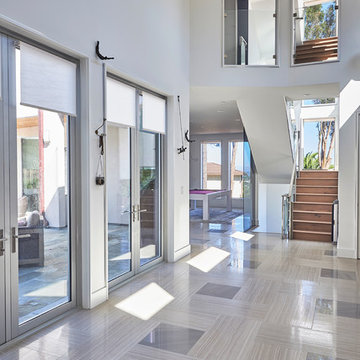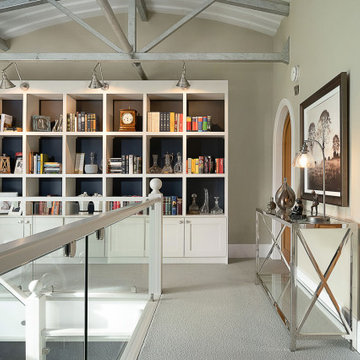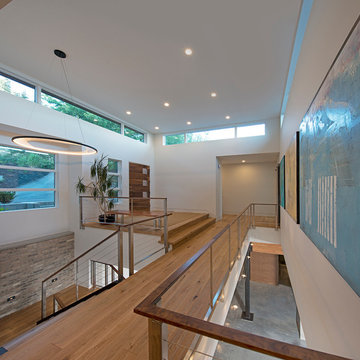888 Billeder af grå gang med beige gulv
Sorteret efter:
Budget
Sorter efter:Populær i dag
161 - 180 af 888 billeder
Item 1 ud af 3
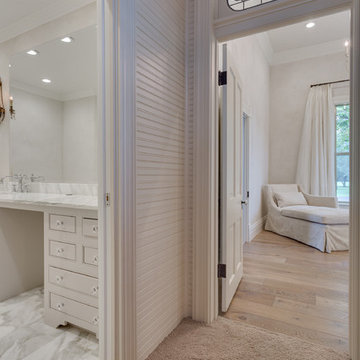
Hallway between master bedroom and master bathroom consists of bead-board walls and ship lap ceiling in all white with transom above door.
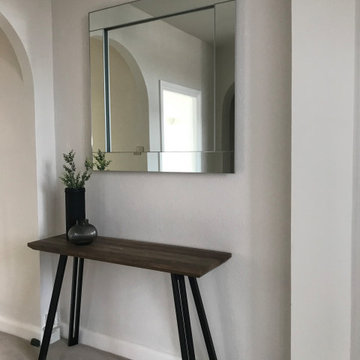
We kept the hall as open as possible, just adding a mirror and console to provide a spot to put mail and car keys.
A wood-topped console with metal legs continued the theme from the other main rooms.
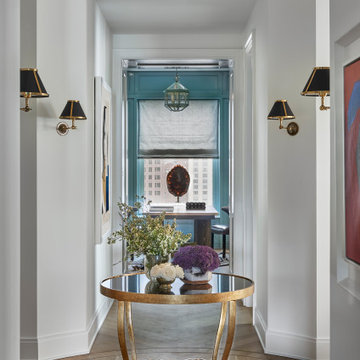
Having successfully designed the then bachelor’s penthouse residence at the Waldorf Astoria, Kadlec Architecture + Design was retained to combine 2 units into a full floor residence in the historic Palmolive building in Chicago. The couple was recently married and have five older kids between them all in their 20s. She has 2 girls and he has 3 boys (Think Brady bunch). Nate Berkus and Associates was the interior design firm, who is based in Chicago as well, so it was a fun collaborative process.
Details:
-Brass inlay in natural oak herringbone floors running the length of the hallway, which joins in the rotunda.
-Bronze metal and glass doors bring natural light into the interior of the residence and main hallway as well as highlight dramatic city and lake views.
-Billiards room is paneled in walnut with navy suede walls. The bar countertop is zinc.
-Kitchen is black lacquered with grass cloth walls and has two inset vintage brass vitrines.
-High gloss lacquered office
-Lots of vintage/antique lighting from Paris flea market (dining room fixture, over-scaled sconces in entry)
-World class art collection
Photography: Tony Soluri, Interior Design: Nate Berkus Interiors and Sasha Adler Design
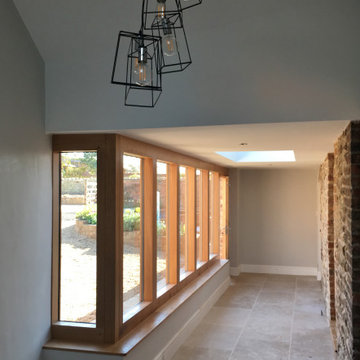
This wide link area joins the house to the barn. Large glazed screens in the Oak frame gives views to the courtyard beyond.
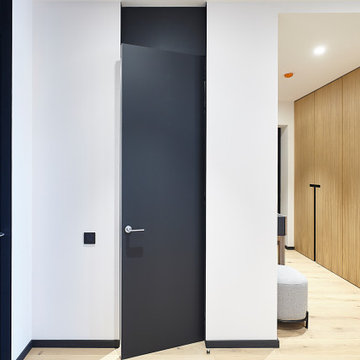
Этот проект отличается тем, что мы создали стильные двери не под цвет стен, а наоборот, контрастно выделяющиеся на фоне стен. Для усиления эффекта над каждым полотном была установлена фрамуга под самый потолок.
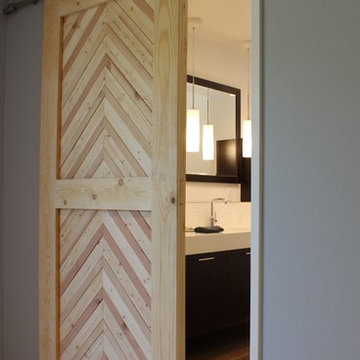
Budget analysis and project development by: May Construction
Interior design by: Liz Williams
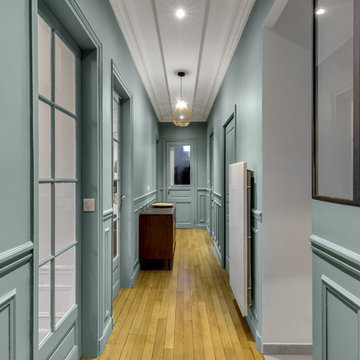
Vue de l'entrée sur le couloir bleu gris et la verrière de la cuisine.
shoootin
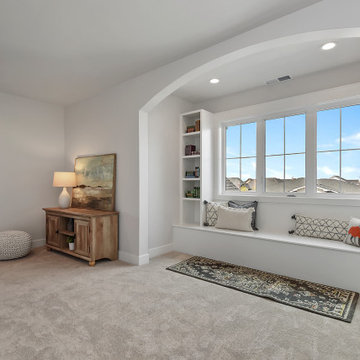
Custom built shelving and bench. Window trim tied into shelving to unify shelves. Arched opening to repeat design throughout. Plush beige carpet on upper landing and into each adjoining room.
888 Billeder af grå gang med beige gulv
9
