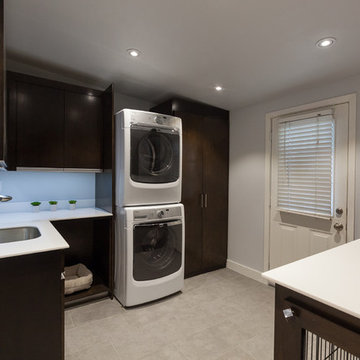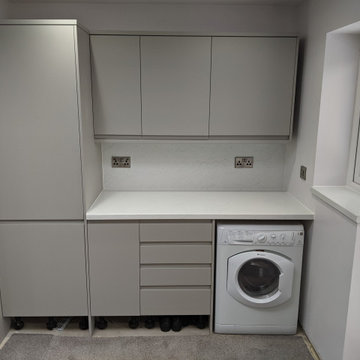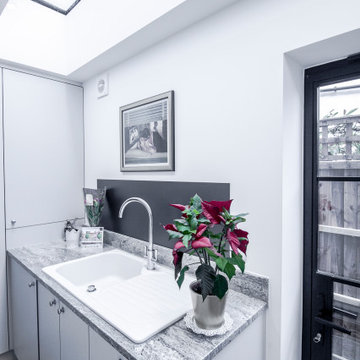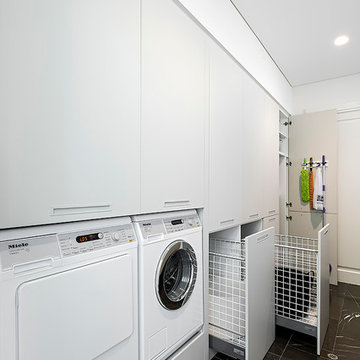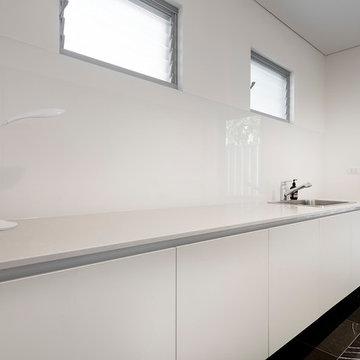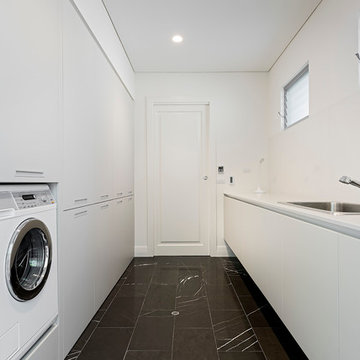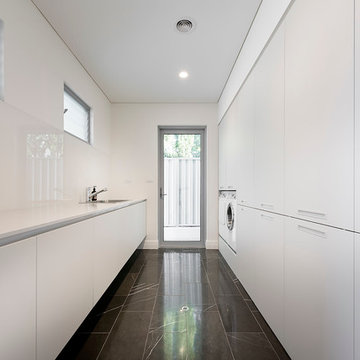18 Billeder af gråt bryggers med glasplade som stænkplade
Sorteret efter:
Budget
Sorter efter:Populær i dag
1 - 18 af 18 billeder
Item 1 ud af 3

A small, yet highly functional utility room was thoughtfully designed in order to maximise the space in this compact area.
Double-height units were introduced to make the most of the utility room, offering ample storage options without compromising on style and practicality.

Down the hall, storage was key in designing this lively laundry room. Custom wall cabinets, shelves, and quartz countertop were great storage options that allowed plentiful organization when folding, placing, or storing laundry. Fun, cheerful, patterned floor tile and full wall glass backsplash make a statement all on its own and makes washing not such a bore. .
Budget analysis and project development by: May Construction
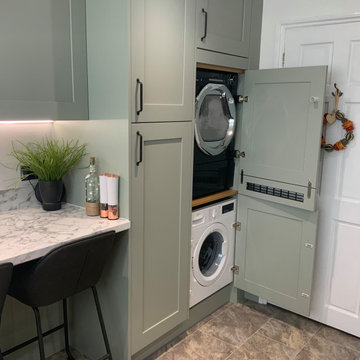
Our customer wanted integrated appliances, but also wanted the washing machine and tumble dryer hidden away, so we stacked them in a larder unit out of the way behind the door.
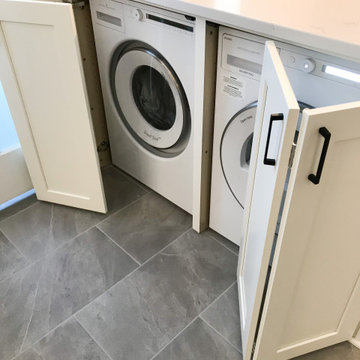
This kitchen designed by Andersonville Kitchen and Bath includes Dura Supreme Cabinetry, Carson Panel painted cabinets in the color Classic White, as well as, Caesarstone Quartz Countertop in Statuario Nuvo on perimeter and SIlestone Charcoal Soapstone in Suede finish on the bar areas. Additionally the glass backsplash is custom made with a paint matched color with rain texture.
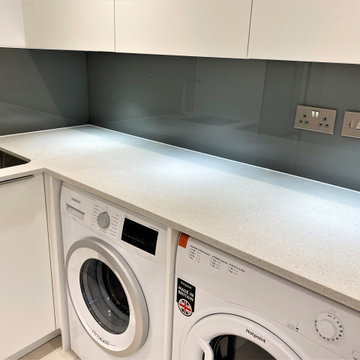
Utility room to house the addtional fridge/freezer and launrdry , broom cupboard and boiler housing, 2.5m x 2.2m approx
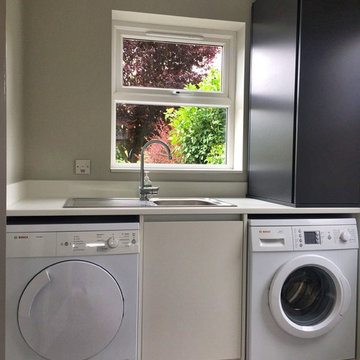
This modern handleless kitchen design features a two tone mix of graphite and porcelain cabinets, with 30mm super white quartz creating a waterfall effect. Housing siemens appliances.

Down the hall, storage was key in designing this lively laundry room. Custom wall cabinets, shelves, and quartz countertop were great storage options that allowed plentiful organization when folding, placing, or storing laundry. Fun, cheerful, patterned floor tile and full wall glass backsplash make a statement all on its own and makes washing not such a bore.
Budget analysis and project development by: May Construction
18 Billeder af gråt bryggers med glasplade som stænkplade
1



