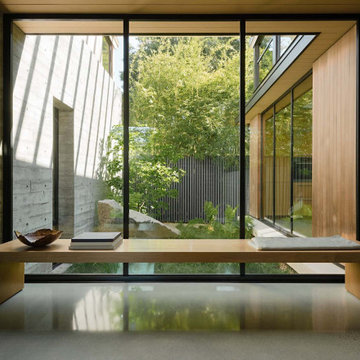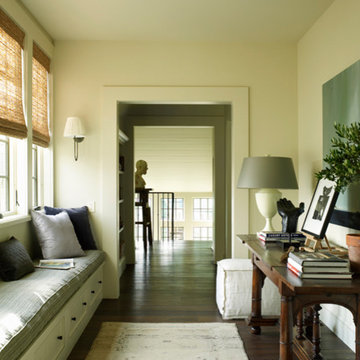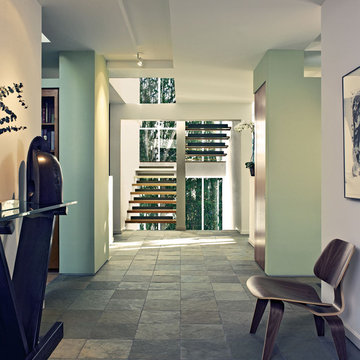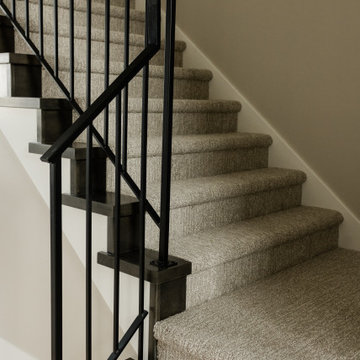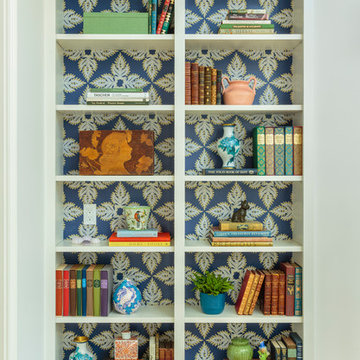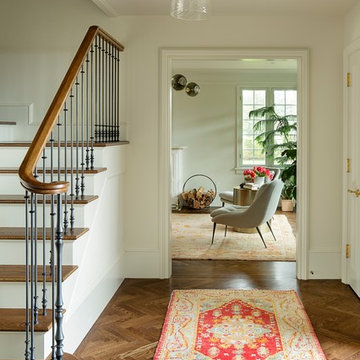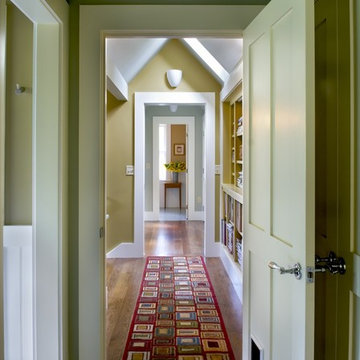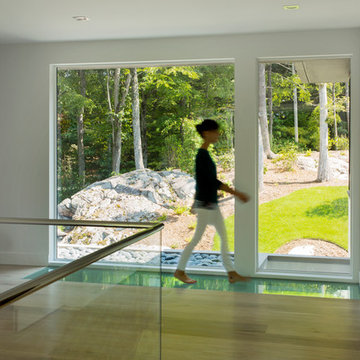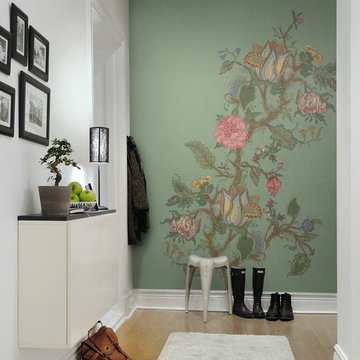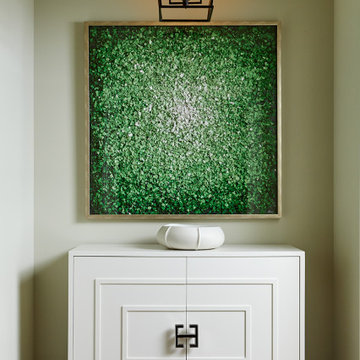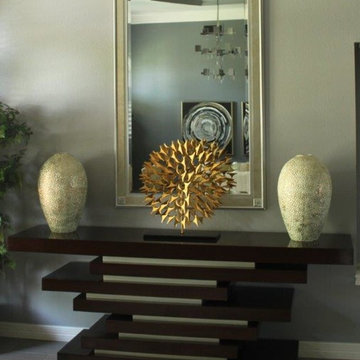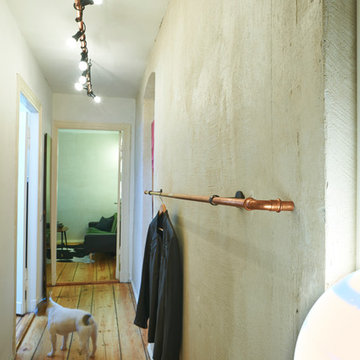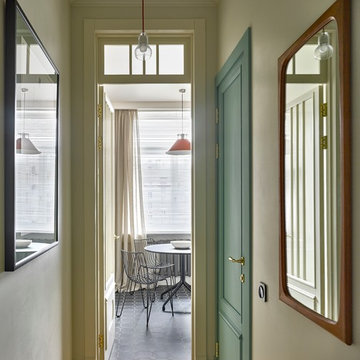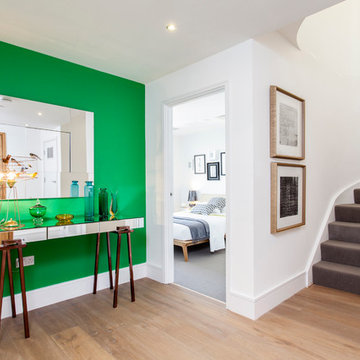4.307 Billeder af grøn gang
Sorteret efter:
Budget
Sorter efter:Populær i dag
61 - 80 af 4.307 billeder
Item 1 ud af 2
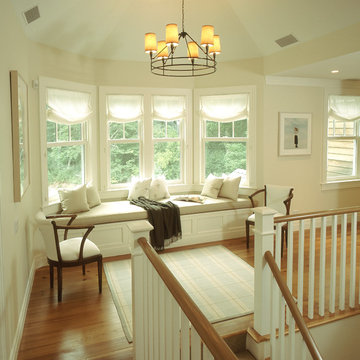
Salisbury, CT
This 4,000 square foot vacation house in northwest Connecticut sits on a small promontory with views across a lake to hills beyond. While the site was extraordinary, the owner’s existing house had no redeeming value. It was demolished, and its foundations provided the base for this house.
The new house rises from a stone base set into the hillside. A guest bedroom, recreation room and wine cellar are located in this half cellar with views toward the lake. Above the house steps back creating a terrace across the entire length of the house with a covered dining porch at one end and steps down to the lawn at the other end.
This main portion of the house is sided with wood clapboard and detailed simply to recall the 19th century farmhouses in the area. Large windows and ‘french’ doors open the living room and family room to the terrace and view. A large kitchen is open to the family room and also serves a formal dining room on the entrance side of the house. On the second floor a there is a spacious master suite and three additional bedrooms. A new ‘carriage house’ garage thirty feet from the main house was built and the driveway and topography altered to create a new sense of approach and entry.
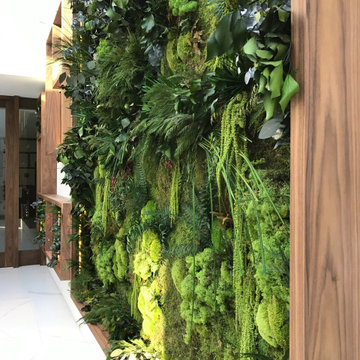
Bespoke biophilc preserved green wall / moss wall art, made with natural materials including preserved moss and various plants / foliages set in a walnut frame.
This moss wall was made for a private residential client in Lancashire.

Photo : © Julien Fernandez / Amandine et Jules – Hotel particulier a Angers par l’architecte Laurent Dray.
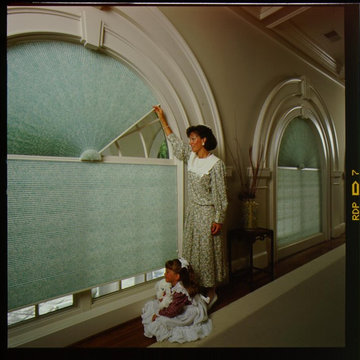
Large arch windows flank this hallway. Moveable arch shades cover the arches for privacy, energy efficiency and light filtering. Photo by Comfortex
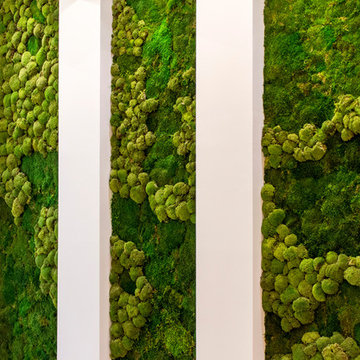
At 5-star Mirraggio hotel in Paliouri, Halkidiki, everything is about harmony with nature. The peace of the natural environment overflows to the hotel’s interior. If you enter the spa area, you’ll find a rich green moss wall that leaves the wonderful feeling of tranquility like a natural sedative. Miniature landscapes on the wall imitate curved forms and revive nature indoors. Green pieces with subtle differences in color leave a calming effect on every passerby headed for a relaxing massage. In this beautiful surrounding, the guests can empty their minds, forget about their daily problems and enjoy the day.
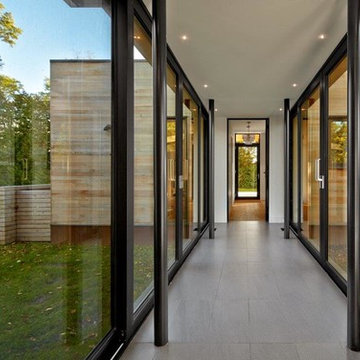
The new waterfront dwelling is linked by a glass breezeway to an older family cottage. Rectilinear volumes are wrapped in horizontal clear cedar slatting with contrasting bronze anodized aluminum windows and doors and a weathering steel base. The project framing was prefabricated using a panelized building system.
4.307 Billeder af grøn gang
4
