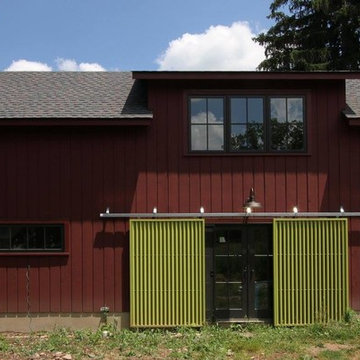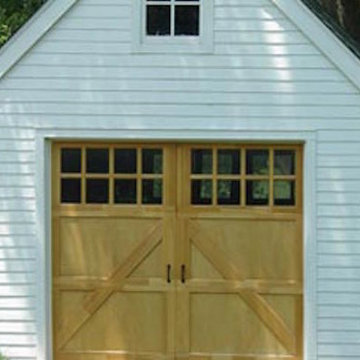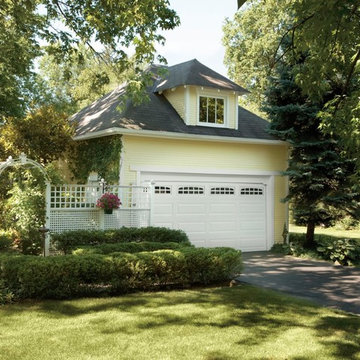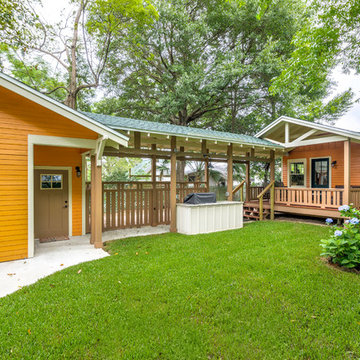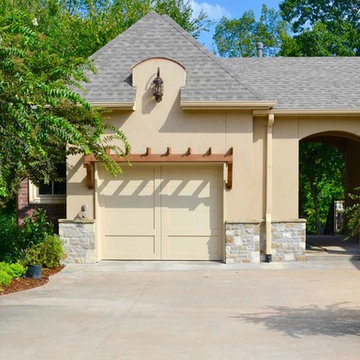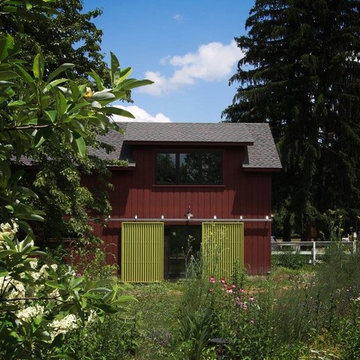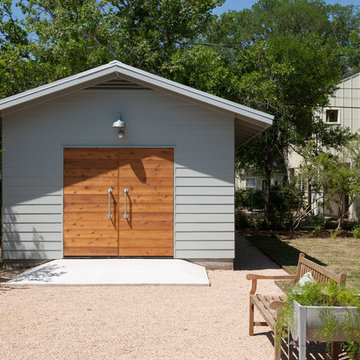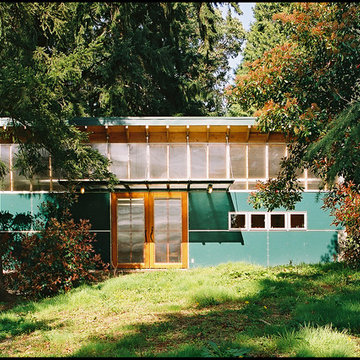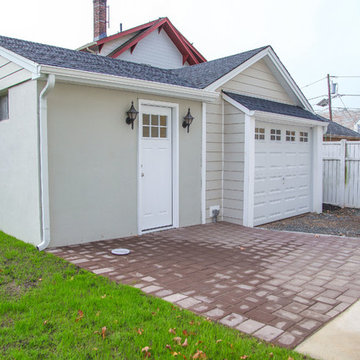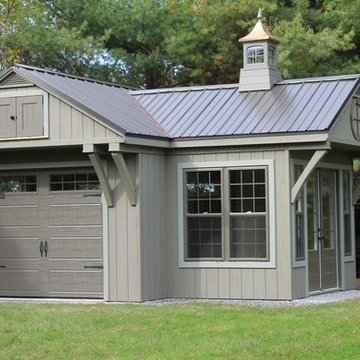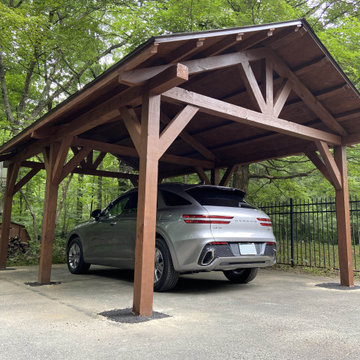281 Billeder af grøn garage og skur til en bil
Sorteret efter:
Budget
Sorter efter:Populær i dag
61 - 80 af 281 billeder
Item 1 ud af 3
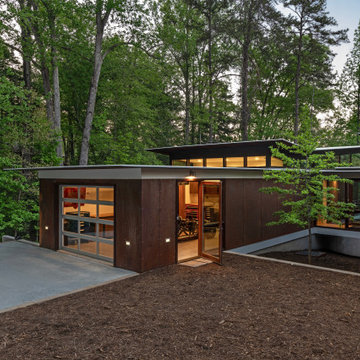
Corten® steel siding was chosen to minimize the building facades’ impact on the visual environment, its minimal maintenance requirements and elimination of long-term environmental impacts typical of other siding choices (paints, VOC emissions, cleaning functions). Corten® provides a range of LEED certifications for MR 4.1/4.2, MR 2.1/2.2, MR 5.2/5.2 credits, is 100% recyclable, is made from recycled content and considerably curtails the life-cycle enthalpy of the project’s exterior materials.
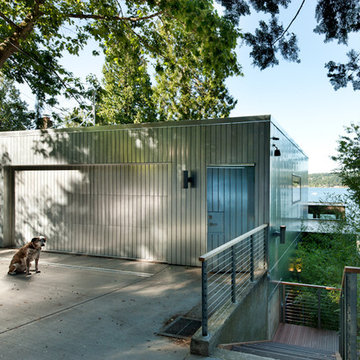
The entry to this waterfront home is a steel sided garage utilizing galvanized steel panels custom formed to achieve a plank look. Every surface is clad in the metal for a no muss, no fuss exterior. Photo by Lara Swimmer.
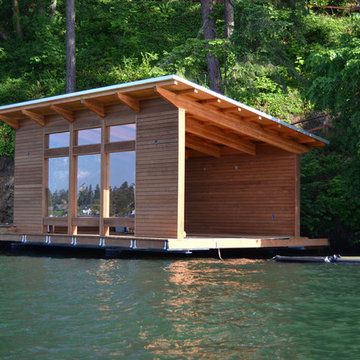
Lake Oswego boathouse in Lake Oswego, Oregon by Integrate Architecture & Planning, p.c.
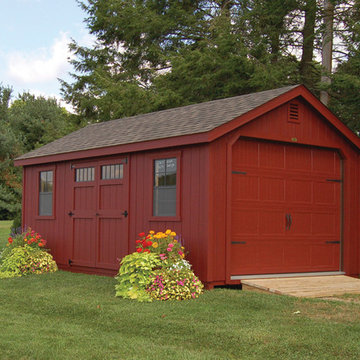
12x24 Garden Special Cape Garage with T-1-11 Siding - Economically priced without compromising beauty.
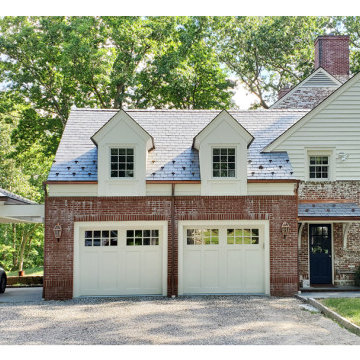
Client’s had an expanding family and desperately needed a mudroom and more covered parking. The design solution was to convert the existing garage into an expansive mudroom and storage area and build a new two car garage and car port.
The addition was designed to nestle into the existing building and landscape context, taking great care to make it seem like it has always been there. The garage addition also includes a new bonus room above.
While working with the overall context of the existing Architecture was critical, the car port presented an opportunity for a nod to the modern by supporting the structure on narrow pipe columns above the top of the brick piers to give the roof an almost weightless appearance.
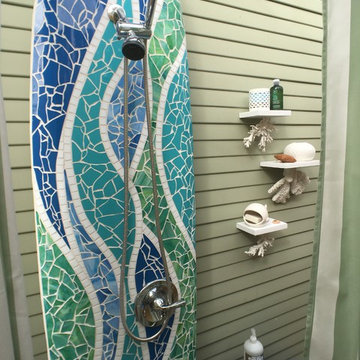
This mosaic tiled surfboard shower was my design and created by www.willandjane.com - a husband and wife team from San Diego.
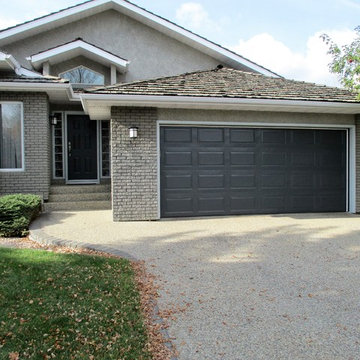
Upgraded the entry door to match colour of garage door and trim. Replaced weather stripping with new after painting to match garage door
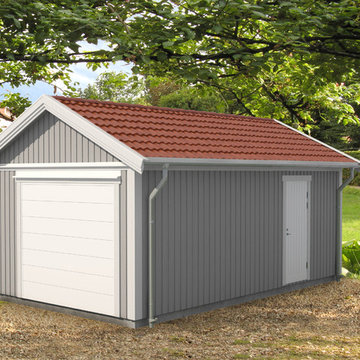
Ett enkelgarage med färdiga väggsektioner av stående lockpanel. Takskjutport och handtag med lås ingår. Genom en extra dörr kommer du smidigt åt den bakre delen av garaget, där du kan välja att sätta upp en skiljevägg för att få ett förråd. Som tillval kan du förlänga förrådsdelen i 60 cm intervaller och fjärröppnare istället för handtag och lås.
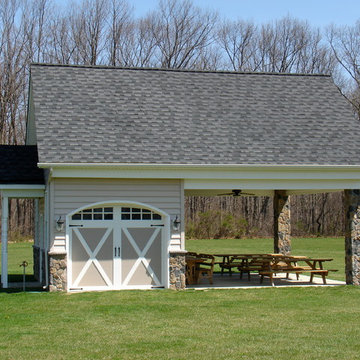
The owner made a change to the house and we had some extra trusses, so we made a shed. It also acts as a covered eating area for get togethers.
281 Billeder af grøn garage og skur til en bil
4
