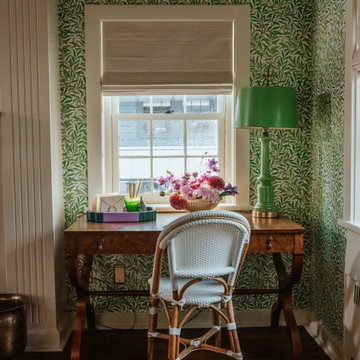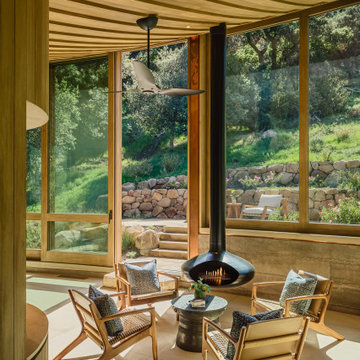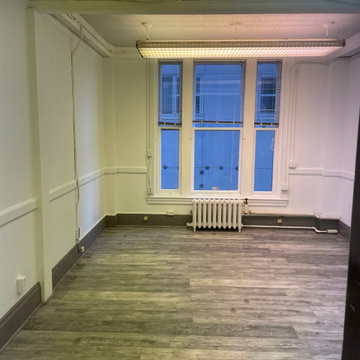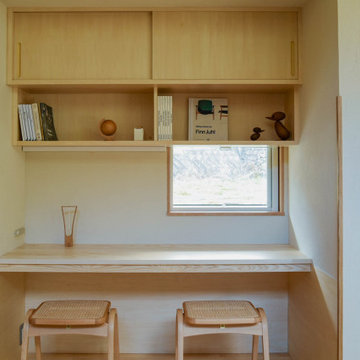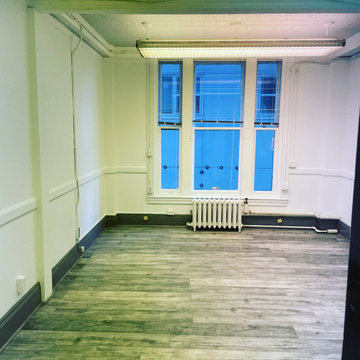13 Billeder af grønt hjemmekontor med træloft
Sorteret efter:
Budget
Sorter efter:Populær i dag
1 - 13 af 13 billeder
Item 1 ud af 3
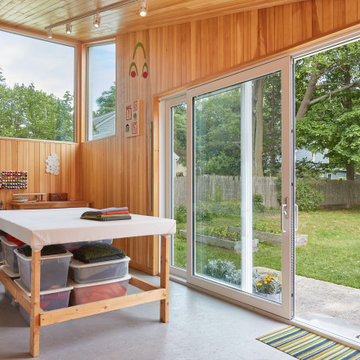
Designed to maximize function with minimal impact, the studio serves up adaptable square footage in a wrapping almost healthy enough to eat.
The open interior space organically transitions from personal to communal with the guidance of an angled roof plane. Beneath the tallest elevation, a sunny workspace awaits creative endeavors. The high ceiling provides room for big ideas in a small space, while a cluster of windows offers a glimpse of the structure’s soaring eave. Solid walls hugging the workspace add both privacy and anchors for wall-mounted storage. Towards the studio’s southern end, the ceiling plane slopes downward into a more intimate gathering space with playfully angled lines.
The building is as sustainable as it is versatile. Its all-wood construction includes interior paneling sourced locally from the Wood Mill of Maine. Lengths of eastern white pine span up to 16 feet to reach from floor to ceiling, creating visual warmth from a material that doubles as a natural insulator. Non-toxic wood fiber insulation, made from sawdust and wax, partners with triple-glazed windows to further insulate against extreme weather. During the winter, the interior temperature is able to reach 70 degrees without any heat on.
As it neared completion, the studio became a family project with Jesse, Betsy, and their kids working together to add the finishing touches. “Our whole life is a bit of an architectural experiment”, says Jesse, “but this has become an incredibly useful space.”
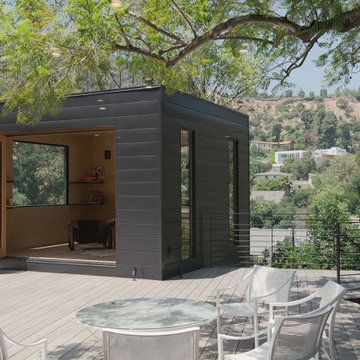
A metal clad library sits perched on a wood deck above the hillside. Those seeking a quiet respite are rewarded with fantastic views of the canyon.
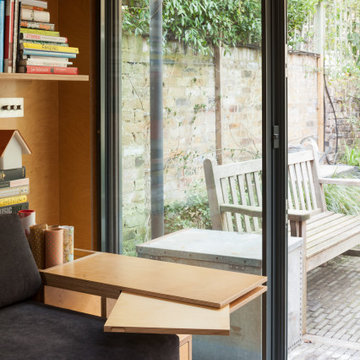
Ripplevale Grove is our monochrome and contemporary renovation and extension of a lovely little Georgian house in central Islington.
We worked with Paris-based design architects Lia Kiladis and Christine Ilex Beinemeier to delver a clean, timeless and modern design that maximises space in a small house, converting a tiny attic into a third bedroom and still finding space for two home offices - one of which is in a plywood clad garden studio.
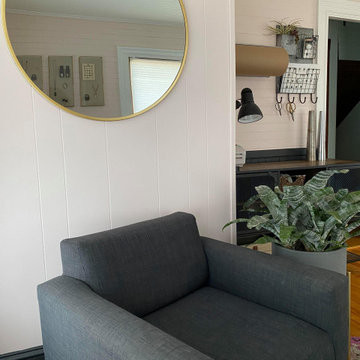
Once a dark, almost claustrophobic wooden box, I used modern colors and strong pieces with an industrial edge to bring light and functionality to this jewelers home studio.
The blush works so magically with the charcoal grey on the walls and the furnishings stand up to the burly workbench which takes pride of place in the room. The blush doubles down and acts as a feminine edge on an otherwise very masculine room. The addition of greenery and gold accents on frames, plant stands and the mirror help that along and also lighten and soften the whole space.
Check out the 'Before & After' gallery on my website. www.MCID.me
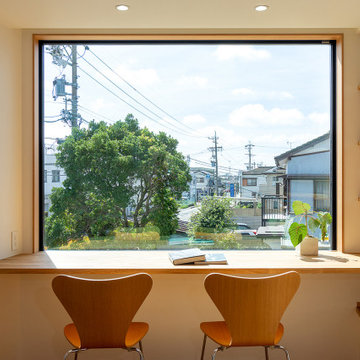
隣家と向かい合うことのないように、方角にこだわったスタディコーナーの大きな嵌め殺し窓からは、隣家に植えられた大きな庭木を借景として見ることができます。造り付けのカウンターは幅を広く確保したので、兄弟や親子で使用することもできます。端には本棚として持ち出しの棚板を取り付けました。
13 Billeder af grønt hjemmekontor med træloft
1

