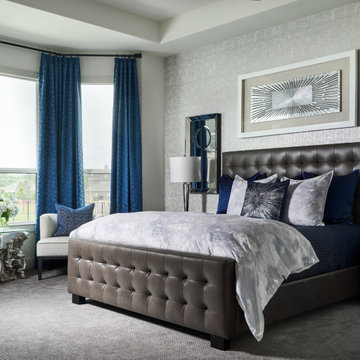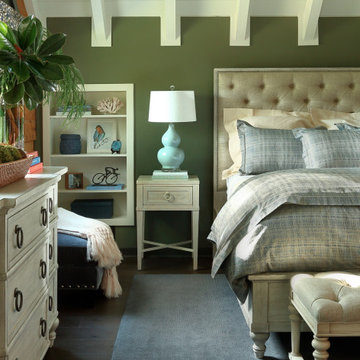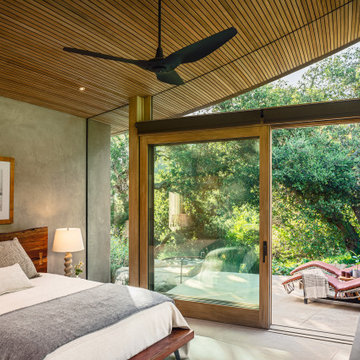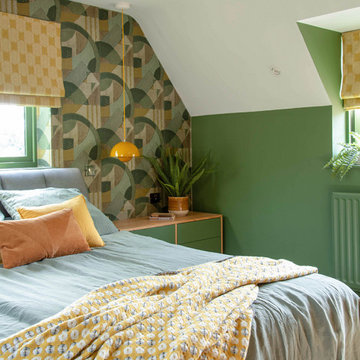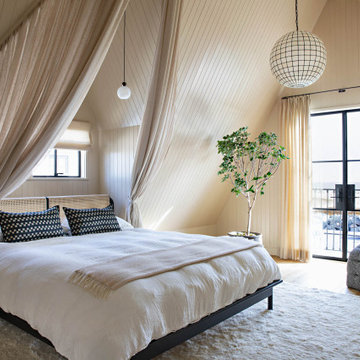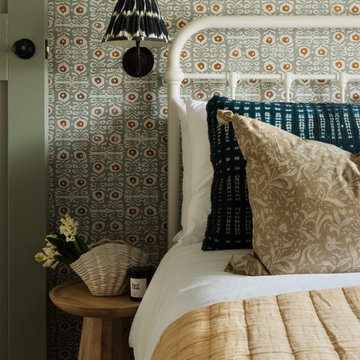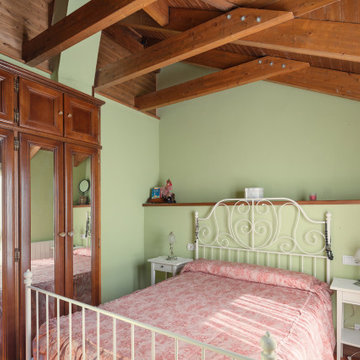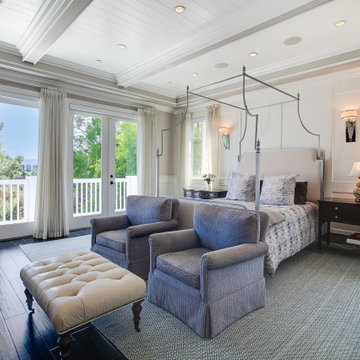267 Billeder af grønt soveværelse
Sorteret efter:
Budget
Sorter efter:Populær i dag
1 - 20 af 267 billeder
Item 1 ud af 3

From foundation pour to welcome home pours, we loved every step of this residential design. This home takes the term “bringing the outdoors in” to a whole new level! The patio retreats, firepit, and poolside lounge areas allow generous entertaining space for a variety of activities.
Coming inside, no outdoor view is obstructed and a color palette of golds, blues, and neutrals brings it all inside. From the dramatic vaulted ceiling to wainscoting accents, no detail was missed.
The master suite is exquisite, exuding nothing short of luxury from every angle. We even brought luxury and functionality to the laundry room featuring a barn door entry, island for convenient folding, tiled walls for wet/dry hanging, and custom corner workspace – all anchored with fabulous hexagon tile.

Luxury modern farmhouse master bedroom featuring jumbo shiplap accent wall and fireplace, oversized pendants, custom built-ins, wet bar, and vaulted ceilings.
Paint color: SW Elephant Ear

Retracting opaque sliding walls with an open convertible Murphy bed on the left wall, allowing for more living space. In front, a Moroccan metal table functions as a portable side table. The guest bedroom wall separates the open-plan dining space featuring mid-century modern dining table and chairs in coordinating striped colors from the larger loft living area.
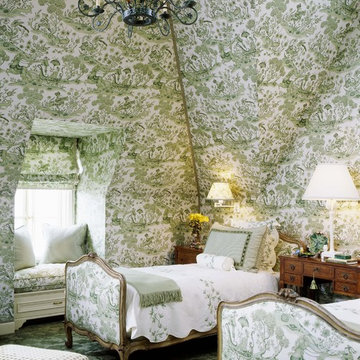
Interior Design by Tucker & Marks: http://www.tuckerandmarks.com/
Photograph by Matthew Millman
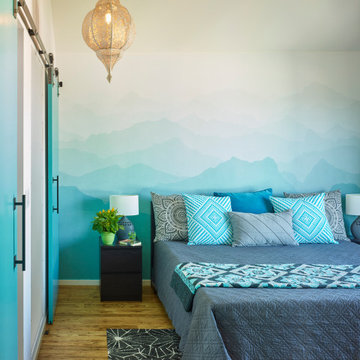
Photograph © Ken Gutmaker
• Interior Designer: Jennifer Ott Design
• Architect: Studio Sarah Willmer Architecture
• Builder: Blair Burke General Contractors, Inc.

In the master bedroom, we decided to paint the original ceiling to brighten the space. The doors are custom designed to match the living room. There are sliding screens that pocket into the wall.
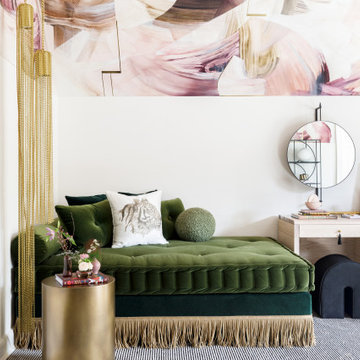
Our bedroom for the 2020 Lake Forest Showhouse & Gardens, designed for a teenage girl, plays with the dichotomy of what it means to be feminine today. Drawing inspiration from an androgynous fashion editorial photograph that depicts the interplay between feminine and masculine sensibilities, we balance soft, luxuriant fabrics with militant tassel adornments from an officer’s epaulet. Quiet, blush suede juxtaposes the slender, yet powerful snake carved into the arms of our wood lounge chairs. The etageres are bold and geometric, a delicate spider’s web of metal that imparts the extraordinary and often unexpected strength of a female. The ceiling is a fanciful and swirling custom plaster mural that hovers above an organized composition of ivory and black stripes, evoking unyielding military precision.
267 Billeder af grønt soveværelse
1


