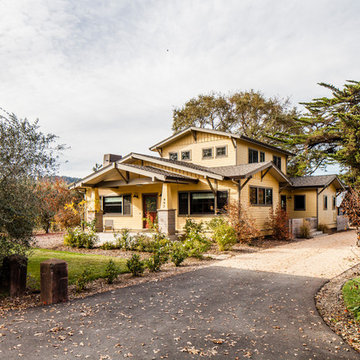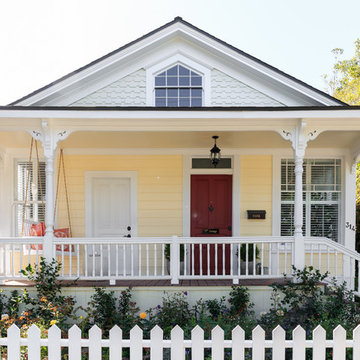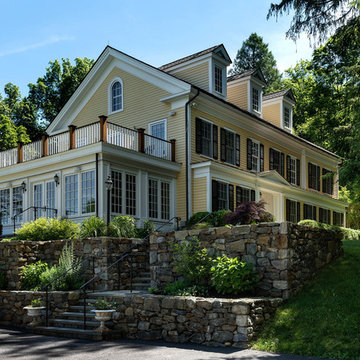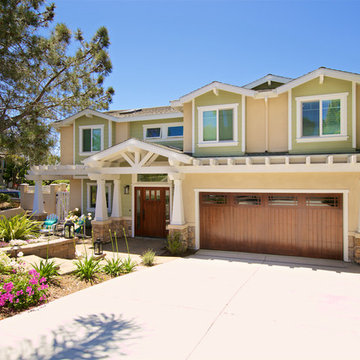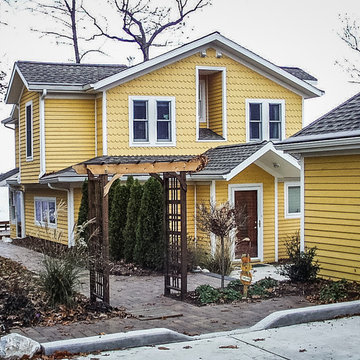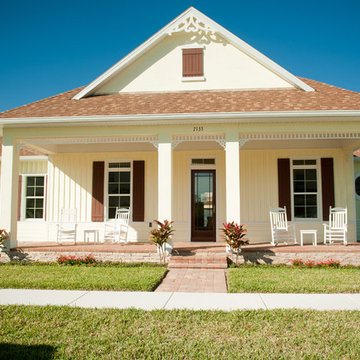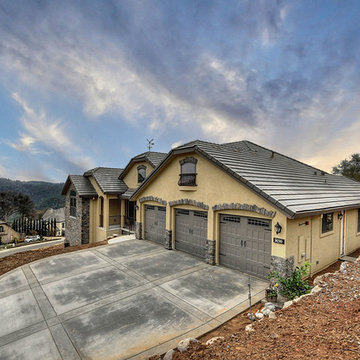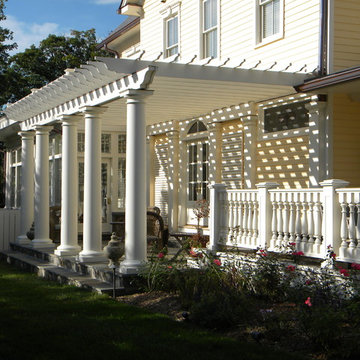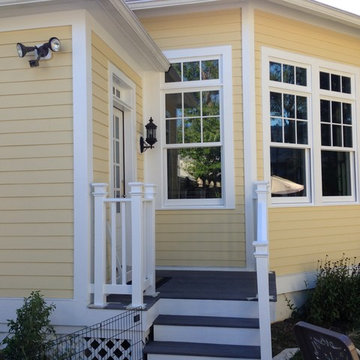8.335 Billeder af gult hus
Sorteret efter:
Budget
Sorter efter:Populær i dag
1 - 20 af 8.335 billeder
Item 1 ud af 3

Nestled in the hills of Monte Sereno, this family home is a large Spanish Style residence. Designed around a central axis, views to the native oaks and landscape are highlighted by a large entry door and 20’ wide by 10’ tall glass doors facing the rear patio. Inside, custom decorative trusses connect the living and kitchen spaces. Modern amenities in the large kitchen like the double island add a contemporary touch to an otherwise traditional home. The home opens up to the back of the property where an extensive covered patio is ideal for entertaining, cooking, and living.

Architect: Robin McCarthy, Arch Studio, Inc.
Construction: Joe Arena Construction
Photography by Mark Pinkerton

LeafGuard® Brand Gutters are custom-made for each home they are installed on. This allows them to be manufactured in the exact sizes needed for a house. This equates to no seams. Unlike seamed systems, LeafGuard® Gutters do not have the worry of cracking and leaking.
Here's a project our craftsmen completed for our client, Cindy.

Side view of a restored Queen Anne Victorian focuses on attached carriage house containing workshop space and 4-car garage, as well as a solarium that encloses an indoor pool. Shows new side entrance and u-shaped addition at the rear of the main house that contains mudroom, bath, laundry, and extended kitchen.
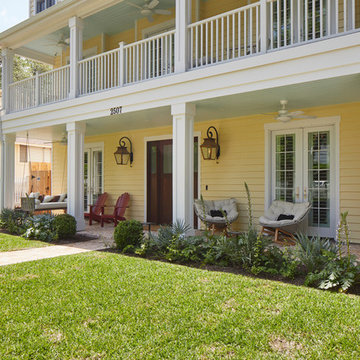
Woodmont Ave. Residence. Construction by RisherMartin Fine Homes. Photography by Andrea Calo. Landscaping by West Shop Design.
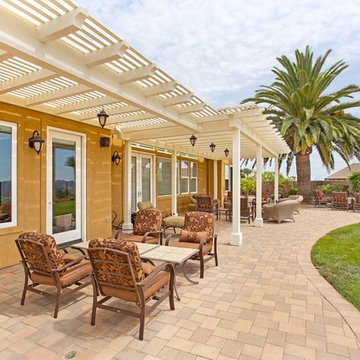
This Carlsbad renovation features an expansive attached pergola to cover every access to the home. A partially shaded patio cover is a perfect option for this backyard on top of a hill. Photos by Preview First.
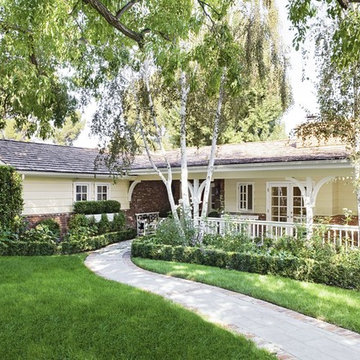
Transitional California Ranch by Nina Petronzio, featuring custom furnishings from her Plush Home collection.
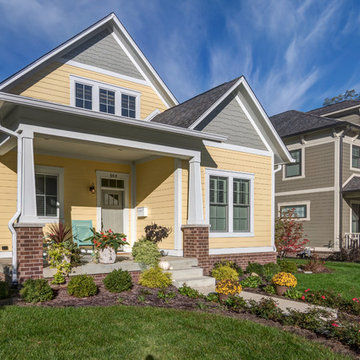
This charming craftsman cottage stands out thanks to the pale yellow exterior.
Photo Credit: Tom Graham
8.335 Billeder af gult hus
1


