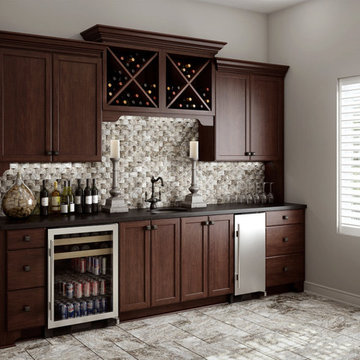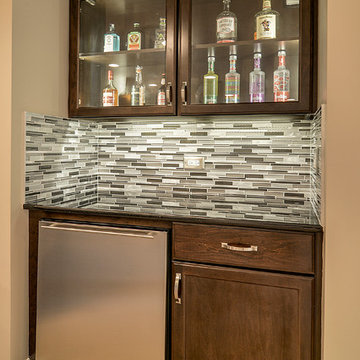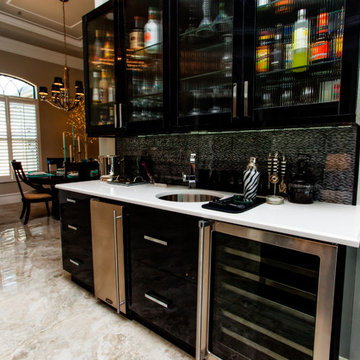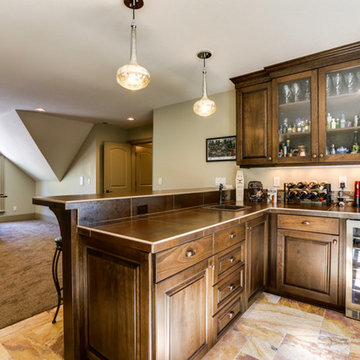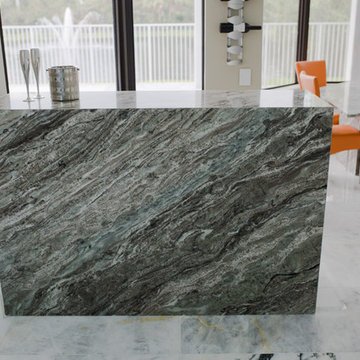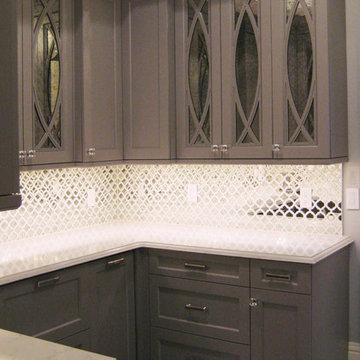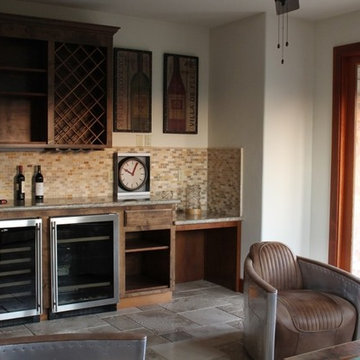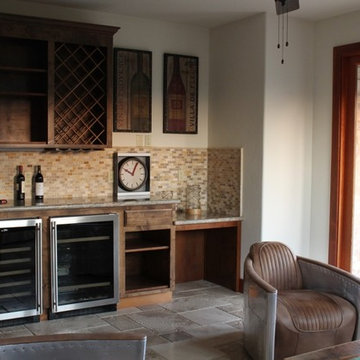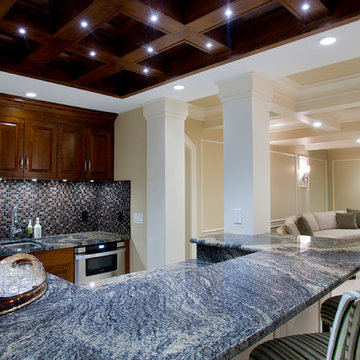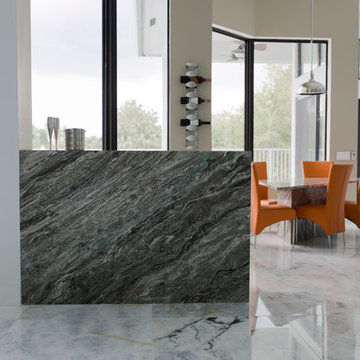27 Billeder af hjemmebar med flerfarvet stænkplade og marmorgulv
Sorteret efter:
Budget
Sorter efter:Populær i dag
1 - 20 af 27 billeder
Item 1 ud af 3
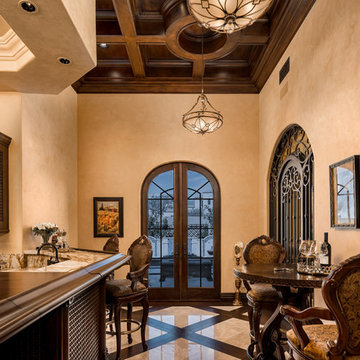
We love this home bar and wine room featuring arched double entry doors, wrought iron detail, and a wood and marble floor!
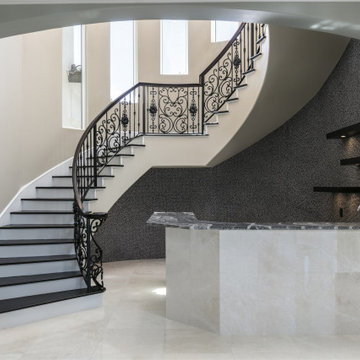
Tucked under the sweeping staircase lies a cool, modern wet bar with lighted open shelving and floor to ceiling tiles with the look of a private club. The entire wall of the space is adorned with iridescent marble sized spherical tile that beckons to be touched.
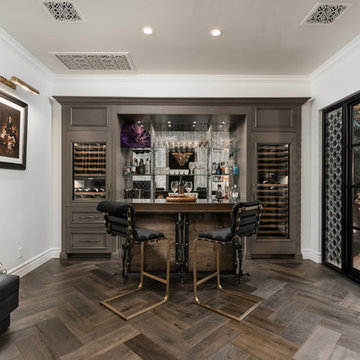
World Renowned Architecture Firm Fratantoni Design created this beautiful home! They design home plans for families all over the world in any size and style. They also have in-house Interior Designer Firm Fratantoni Interior Designers and world class Luxury Home Building Firm Fratantoni Luxury Estates! Hire one or all three companies to design and build and or remodel your home!
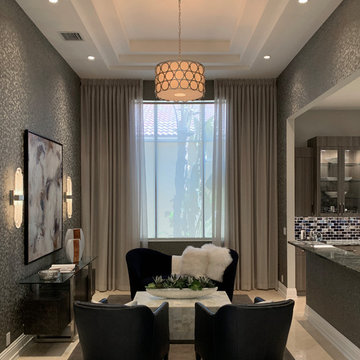
We turned the dining room into a lounge right off the bar in this Palm Beach Gardens, FL remodel.
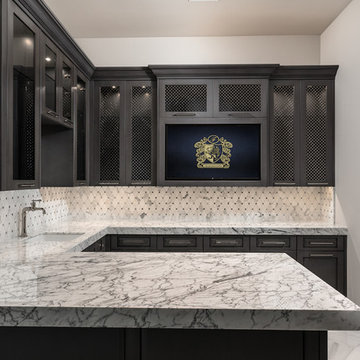
Home bar cabinet lighting, custom backsplash, marble countertops, and crown molding.
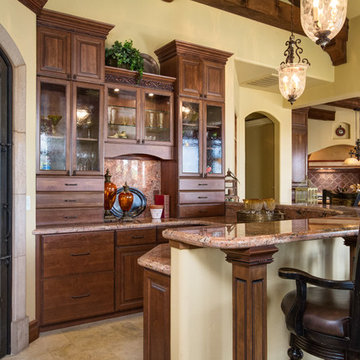
Ryan Rosene | www.ryanrosene.com
Built by Rosene Classics Construction | www.roseneclassics.com
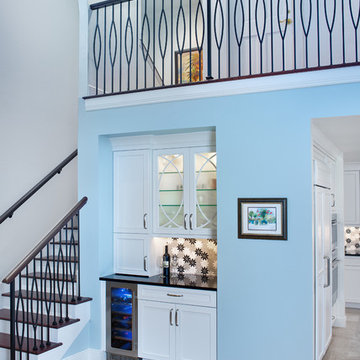
The clients were thrilled when we suggested removing a sink from their existing wet bar (which was rarely used) and moved the wet bar drain to the new laundry room, located on the backside of the wet bar.
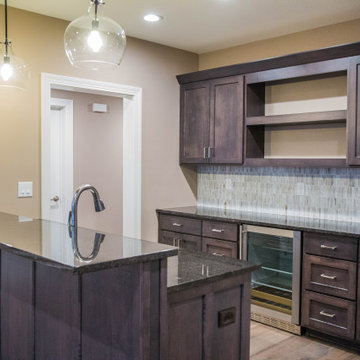
The home's wet bar in the basement features a second wine chiller as well as plenty of counter and storage areas.
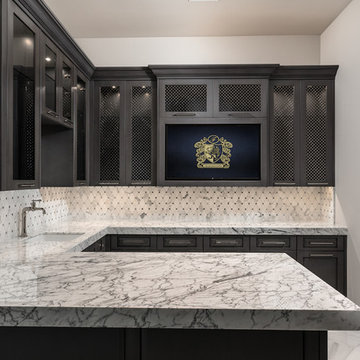
In-Home bar with custom cabinetry and marble slab countertops.
27 Billeder af hjemmebar med flerfarvet stænkplade og marmorgulv
1

