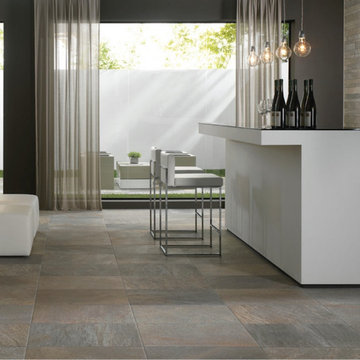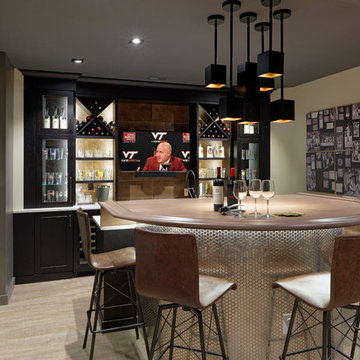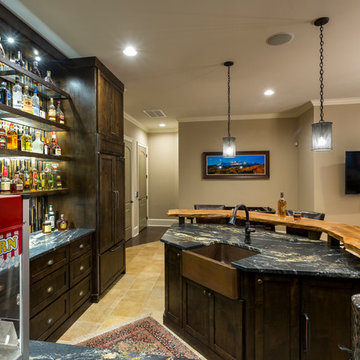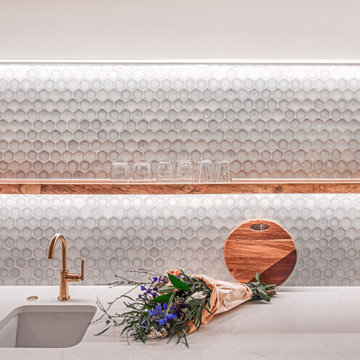890 Billeder af hjemmebar med laminatgulv og skifergulv
Sorteret efter:
Budget
Sorter efter:Populær i dag
1 - 20 af 890 billeder
Item 1 ud af 3

Enjoy Entertaining? Consider adding a bar to your basement and other entertainment spaces. The black farmhouse sink is a unique addition to this bar!
Meyer Design

This space was perfect for open shelves and wine cooler to finish off the large adjacent kitchen.

With Summer on its way, having a home bar is the perfect setting to host a gathering with family and friends, and having a functional and totally modern home bar will allow you to do so!

This rustic-inspired basement includes an entertainment area, two bars, and a gaming area. The renovation created a bathroom and guest room from the original office and exercise room. To create the rustic design the renovation used different naturally textured finishes, such as Coretec hard pine flooring, wood-look porcelain tile, wrapped support beams, walnut cabinetry, natural stone backsplashes, and fireplace surround,

This renovation included kitchen, laundry, powder room, with extensive building work.

Exterior Covered Pool house bar area. Groin vaulted masonry ceiling. Outdoor TV's on back stone wall of bar area. Outdoor grill and kitchen.
890 Billeder af hjemmebar med laminatgulv og skifergulv
1













