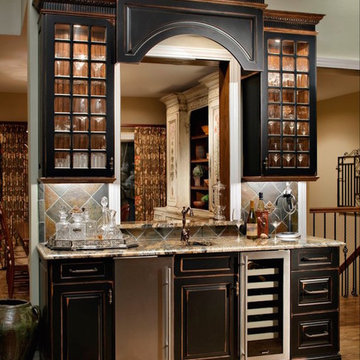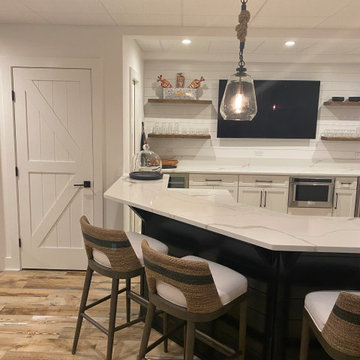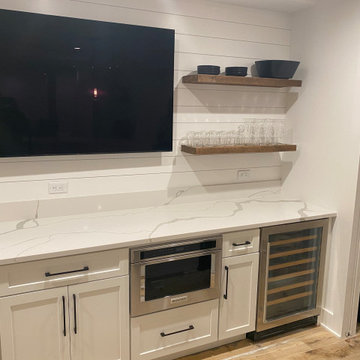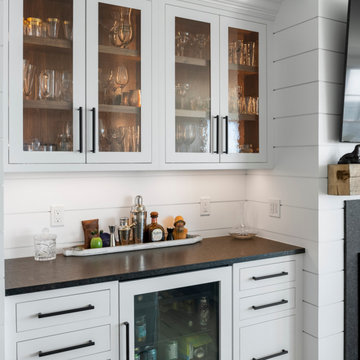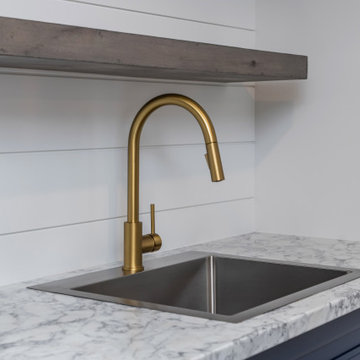202 Billeder af hjemmebar med stænkplade med skifer og stænkplade i skibsplanker
Sorteret efter:
Budget
Sorter efter:Populær i dag
1 - 20 af 202 billeder
Item 1 ud af 3

www.genevacabinet.com . . . Home bar on upper level of home, cabinetry by Medallion Cabinetry

A basement sports bar! In this house, is definitely a great addition. Also that you can watch mutliple games at once and keep everyone happy! No more expensive beers out at the busy bars, you can sit and relax and enjoy it all from home.
Loving the detail of the decor sheet metal around the front of the raise bar top. Also that the bar stools are the same as what is in the kitchen, just a darker grey. Again bringing consistency throughout a home just brings all the rooms together, especially with the open concept home being so popular at this time.

The dry bar is conveniently located between the kitchen and family room but utilizes the space underneath new 2nd floor stairs. Ample countertop space also doubles as additional buffet serving area. Just a tiny bit of the original shiplap wall remains as a accent wall behind floating shelves. Custom built-in cabinets offer additional kitchen storage.

Butler's pantry with bar sink, beverage fridge, glass cabinets, wine storage and pantry cabinet.

Gardner/Fox created this clients' ultimate man cave! What began as an unfinished basement is now 2,250 sq. ft. of rustic modern inspired joy! The different amenities in this space include a wet bar, poker, billiards, foosball, entertainment area, 3/4 bath, sauna, home gym, wine wall, and last but certainly not least, a golf simulator. To create a harmonious rustic modern look the design includes reclaimed barnwood, matte black accents, and modern light fixtures throughout the space.
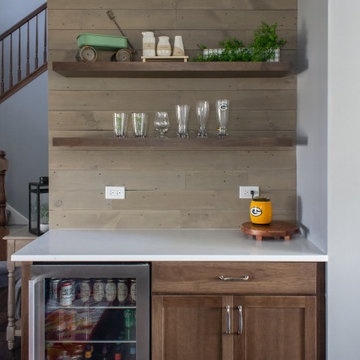
Built-in home bar located just off the kitchen and dining room. Our clients love utilizing it when they host friends and family for game night!
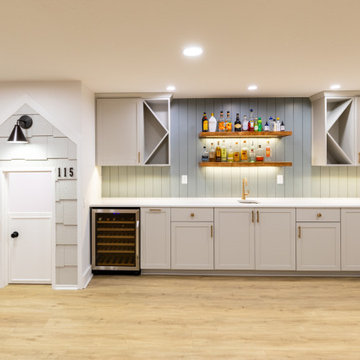
This transitional design style basement finish checks all the boxes and is the perfect hangout spot for the entire family. This space features a playroom, home gym, bathroom, guest bedroom, wet bar, understairs playhouse, and lounge area with a media accent wall.
202 Billeder af hjemmebar med stænkplade med skifer og stænkplade i skibsplanker
1

