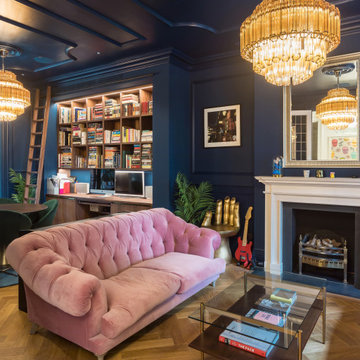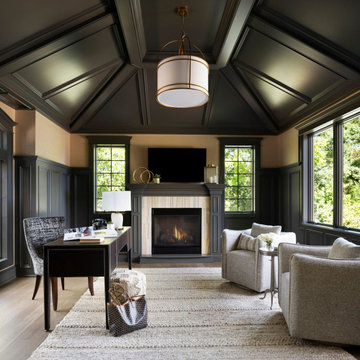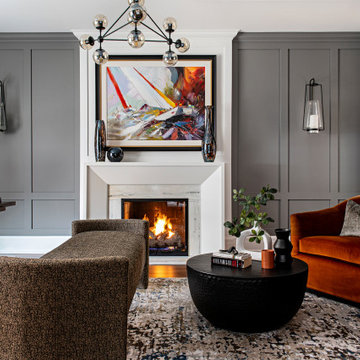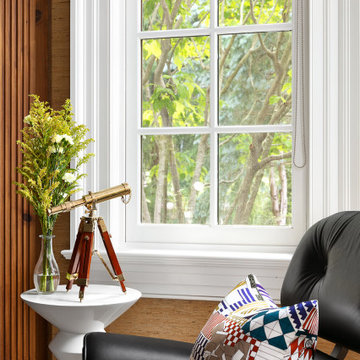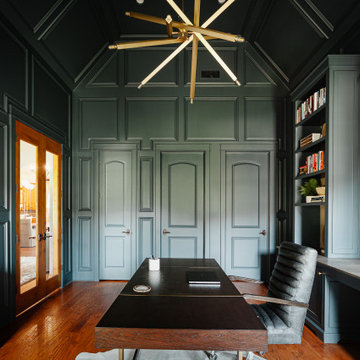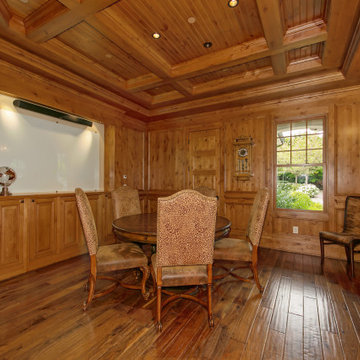540 Billeder af hjemmekontor
Sorteret efter:
Budget
Sorter efter:Populær i dag
1 - 20 af 540 billeder
Item 1 ud af 3

Warm and inviting this new construction home, by New Orleans Architect Al Jones, and interior design by Bradshaw Designs, lives as if it's been there for decades. Charming details provide a rich patina. The old Chicago brick walls, the white slurried brick walls, old ceiling beams, and deep green paint colors, all add up to a house filled with comfort and charm for this dear family.
Lead Designer: Crystal Romero; Designer: Morgan McCabe; Photographer: Stephen Karlisch; Photo Stylist: Melanie McKinley.

We offer reclaimed wood mantels in a variety of styles, in customizable sizes. From rustic to refined, our reclaimed antique wood mantels add a warm touch to the heart of every room.

Renovation of an old barn into a personal office space.
This project, located on a 37-acre family farm in Pennsylvania, arose from the need for a personal workspace away from the hustle and bustle of the main house. An old barn used for gardening storage provided the ideal opportunity to convert it into a personal workspace.
The small 1250 s.f. building consists of a main work and meeting area as well as the addition of a kitchen and a bathroom with sauna. The architects decided to preserve and restore the original stone construction and highlight it both inside and out in order to gain approval from the local authorities under a strict code for the reuse of historic structures. The poor state of preservation of the original timber structure presented the design team with the opportunity to reconstruct the roof using three large timber frames, produced by craftsmen from the Amish community. Following local craft techniques, the truss joints were achieved using wood dowels without adhesives and the stone walls were laid without the use of apparent mortar.
The new roof, covered with cedar shingles, projects beyond the original footprint of the building to create two porches. One frames the main entrance and the other protects a generous outdoor living space on the south side. New wood trusses are left exposed and emphasized with indirect lighting design. The walls of the short facades were opened up to create large windows and bring the expansive views of the forest and neighboring creek into the space.
The palette of interior finishes is simple and forceful, limited to the use of wood, stone and glass. The furniture design, including the suspended fireplace, integrates with the architecture and complements it through the judicious use of natural fibers and textiles.
The result is a contemporary and timeless architectural work that will coexist harmoniously with the traditional buildings in its surroundings, protected in perpetuity for their historical heritage value.

Study nook, barn doors, timber lining, oak flooring, timber shelves, vaulted ceiling, timber beams, exposed trusses, cheminees philippe,
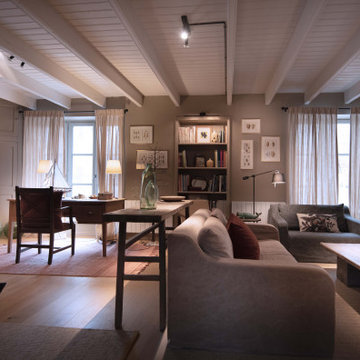
Rénovation complète et décoration d'un cottage de bord de mer avec sa maison d'amis en toit de chaume.
Les maîtres d'ouvrage souhaitaient une maison secondaire familiale chaleureuse et facile à vivre, avec une identité campagne et bord de mer, cultivant l'authenticité au travers de matériaux nobles.

Interior design by Jessica Koltun Home. This stunning transitional home with an open floor plan features a formal dining, dedicated study, Chef's kitchen and hidden pantry. Designer amenities include white oak millwork, marble tile, and a high end lighting, plumbing, & hardware.

A multifunctional space serves as a den and home office with library shelving and dark wood throughout
Photo by Ashley Avila Photography

This home was built in an infill lot in an older, established, East Memphis neighborhood. We wanted to make sure that the architecture fits nicely into the mature neighborhood context. The clients enjoy the architectural heritage of the English Cotswold and we have created an updated/modern version of this style with all of the associated warmth and charm. As with all of our designs, having a lot of natural light in all the spaces is very important. The main gathering space has a beamed ceiling with windows on multiple sides that allows natural light to filter throughout the space and also contains an English fireplace inglenook. The interior woods and exterior materials including the brick and slate roof were selected to enhance that English cottage architecture.
Builder: Eddie Kircher Construction
Interior Designer: Rhea Crenshaw Interiors
Photographer: Ross Group Creative
540 Billeder af hjemmekontor
1



