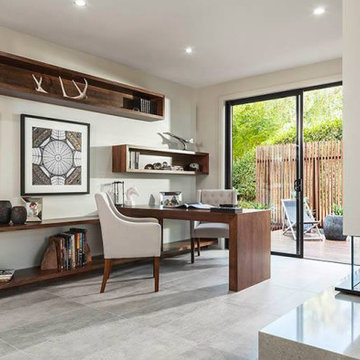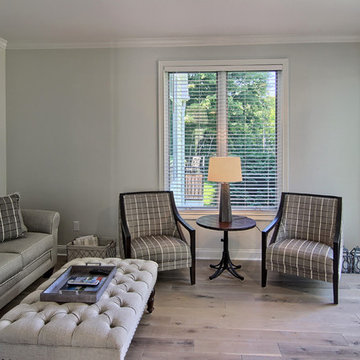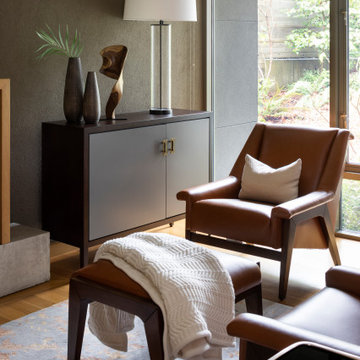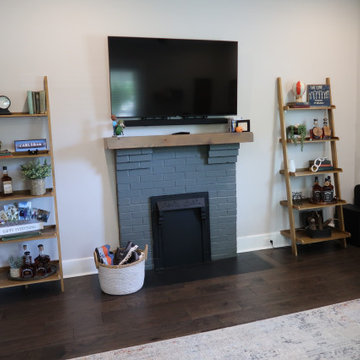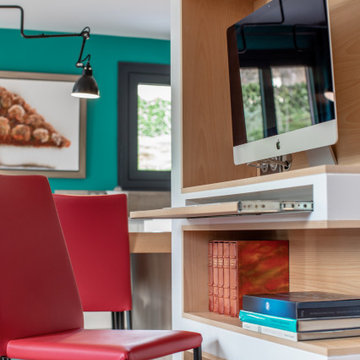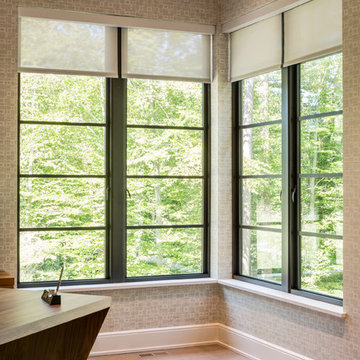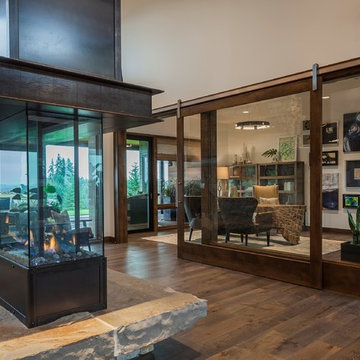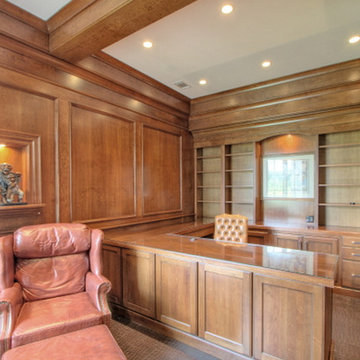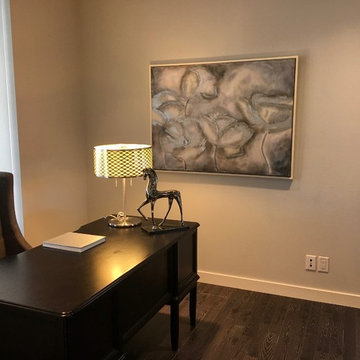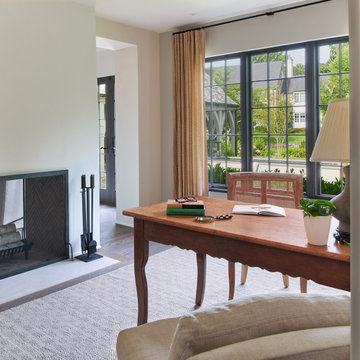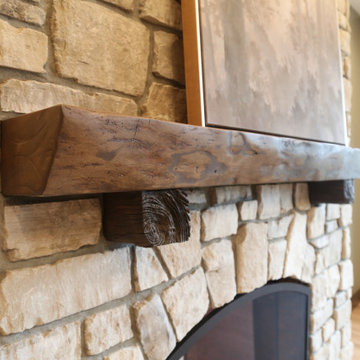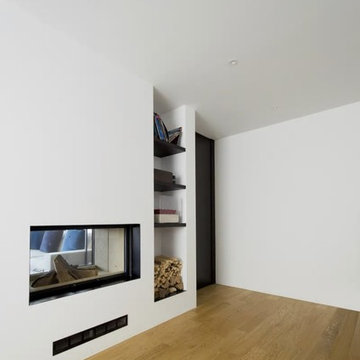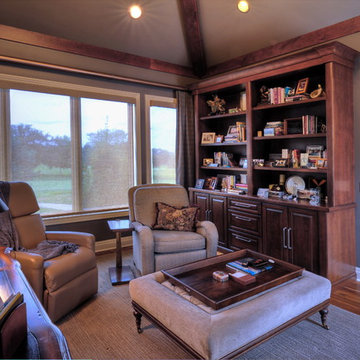254 Billeder af hjemmekontor med fritstående pejs
Sorteret efter:
Budget
Sorter efter:Populær i dag
121 - 140 af 254 billeder
Item 1 ud af 2
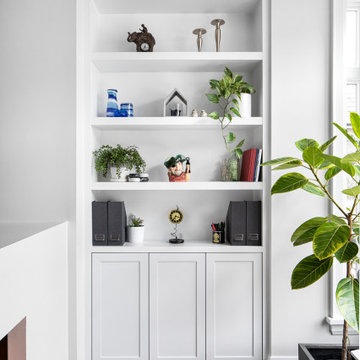
Our Winnett Residence Project had a long, narrow and open concept living space that our client’s wanted to function both as a living room and permanent work space.
Inspired by a lighthouse from needlework our client crafted, we decided to go with a low peninsula gas fireplace that functions as a beautiful room divider, acts as an island when entertaining and is transparent on 3 sides to allow light to filter in the space.
A large sectional and coffee table opposite custom millwork increases seating and storage allowing this space to be used for the family and when guests visit. Paired with a collection of Canadiana prints all featuring water play off the white and blue colour scheme with touches of plants everywhere.
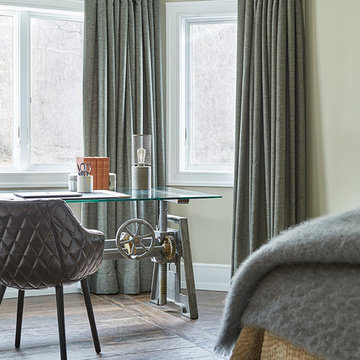
While we all try not to bring our work into the bedroom, some of our most creative thoughts occur when we are relaxed. Having a dedicated place to doodle, journal, write or, let’s face it, tap out a quick email, is a bonus if you’ve got the space. The industrial elements of the desk relate to the nightstands while remaining a somewhat separate space. A leather and hemp blotter protects both the aluminum-framed laptop and the glass tabletop.
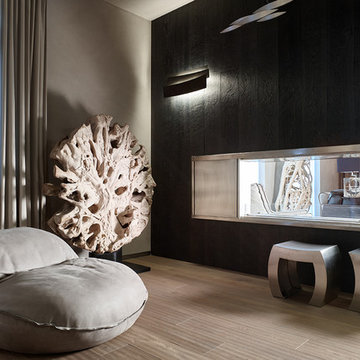
На фото фрагмент кабинета.
Стены и потолок в декоративной штукатурке имитирующей бетон. На полу массивная дубовая доска с волнообразным рельефом. Двусторонний камин облицован инженерной антидеформационной доской голландского производителя Hakwood. Кресло Baxter.
Камин на био топливе.
Фотограф Лучин Евгений Михайлович
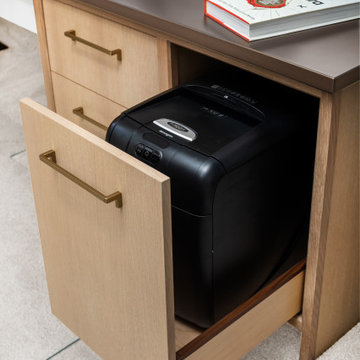
This executive wanted both a working office and a meeting space within the home to use during retirement years. She was interested in a comfortable “non-office” space for meetings as well as a highly functional, true office arrangement to work within. Luckily, the space available lent itself well to both venues. High up, perched on the third floor, with a private entrance, we created the Tree House Office. It has sweeping views of the water in one direction and beautiful landscaping in the other.
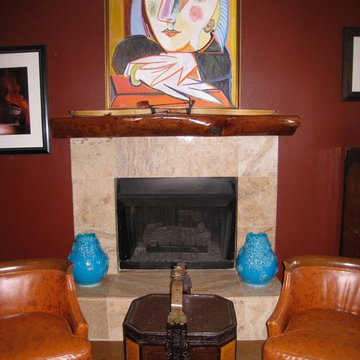
This client has exquisite and unique taste and wasn't afraid to do anything!
Originally the staircase was a bunch of pony walls and was completely enclosed. We opened up all areas with wrought iron stairscase. Then the little hall closet was pretty much useless due to it's short size so we turned it into a wine cellar which has pull out beautiful drawers when you open the custom iron gate. The foyer chandelier is on a lift to make it easier to clean, love that feature.
He has big collectible pieces so we turned his formal living room into showing some of the pieces off.
I think the powder room is my favorite and it photographed so badly, but in person it is truly STUNNING! It's a turquoise Lusterstone that feels amazing when touched and has so much depth. This powder room is directly off the family room so always seeing a hint of blue from there was a great decision.
This house truly represents all of my clients taste and though it may look like a little much from the pictures, it works beautifully in person and he is HAPPY!
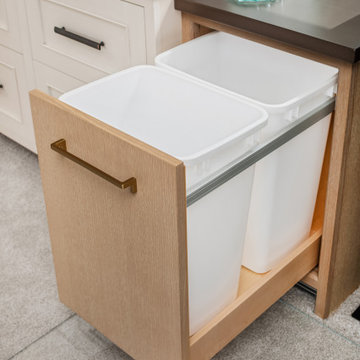
This executive wanted both a working office and a meeting space within the home to use during retirement years. She was interested in a comfortable “non-office” space for meetings as well as a highly functional, true office arrangement to work within. Luckily, the space available lent itself well to both venues. High up, perched on the third floor, with a private entrance, we created the Tree House Office. It has sweeping views of the water in one direction and beautiful landscaping in the other.
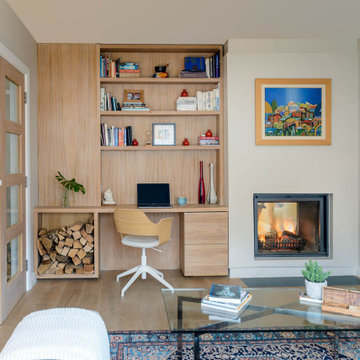
study open to entrance with double faced fireplace. Natural wood floors and light wood finish to glass doors and built in shelves. We added triple glass doors to this study so that the foyer feels airier and larger, bringing in more natural light from the study's large window.
254 Billeder af hjemmekontor med fritstående pejs
7
