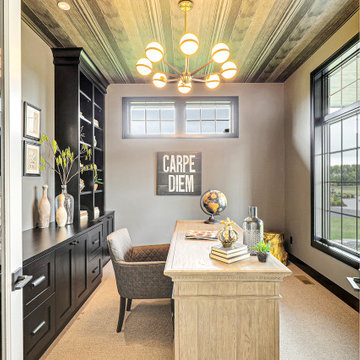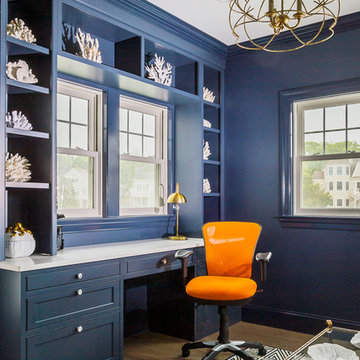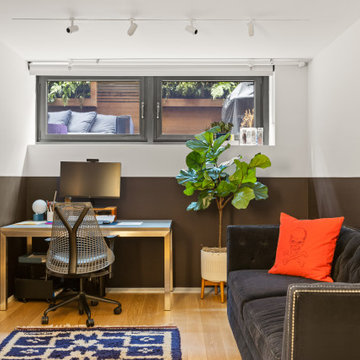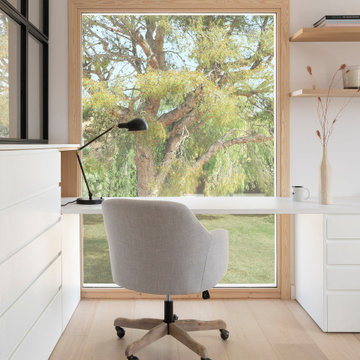10.382 Billeder af hjemmekontor med beige gulv og grønt gulv
Sorteret efter:
Budget
Sorter efter:Populær i dag
1 - 20 af 10.382 billeder
Item 1 ud af 3

The family living in this shingled roofed home on the Peninsula loves color and pattern. At the heart of the two-story house, we created a library with high gloss lapis blue walls. The tête-à-tête provides an inviting place for the couple to read while their children play games at the antique card table. As a counterpoint, the open planned family, dining room, and kitchen have white walls. We selected a deep aubergine for the kitchen cabinetry. In the tranquil master suite, we layered celadon and sky blue while the daughters' room features pink, purple, and citrine.

This property was transformed from an 1870s YMCA summer camp into an eclectic family home, built to last for generations. Space was made for a growing family by excavating the slope beneath and raising the ceilings above. Every new detail was made to look vintage, retaining the core essence of the site, while state of the art whole house systems ensure that it functions like 21st century home.
This home was featured on the cover of ELLE Décor Magazine in April 2016.
G.P. Schafer, Architect
Rita Konig, Interior Designer
Chambers & Chambers, Local Architect
Frederika Moller, Landscape Architect
Eric Piasecki, Photographer

A built-in desk with storage can be hidden by pocket doors when not in use. Custom-built with wood desk top and fabric backing.
Photo by J. Sinclair

Completely remodeled farmhouse to update finishes & floor plan. Space plan, lighting schematics, finishes, furniture selection, and styling were done by K Design
Photography: Isaac Bailey Photography
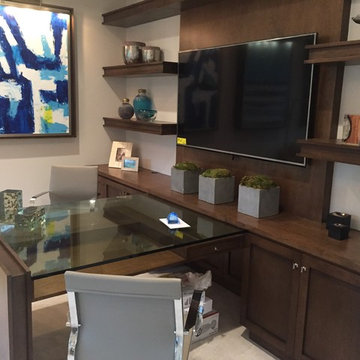
Fun and Functional space for the kids to study, do homework or surf the web.

Coronado, CA
The Alameda Residence is situated on a relatively large, yet unusually shaped lot for the beachside community of Coronado, California. The orientation of the “L” shaped main home and linear shaped guest house and covered patio create a large, open courtyard central to the plan. The majority of the spaces in the home are designed to engage the courtyard, lending a sense of openness and light to the home. The aesthetics take inspiration from the simple, clean lines of a traditional “A-frame” barn, intermixed with sleek, minimal detailing that gives the home a contemporary flair. The interior and exterior materials and colors reflect the bright, vibrant hues and textures of the seaside locale.

Once apon a time I was a scary basement located in a congested section of Cambridge MA. My clients and I set out to create a new space inspired by France that could also double as a guest room when needed. Painting the existing wood joists and adding bead board in between the joists and painting any exposed pipes white celebrates the ceiling rather than trying to hide it keeps the much needed ceiling height. Italian furniture, books and antique rug gives this once basement a very European well travelled feel.
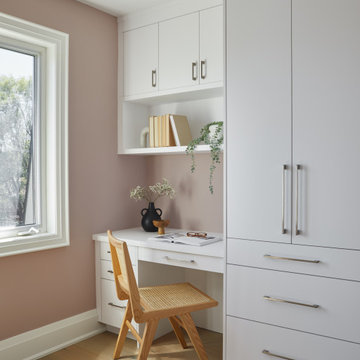
Converted the former third floor primary suite into a two bedroom suite with built ins to provide bedroom independence to the whole family! This is the new kids bedroom homework and closet area - all custom millwork
10.382 Billeder af hjemmekontor med beige gulv og grønt gulv
1







