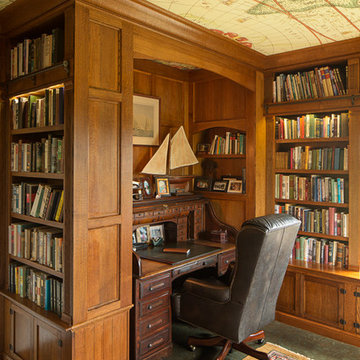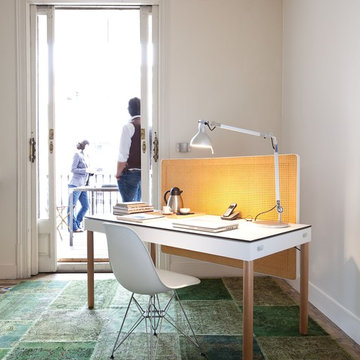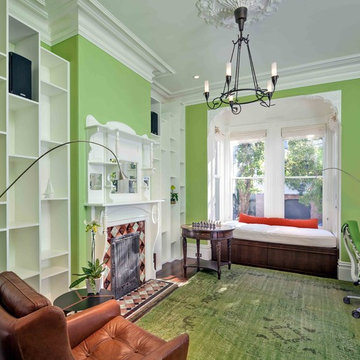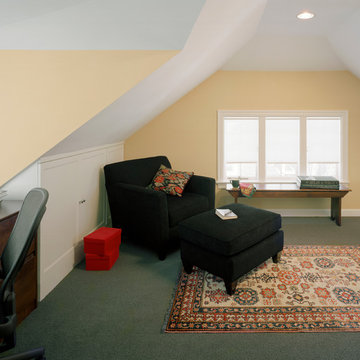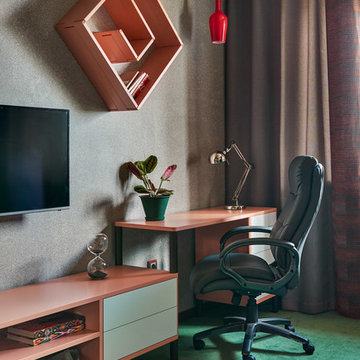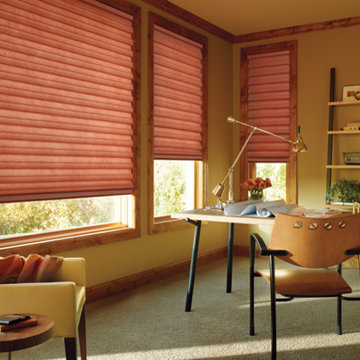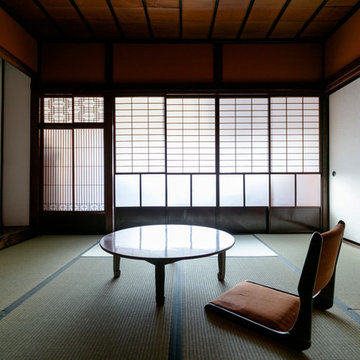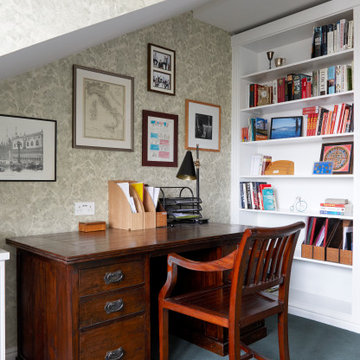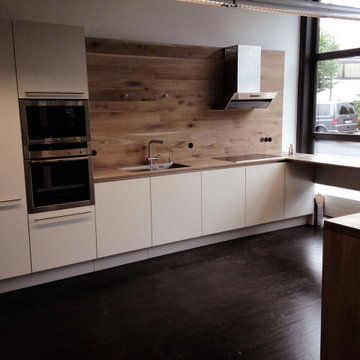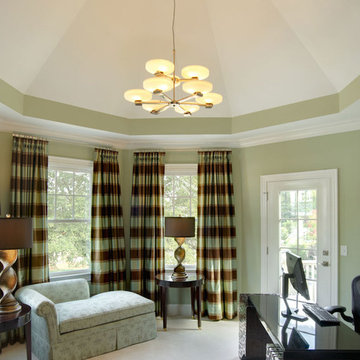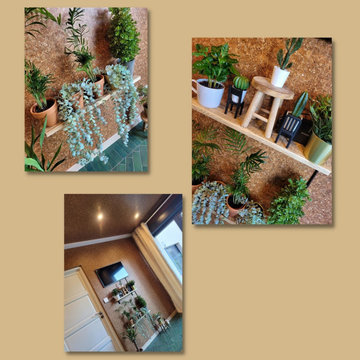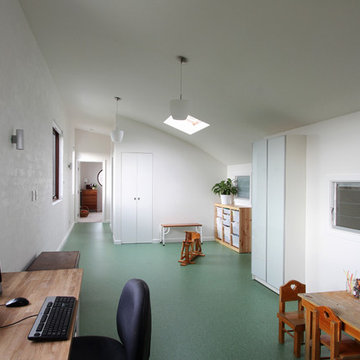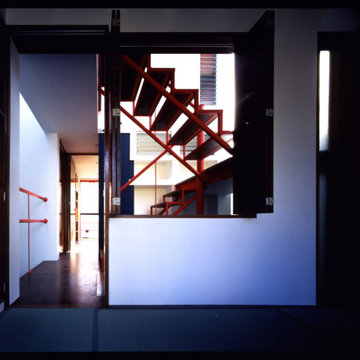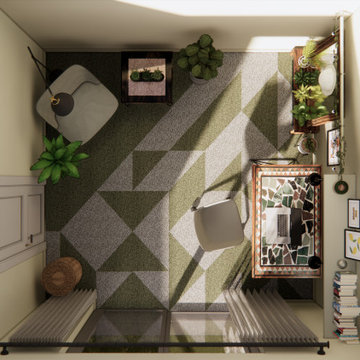50 Billeder af hjemmekontor med fritstående skrivebord og grønt gulv
Sorteret efter:
Budget
Sorter efter:Populær i dag
1 - 20 af 50 billeder
Item 1 ud af 3

This property was transformed from an 1870s YMCA summer camp into an eclectic family home, built to last for generations. Space was made for a growing family by excavating the slope beneath and raising the ceilings above. Every new detail was made to look vintage, retaining the core essence of the site, while state of the art whole house systems ensure that it functions like 21st century home.
This home was featured on the cover of ELLE Décor Magazine in April 2016.
G.P. Schafer, Architect
Rita Konig, Interior Designer
Chambers & Chambers, Local Architect
Frederika Moller, Landscape Architect
Eric Piasecki, Photographer
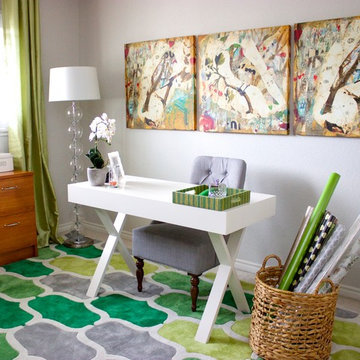
Small, contemporary home office and craft room. The client loved greens, oranges and nature-inspired accessories.
Photo by Jamie Atterholt
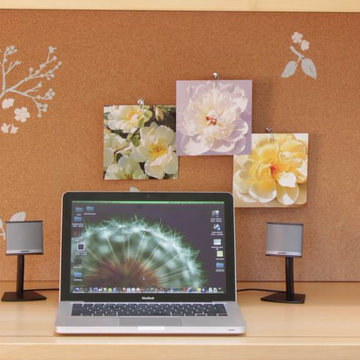
Office work in this fresh transitional style office is a breeze. A custom stenciled cork board and the magnetic board keeps notes at hand without creating clutter. The french chair ads just enough relief for an eclectic touch. Unlined curtains frame the windows.
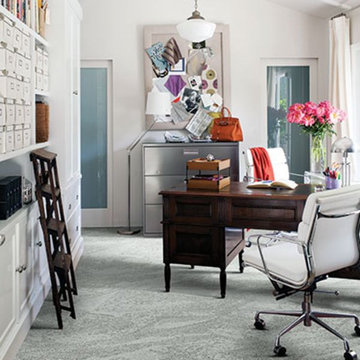
Levi’s 4 Floors opened for business in 1986, and ever since we have been creating a pleasant and comfortable shopping environment for each and every customer. We have the top sales consultants and designers in Central Ohio, with an average of 25 years experience in providing our customers with premier service. In addition, Levi’s 4 Floors is the only authorized STAINMASTER FLOORING CENTER in Columbus, and one of the largest independently owned specialty flooring stores in the United States.
We only carry the latest fashions; no seconds or discontinued styles. Being a STAINMASTER FLOORING CENTER is more than just a name. It means that our sales staff has extensive product knowledge so that you can focus on choosing the correct style and color for your home, as well as your individual lifestyle. Along with our wide selection of products, we offer exclusive warranties, a customer satisfaction plan, and a low price guarantee. Levi’s 4 Floors will help you find the exact floor for you, whether you are looking for residential, commercial or even custom-builder flooring.
Our commitment to your satisfaction doesn’t end with just our flooring choices. We have been given top ratings by the Better Business Bureau and numerous other consumer organizations because our salespeople personally guide you through the purchasing process. Our expert advice and no-pressure sales style guarantees that you will get the best product at the best price. Levi’s 4 Floors continues our service to you by offering the finest installation available, and our installation warranties and cleaning services assure that your floor will continue looking great long after your purchase.
Value means getting the products you want at the lowest prices, and at Levi’s we consider it our number one priority to deliver the highest value to every customer. We don’t sell every brand of flooring, only the proven best quality and highest value products. The perfect floor, low prices and easy, professional installation… that’s why we say, “because your home deserves the very best!”
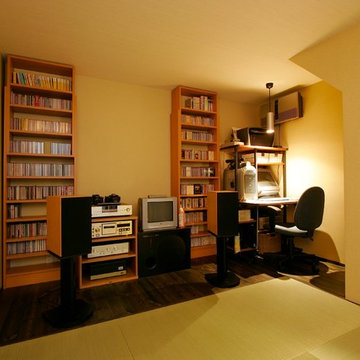
一部に、
法律の面積制限にかからない、
地下室を設けました。
この反対の面に、
大きな窓がとれるように、
テラスも一緒に掘ってあります。
(ドライエリアといいます)
そのため、
地下室であっても、
それほど暗くはなく、
圧迫感もありません。
縁なしの畳を敷いて、
ちょっと和風の、
趣味の部屋になっています。
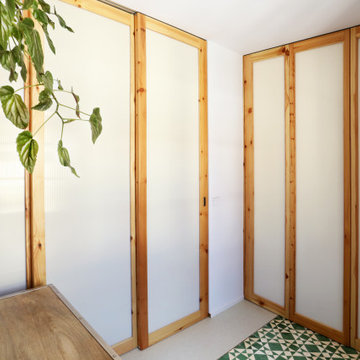
Despacho con abundante luz natural . Estantería abierta, silla de corcho, mesa de roble y estructura de metal.
Puertas diseñadas a medida de suelo a techo en policarbonato opal translúcido y bastidor en pino con Certificación Forestal PEFC.
50 Billeder af hjemmekontor med fritstående skrivebord og grønt gulv
1
