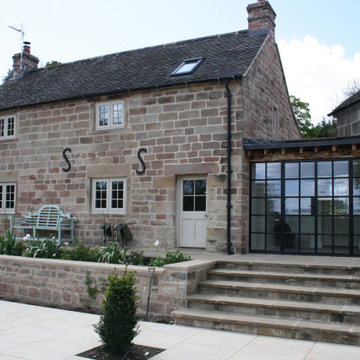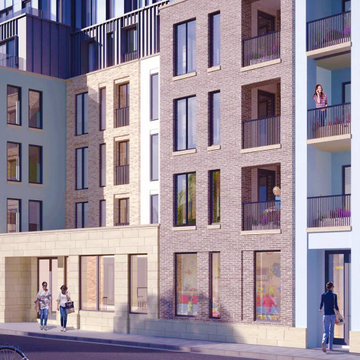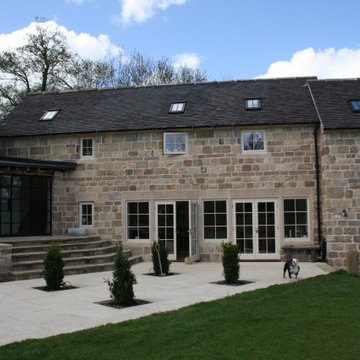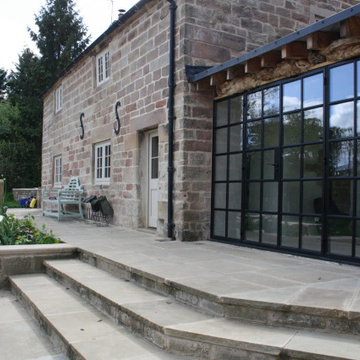4 Billeder af hus med forskudt plan
Sorteret efter:
Budget
Sorter efter:Populær i dag
1 - 4 af 4 billeder
Item 1 ud af 3

Traditional Stone Cottage, renovated and extended to suit the family's requirements with a modern crittal style door and window

L'edificio presenta un complesso uso dei materiali mattone, intonaco e pietra ed un sapiente utilizzo dei colori. Lo scopo era di ridurre l'impatto visivo e far in modo che si integrasse completamente con il paesaggio circostante. Infatti ogni colore ed ogni materiale è inspirato agli edifici storici presenti sul territorio.

Traditional Stone Cottage, renovated and extended to suit the family's requirements with a modern crittal style door and window

Traditional Stone Cottage, renovated and extended to suit the family's requirements with a modern crittal style door and window
4 Billeder af hus med forskudt plan
1