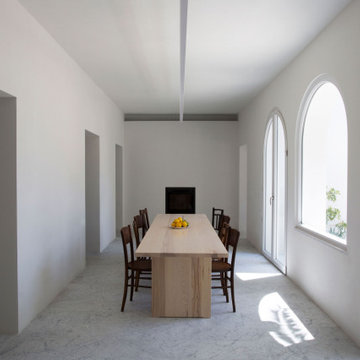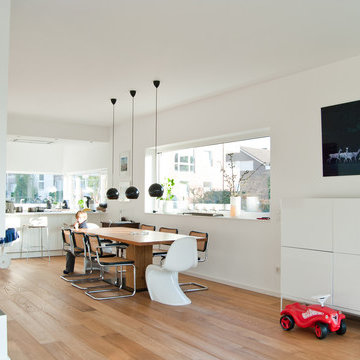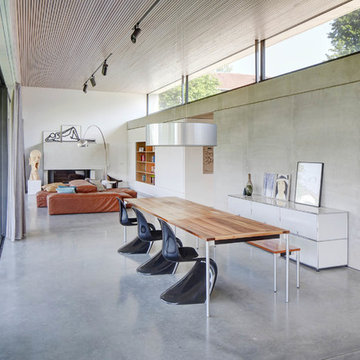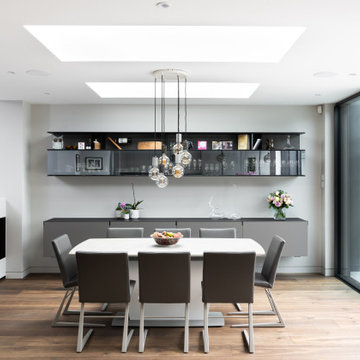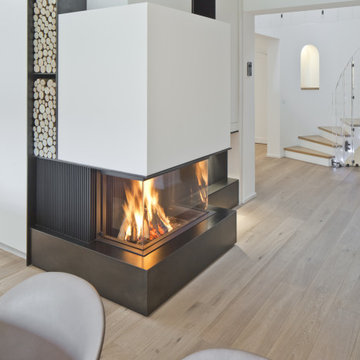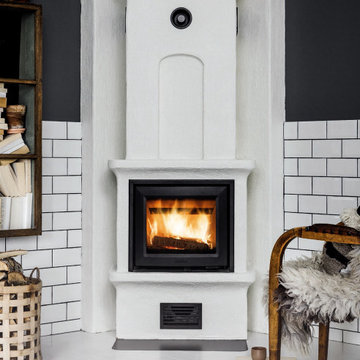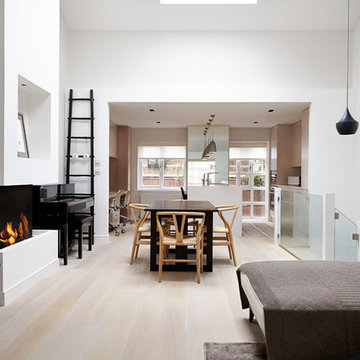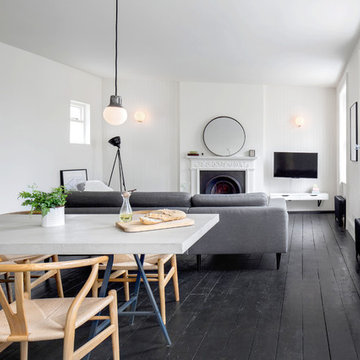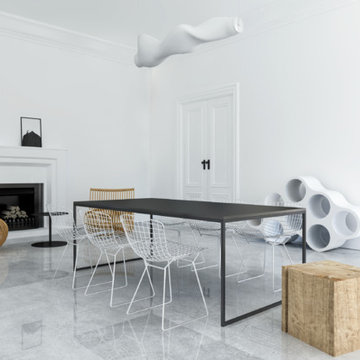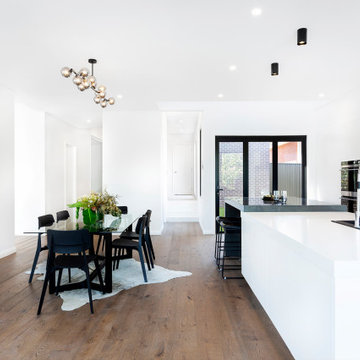562 Billeder af hvid spisestue med pudset pejseindramning
Sorteret efter:
Budget
Sorter efter:Populær i dag
141 - 160 af 562 billeder
Item 1 ud af 3
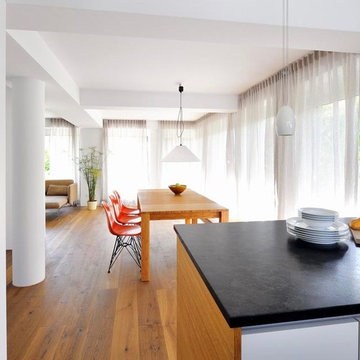
Die offene Küche ist in den Essbereich integriert. Im Wohnbereich gibt es einen neuen Kamin und eine, in die Trennwand zur Treppe integrierte, Bibliothek. © Jens Bruchhaus
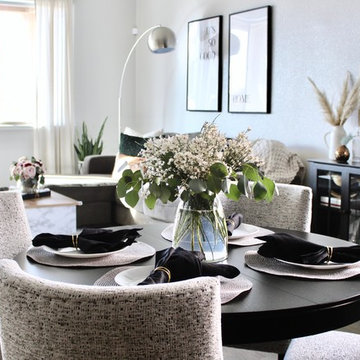
Took their original dining table and designed around it for a more budget-friendly design
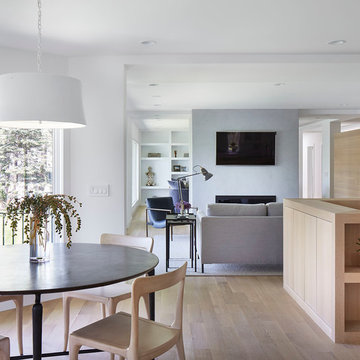
Martha O'Hara Interiors, Interior Design & Photo Styling | Corey Gaffer, Photography | Please Note: All “related,” “similar,” and “sponsored” products tagged or listed by Houzz are not actual products pictured. They have not been approved by Martha O’Hara Interiors nor any of the professionals credited. For information about our work, please contact design@oharainteriors.com.
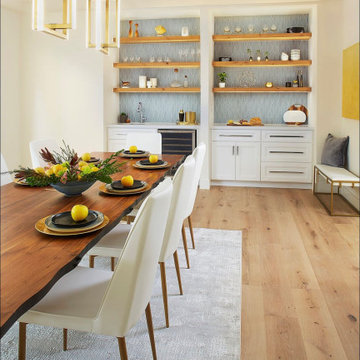
This modern dining room accompanies an entire home remodel in the hills of Piedmont California. The wet bar was once a closet for dining storage that we recreated into a beautiful dual wet bar and dining storage unit with open shelving and modern geometric blue tile.
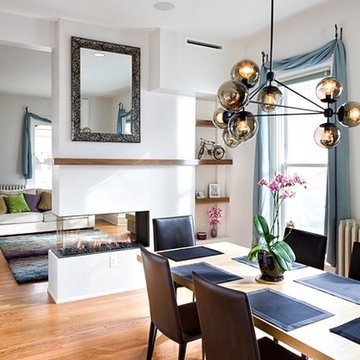
This updated Victorian home has unique features and designs that create a customized home. The open concept dining room and living room that allows easy movement and lighting throughout the joined room.
Photo: StudioQPhoto.com
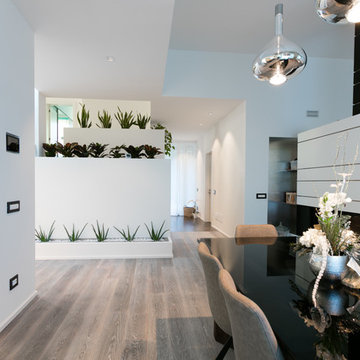
foto di Denis Zaghi - progetto pbda - piccola bottega di architettura
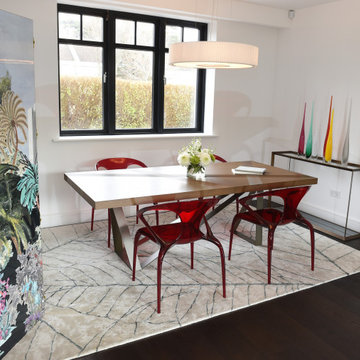
The architecture of this modern house has unique design features. The entrance foyer is bright and spacious with beautiful open frame stairs and large windows. The open-plan interior design combines the living room, dining room and kitchen providing an easy living with a stylish layout. The bathrooms and en-suites throughout the house complement the overall spacious feeling of the house.
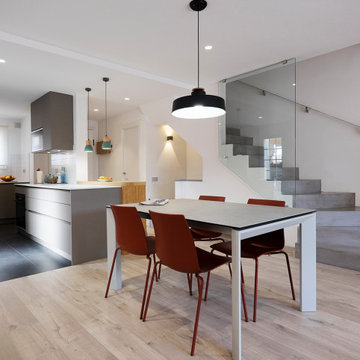
Espacio principal de la casa en planta baja, único espacio con salón comedor y cocina abierta con isla. Con vistas al Jardín y chimenea. Y escalera de microcemento con barandilla de vidrio
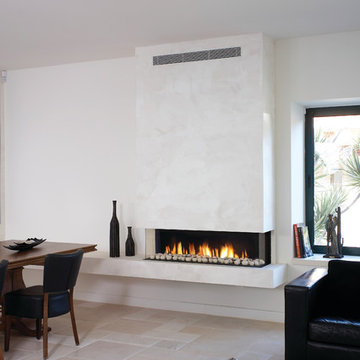
The Ortal Clear 130 TS Fireplace offers a clean, modern design and modern safety features.
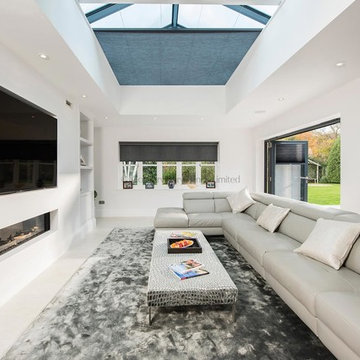
During the heatwave of 2018, we were contacted by a lovely couple from Beaconsfield in Buckinghamshire, wanting a horizontal lantern roof blind for their family room. Practical problems included glare when watching the television and heat loss during the colder evenings.
Their family room was a single storey extension from an already stunning house, leading directly off from the kitchen into a large open plan TV room and dining room with a very large glass lantern roof with solar glazing, as well as folding doors onto the garden.
562 Billeder af hvid spisestue med pudset pejseindramning
8
