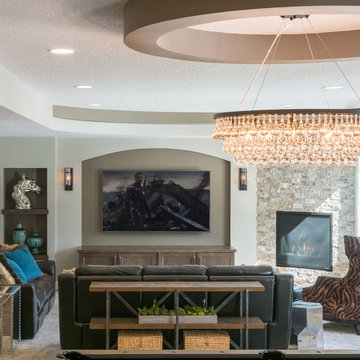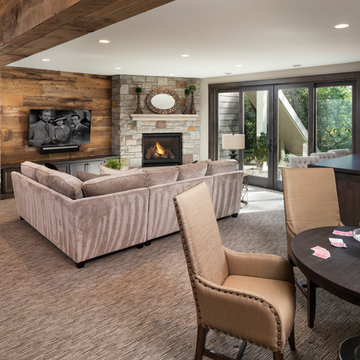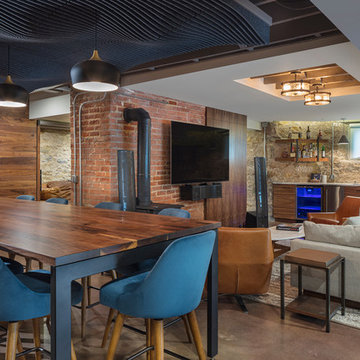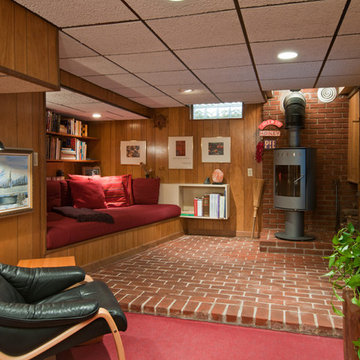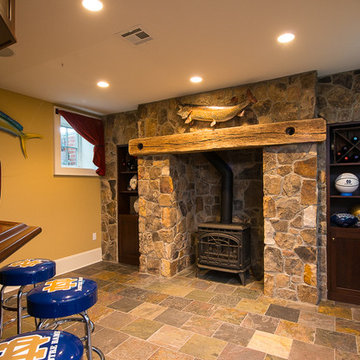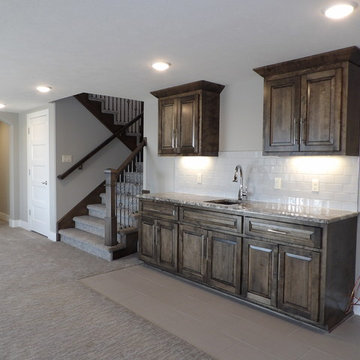774 Billeder af kælder med hjørnepejs og brændeovn
Sorteret efter:
Budget
Sorter efter:Populær i dag
1 - 20 af 774 billeder
Item 1 ud af 3

The basement was block walls with concrete floors and open floor joists before we showed up

This rustic-inspired basement includes an entertainment area, two bars, and a gaming area. The renovation created a bathroom and guest room from the original office and exercise room. To create the rustic design the renovation used different naturally textured finishes, such as Coretec hard pine flooring, wood-look porcelain tile, wrapped support beams, walnut cabinetry, natural stone backsplashes, and fireplace surround,
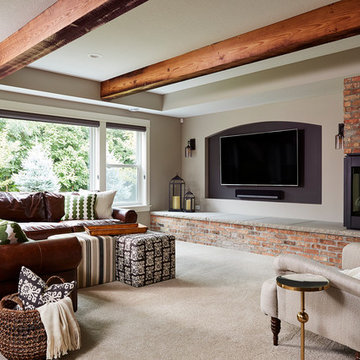
Comfortable seating area with a fireplace and TV feature wall and exposed beams. The bench level hearth offers additional seating.
Alyssa Lee Photography

Beautiful, large basement finish with many custom finishes for this family to enjoy!
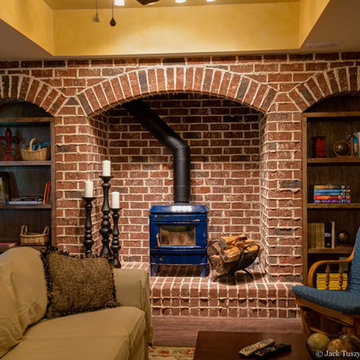
Brick and mortar, wood burning fireplace, trey ceiling, Stained bookcases
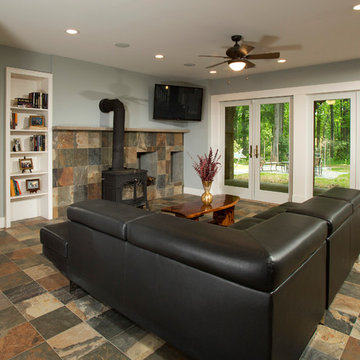
Walkout lower level family room with wood stove. You can hardly tell this is a basement with so much natural light! This refinished basement project doubled the family's living space and gave them the perfect place to entertain. The lower level now includes a pool room, in home theater, bar, and bathroom.
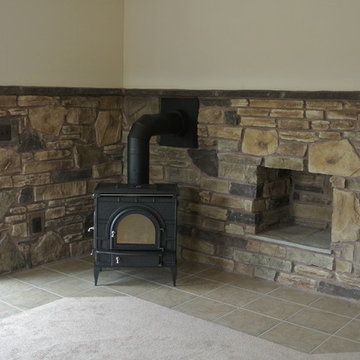
A neat way to do a wood stove in the basement of a recent custom home we built in Haymarket VA
774 Billeder af kælder med hjørnepejs og brændeovn
1

