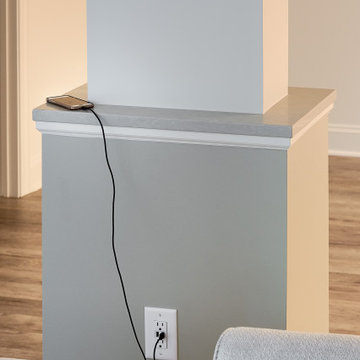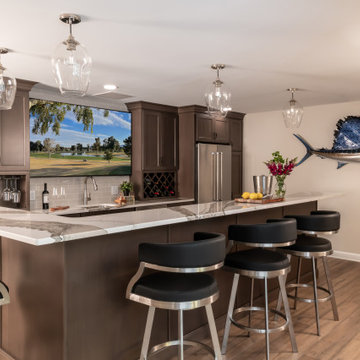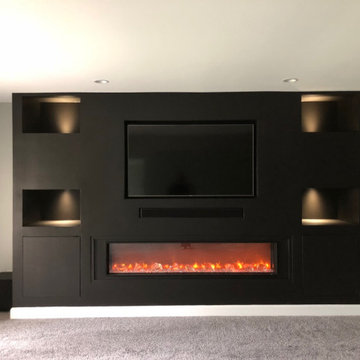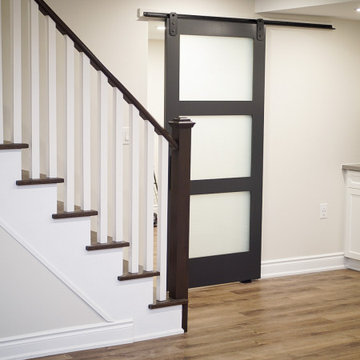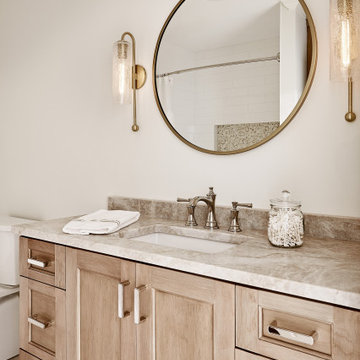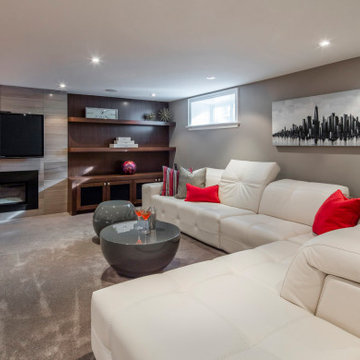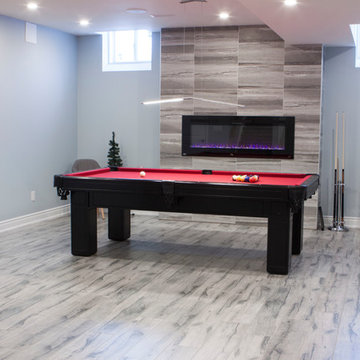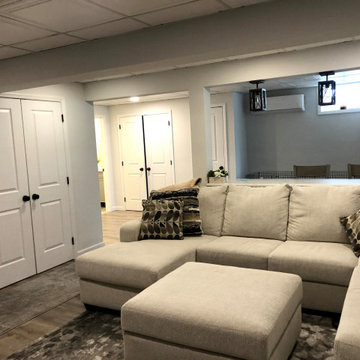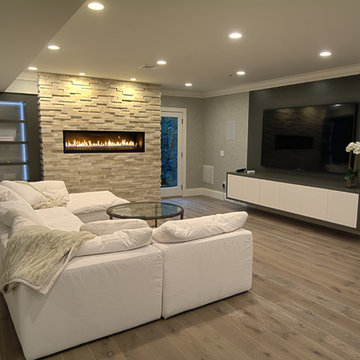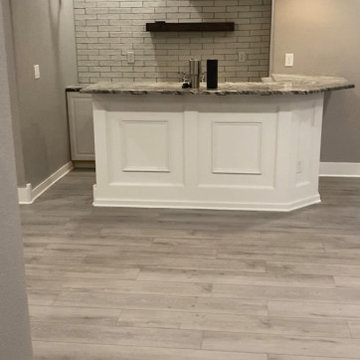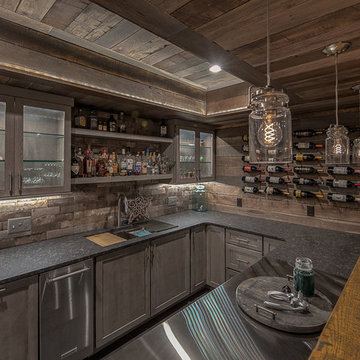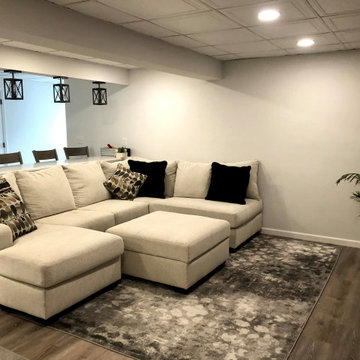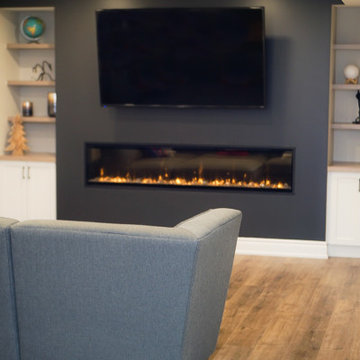93 Billeder af kælder med væghængt pejs og gråt gulv
Sorteret efter:
Budget
Sorter efter:Populær i dag
1 - 20 af 93 billeder
Item 1 ud af 3

The goal of the finished outcome for this basement space was to create several functional areas and keep the lux factor high. The large media room includes a games table in one corner, large Bernhardt sectional sofa, built-in custom shelves with House of Hackney wallpaper, a jib (hidden) door that includes an electric remote controlled fireplace, the original stamped brick wall that was plastered and painted to appear vintage, and plenty of wall moulding.
Down the hall you will find a cozy mod-traditional bedroom for guests with its own full bath. The large egress window allows ample light to shine through. Be sure to notice the custom drop ceiling - a highlight of the space.
The finished basement also includes a large studio space as well as a workshop.
There is approximately 1000sf of functioning space which includes 3 walk-in storage areas and mechanicals room.

600 sqft basement renovation project in Oakville. Maximum space usage includes full bathroom, laundry room with sink, bedroom, recreation room, closet and under stairs storage space, spacious hallway
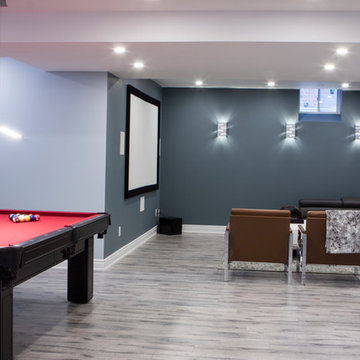
Open movie theater area with a fixed projection screen. Open niche was build to hide and incorporate two load bearing metal posts.
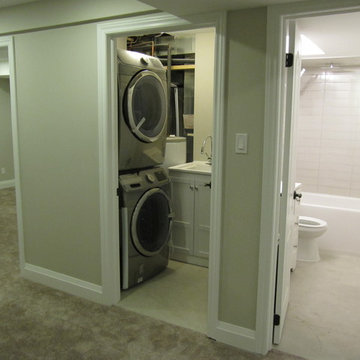
600 sqft basement renovation project in Oakville. Maximum space usage includes full bathroom, laundry room with sink, bedroom, recreation room, closet and under stairs storage space, spacious hallway
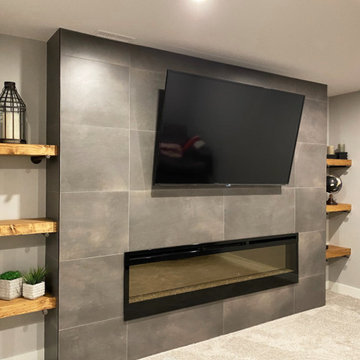
Floor to ceiling tiled fireplace/media wall. Floating rustic shelves with black pipe supports. Electric fireplace.
93 Billeder af kælder med væghængt pejs og gråt gulv
1

