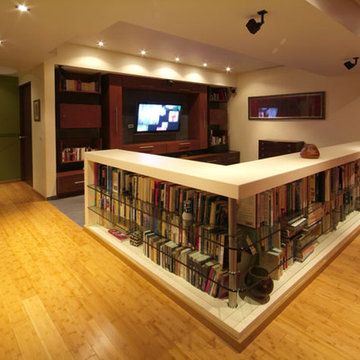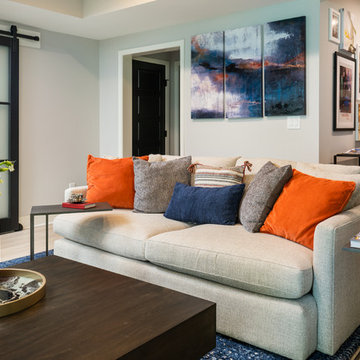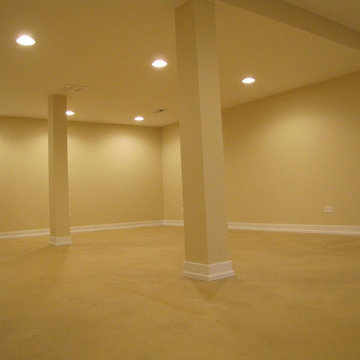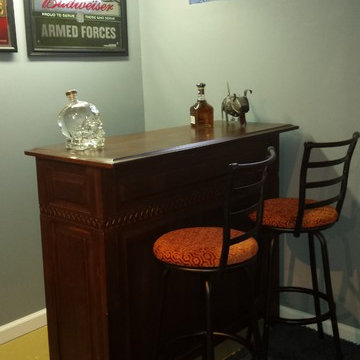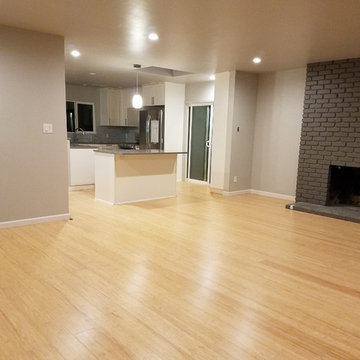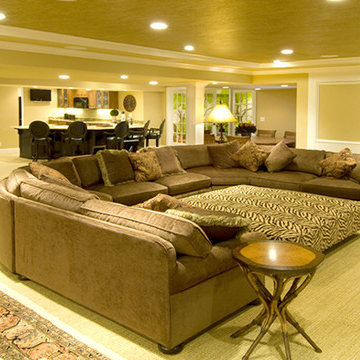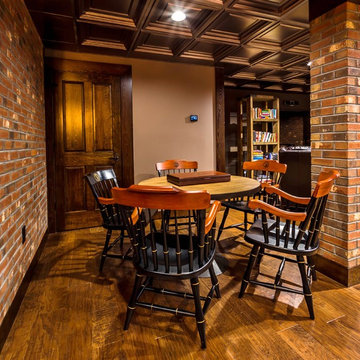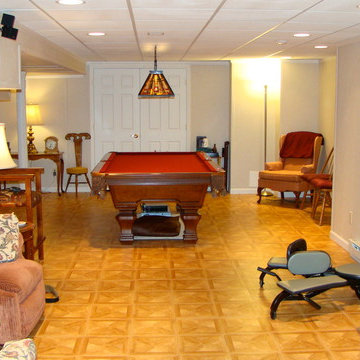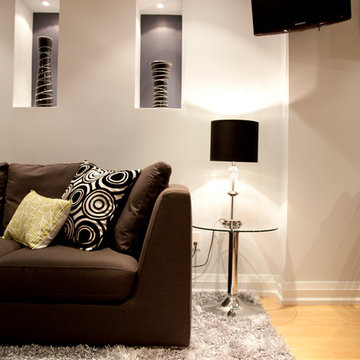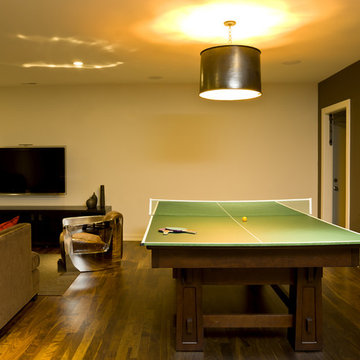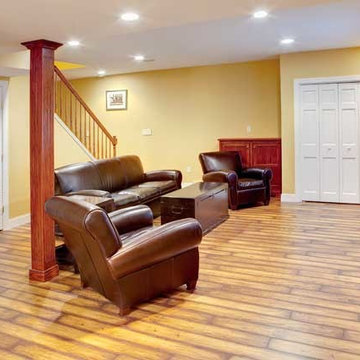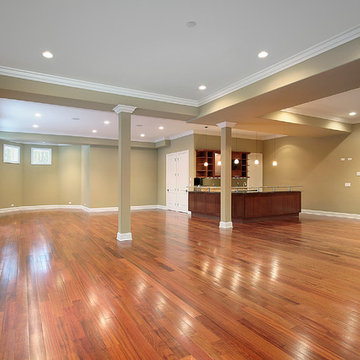69 Billeder af kælder med gult gulv
Sorteret efter:
Budget
Sorter efter:Populær i dag
21 - 40 af 69 billeder
Item 1 ud af 2
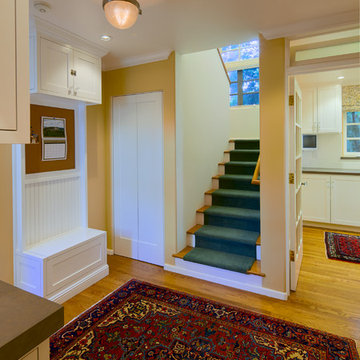
Mudroom serving as a hub to access the bedrooms, guest room, laundry room , kitchen and upstairs
Anthony Peres Photography
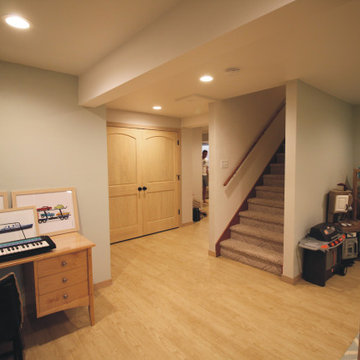
The flooring and woodwork used in this project where much lighter than the upper level.
The kids have their separate game area in this project.
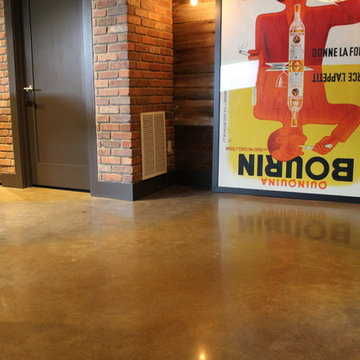
For this residential project on the North side of Fort Wayne, Indiana we used a penetrating dye to color the concrete. We started by grinding the floor to remove the cure and seal, and going through the necessary passes to bring the floor to an 800-level shine - a reflective shine that is easy to maintain. We then cleaned the floor, added the custom dye, (with a mixture of black and sand), rinsed the floor, densified and finished with a final polish.
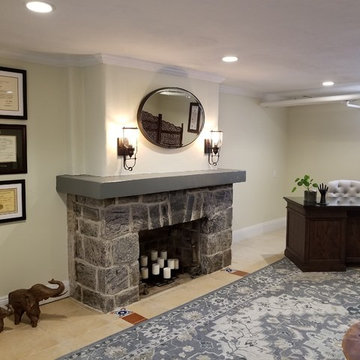
Creating a home based office by converting the basement into an eclectic layout for seeing clients and guests. Photo by True Identity Concepts
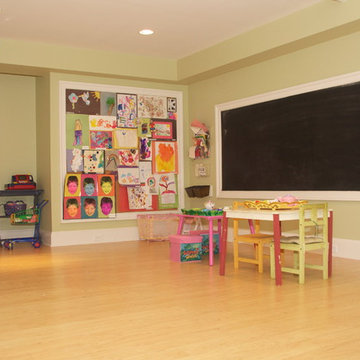
This BASEMENT PLAYROOM includes two rooms with space for activity and space for relaxing. Active space features Pergo flooring, step-up to stage with colored lighting, and chalk board. Carpet and build-in cabinet used in the back room.
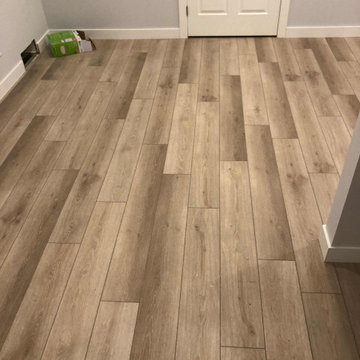
We provided high-end LVT for one of our clients; EMERALD DESIGNS, who were working on a fire damaged rebuild for the entire house.
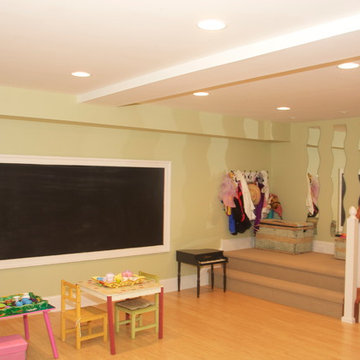
This BASEMENT PLAYROOM includes two rooms with space for activity and space for relaxing. Active space features Pergo flooring, step-up to stage with colored lighting, and chalk board. Carpet and build-in cabinet used in the back room.
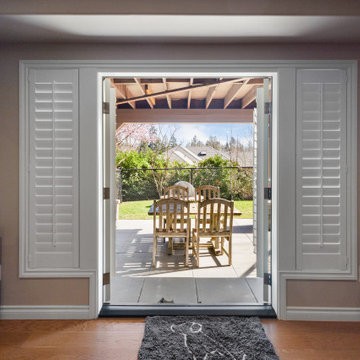
Crawlspace conversion to a living daylight basement. French doors to a paver covered patio.
69 Billeder af kælder med gult gulv
2
