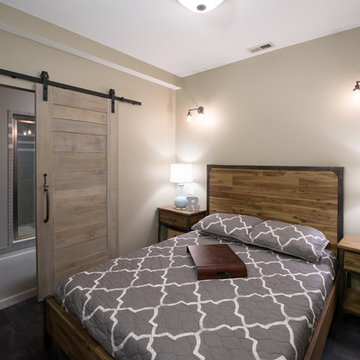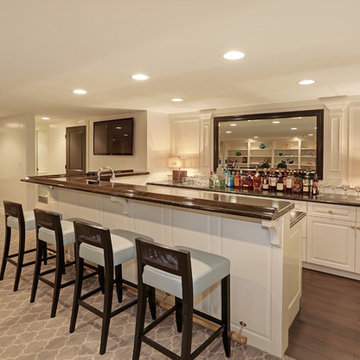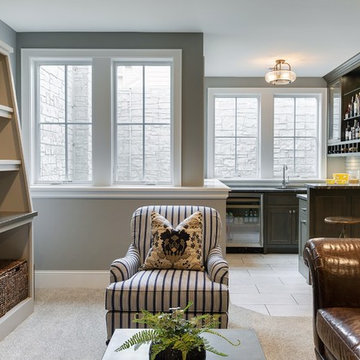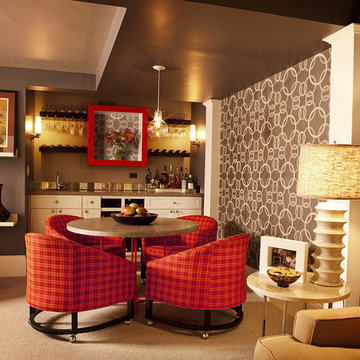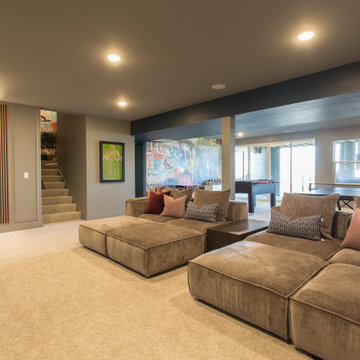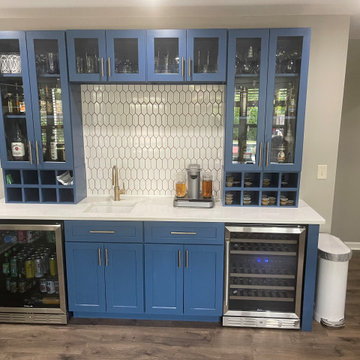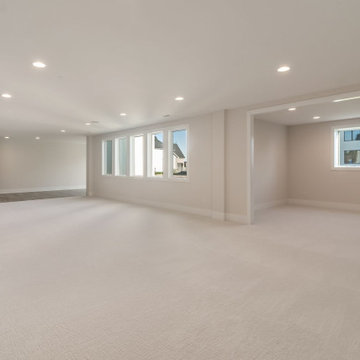13.263 Billeder af kælder med gulvtæppe og gulv af porcelænsfliser
Sorteret efter:
Budget
Sorter efter:Populær i dag
1 - 20 af 13.263 billeder
Item 1 ud af 3

The expansive basement entertainment area features a tv room, a kitchenette and a custom bar for entertaining. The custom entertainment center and bar areas feature bright blue cabinets with white oak accents. Lucite and gold cabinet hardware adds a modern touch. The sitting area features a comfortable sectional sofa and geometric accent pillows that mimic the design of the kitchenette backsplash tile. The kitchenette features a beverage fridge, a sink, a dishwasher and an undercounter microwave drawer. The large island is a favorite hangout spot for the clients' teenage children and family friends. The convenient kitchenette is located on the basement level to prevent frequent trips upstairs to the main kitchen. The custom bar features lots of storage for bar ware, glass display cabinets and white oak display shelves. Locking liquor cabinets keep the alcohol out of reach for the younger generation.

Primrose Model - Garden Villa Collection
Pricing, floorplans, virtual tours, community information and more at https://www.robertthomashomes.com/

This small basement remodel includes both an entertainment space as well as a workout space. To keep things tidy, additional storage was designed to include a custom-built day bed or seating area.

This custom designed basement features a rock wall, custom wet bar and ample entertainment space. The coffered ceiling provides a luxury feel with the wood accents offering a more rustic look.
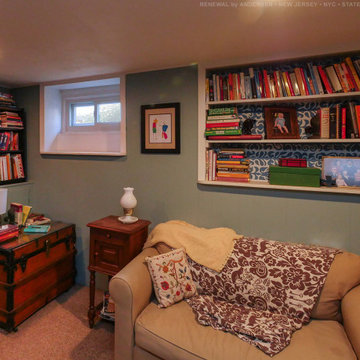
Relaxed finished basement with new sliding basement window we installed. This new window helps brings added energy efficiency to the space, while providing natural light to an other dark lower level. Get started replacing your windows with Renewal by Andersen of New Jersey, New York City, The Bronx and Staten Island.

A brownstone cellar revitalized with custom built ins throughout for tv lounging, plenty of play space, and a fitness center.

Custom cabinetry is built into this bay window area to create the perfect spot for the budding artist in the family. The basement remodel was designed and built by Meadowlark Design Build in Ann Arbor, Michigan. Photography by Sean Carter.

Basement finished to include game room, family room, shiplap wall treatment, sliding barn door and matching beam, numerous built-ins, new staircase, home gym, locker room and bathroom in addition to wine bar area.

This walkout basement was in need of minimizing all of the medium oak tones and the flooring was the biggest factor in achieving that. Reminiscent Porcelain tile in Reclaimed Gray from DalTile with gray, brown and even a hint of blue tones in it was the starting point. The fireplace was the next to go with it's slightly raised hearth and bulking oak mantle. It was dropped to the floor and incorporated into a custom built wall to wall cabinet which allowed for 2, not 1, TV's to be mounted on the wall!! The cabinet color is Sherwin Williams Slate Tile; my new favorite color. The original red toned countertops also had to go. The were replaced with a matte finished black and white granite and I opted against a tile backsplash for the waterfall edge from the high counter to the low and it turned out amazing thanks to my skilled granite installers. Finally the support posted were wrapped in a stacked stone to match the TV wall.
13.263 Billeder af kælder med gulvtæppe og gulv af porcelænsfliser
1
