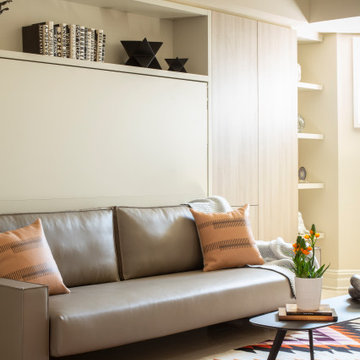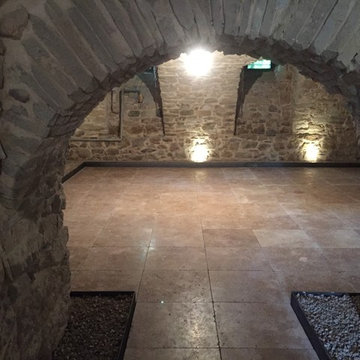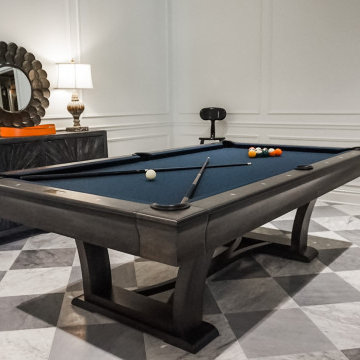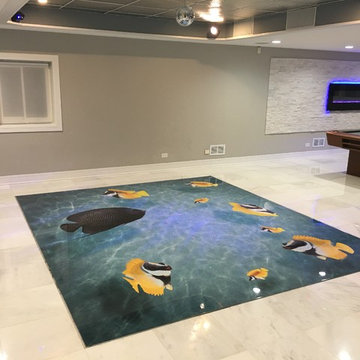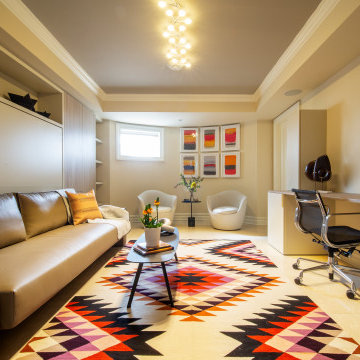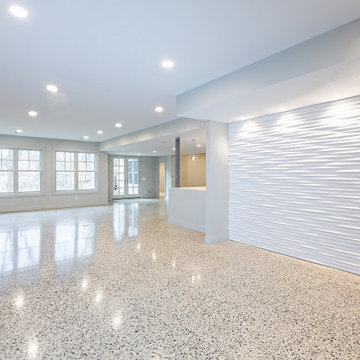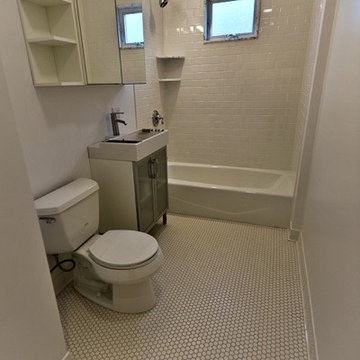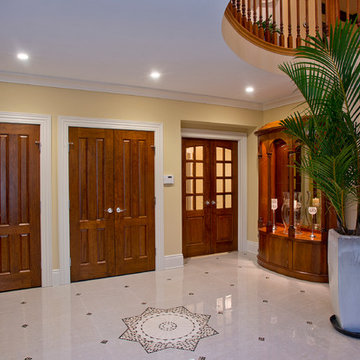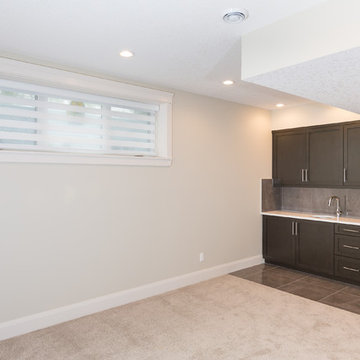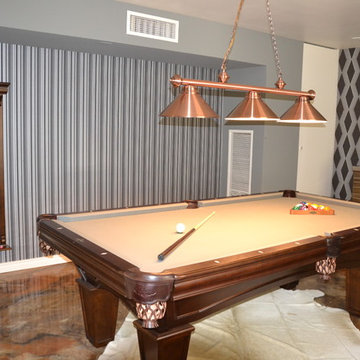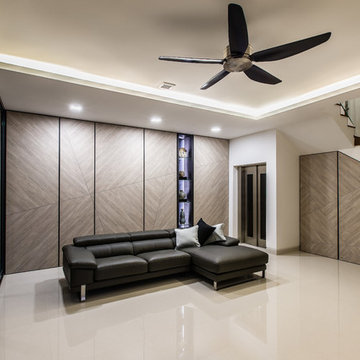57 Billeder af kælder med marmorgulv
Sorteret efter:
Budget
Sorter efter:Populær i dag
21 - 40 af 57 billeder
Item 1 ud af 2
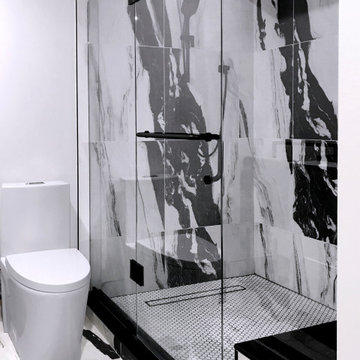
Tho focus is on sleekness and constrast. The floor and shower tiles command attention. The clean lines of the commode make it all but disappear next to the shower space.
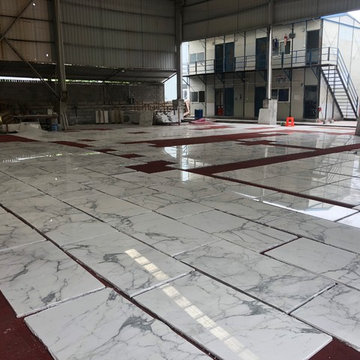
Luxury Italian Calacatta Marble Floor Tiles Layout For Hotel Lobby
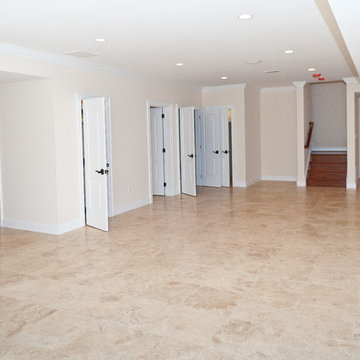
Entertain your guest in your basement finished space with a pool table, home bar and more. There are lots of options and we at DesBuild Construction would love to work with you to bring your vision to reality.
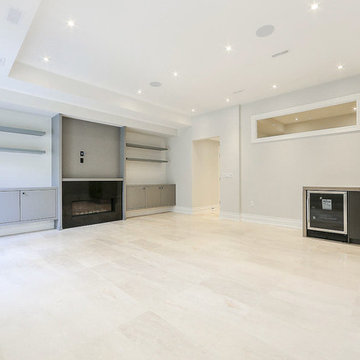
This custom built home in Toronto's desired Lawrence Park area was detailed with elegance and style. Architectural elements, custom millwork designs and high-end finishes were all brought together in order to create a classic modern sophistication.
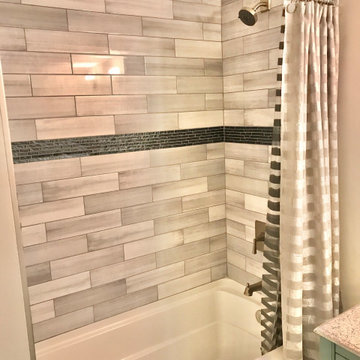
Buildout: New vanity, tiled shower, upgraded lighting, paint/trim. New shower fixtures
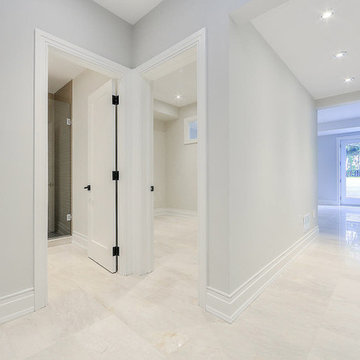
This custom built home in Toronto's desired Lawrence Park area was detailed with elegance and style. Architectural elements, custom millwork designs and high-end finishes were all brought together in order to create a classic modern sophistication.
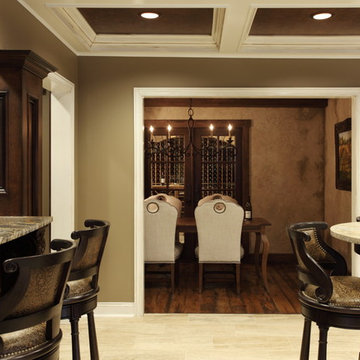
This basement remodel included a complete demo of 75% of the already finished basement. An outdated, full-size kitchen was removed and in place a 7,000 bottle+ wine cellar, bar with full-service function (including refrigerator, dw, cooktop, ovens, and 2 warming drawers), 2 dining rooms, updated bathroom and family area with all new furniture and accessories!
Chairs by Century Furniture and bar stools by Emerson.
Photography by Chris Little
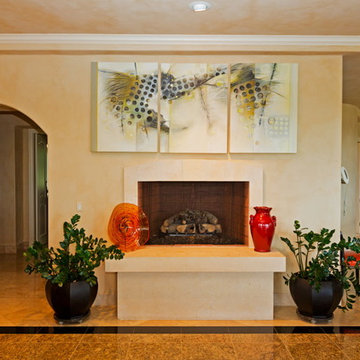
Contemporary artwork by Chiyomi Longo above stone fireplace.
Photo by Allen Thornton.
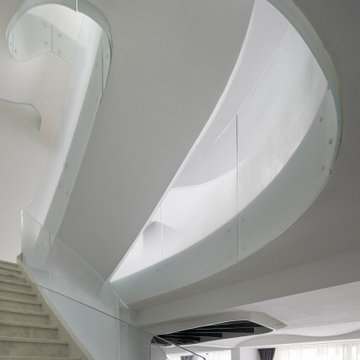
The Cloud Villa is so named because of the grand central stair which connects the three floors of this 800m2 villa in Shanghai. It’s abstract cloud-like form celebrates fluid movement through space, while dividing the main entry from the main living space.
As the main focal point of the villa, it optimistically reinforces domesticity as an act of unencumbered weightless living; in contrast to the restrictive bulk of the typical sprawling megalopolis in China. The cloud is an intimate form that only the occupants of the villa have the luxury of using on a daily basis. The main living space with its overscaled, nearly 8m high vaulted ceiling, gives the villa a sacrosanct quality.
Contemporary in form, construction and materiality, the Cloud Villa’s stair is classical statement about the theater and intimacy of private and domestic life.
57 Billeder af kælder med marmorgulv
2
