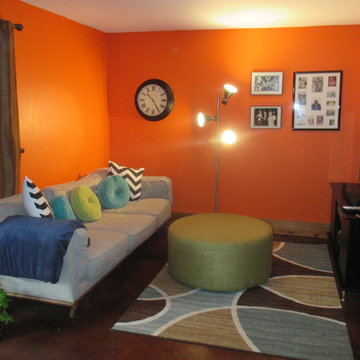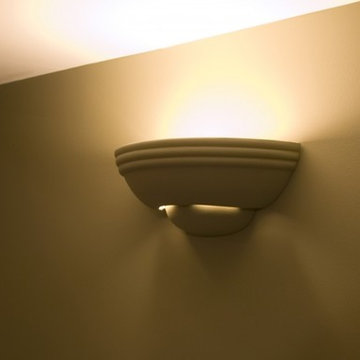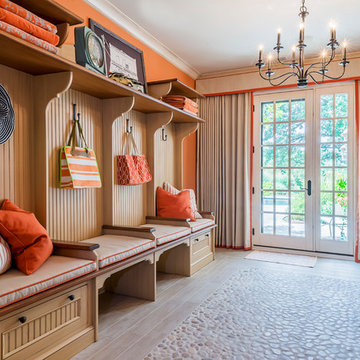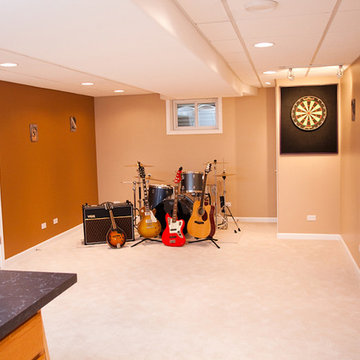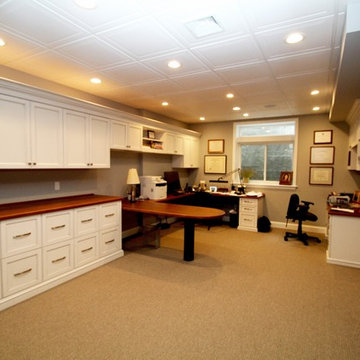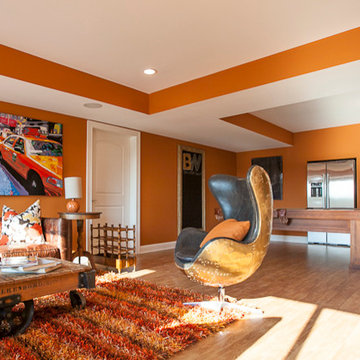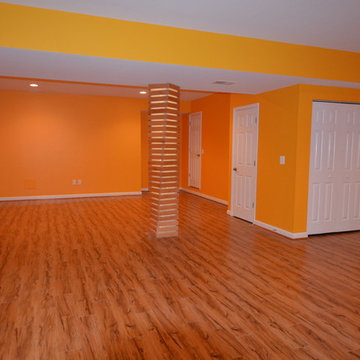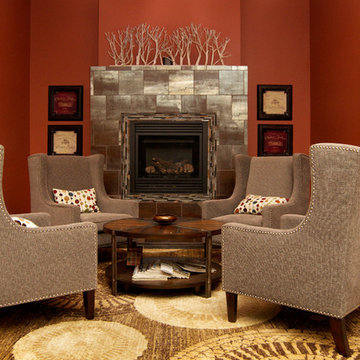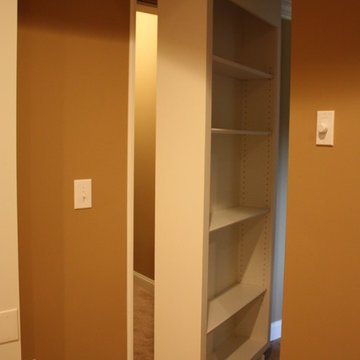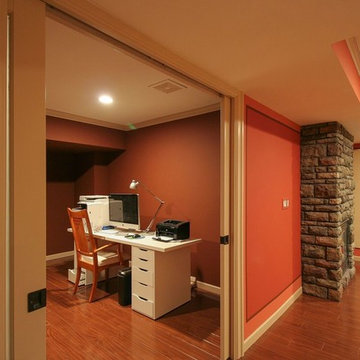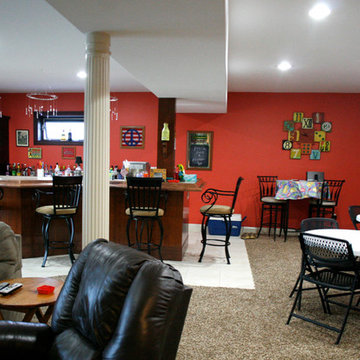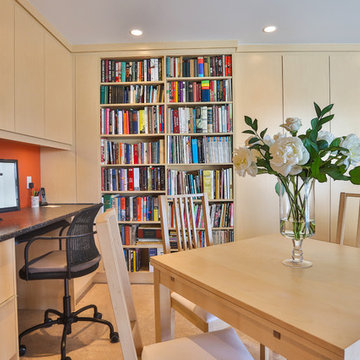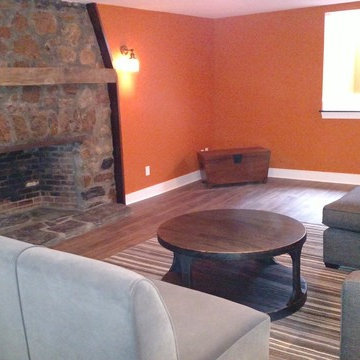191 Billeder af kælder med orange vægge
Sorteret efter:
Budget
Sorter efter:Populær i dag
41 - 60 af 191 billeder
Item 1 ud af 2
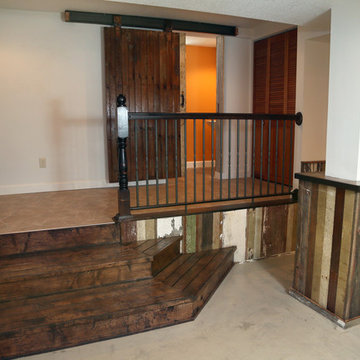
The back entry was raised to acomodate existing plumbing in the former men's room of our church basement rental which had concrete steps going up to it. We added a sliding barn door and pop of color to the 2 piece bath and made space for laundry beside it.
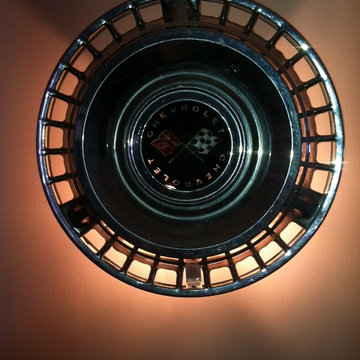
This is a Man Cave project that we did in the basement of a home. The space started with just the block walls and bare ceilings. The hub caps / wheels covers were a "barn find" while we were getting materials for another project. We used some low cost outdoor mason jar type wall lights from Lowes and mounted the wheels covers to the wall lights for some unique lights.
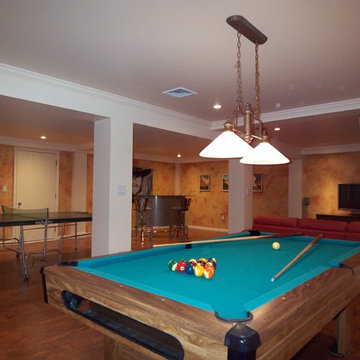
Basement renovation incorporating columns and beams to conceal mechanicals and posts. Finishes include laminate flooring and faux finish painting. Project located in Telford, Montgomery County, PA.
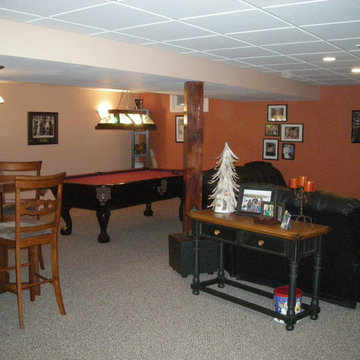
Basement renovation with unfinished storage area. Soffits conceal mechanicals, with suspended ceiling and wood-wrapped basement support posts. Project located in Harleysville, Montgomery County, PA.
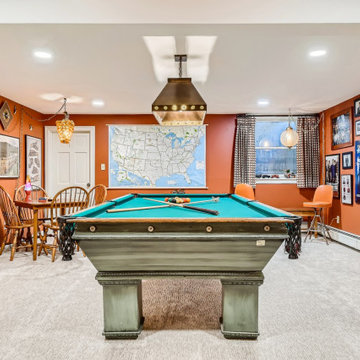
Welcome to the Rumpus Room! A 1970's inspired game room that the grandkids love to hang out in. Before, it was a jumble of clutter. Now it's the life of the party!
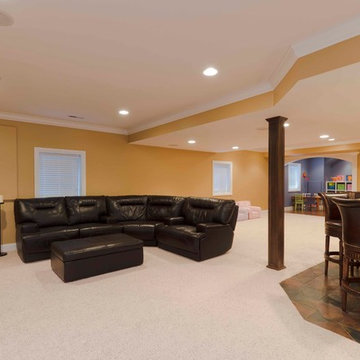
Basement featuring open layout, bar, and kids play room along with a full bath.
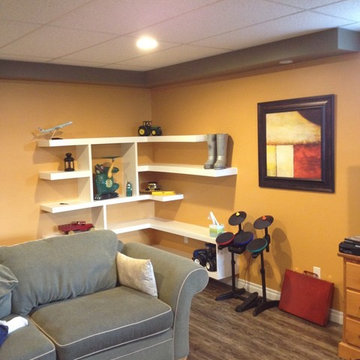
Wayne Friesen - basement was completely unfinished. This project required everything from the top (ceiling) to bottom (flooring) with custom built-in shelves, barn doors and roll-away bathroom doors... this was a little bit man-cave and a little bit family get away.
191 Billeder af kælder med orange vægge
3
