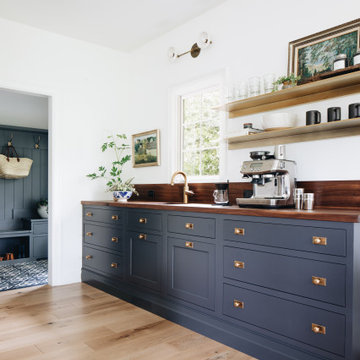4.769 Billeder af køkken med blå skabe og beige gulv
Sorteret efter:
Budget
Sorter efter:Populær i dag
1 - 20 af 4.769 billeder
Item 1 ud af 3

A beach-front new construction home on Wells Beach. A collaboration with R. Moody and Sons construction. Photographs by James R. Salomon.

Modern Farmhouse kitchen with shaker style cabinet doors and black drawer pull hardware. White Oak floating shelves with LED underlighting over beautiful, Cambria Quartz countertops. The subway tiles were custom made and have what appears to be a texture from a distance, but is actually a herringbone pattern in-lay in the glaze. Wolf brand gas range and oven, and a Wolf steam oven on the left. Rustic black wall scones and large pendant lights over the kitchen island. Brizo satin brass faucet with Kohler undermount rinse sink.
Photo by Molly Rose Photography

New cabinets with white quartz counters meet refinished original cabinets topped with butcher block.

Coastal Luxe style kitchen in our Cremorne project features cabinetry in Dulux Blue Rapsody and Snowy Mountains Quarter, and timber veneer in Planked Oak.

Looking into the U shape kitchen area, with tiled back wall, butternut floating shelves and brass library lamps. The base cabinets are BM Midnight, the wall cabinet BM Simply White. The countertop is honed Imperial Danby marble.

www.genevacabinet.com . . . Geneva Cabinet Company, Lake Geneva WI, Kitchen with NanaWall window to screened in porch, Medallion Gold cabinetry, painted white cabinetry with Navy island, cooktop in island, cabinetry to ceiling with upper display cabinets, paneled ceiling, nautical lighting,

"Our 6’ Walnut butcher block top is wonderful! Great craftsmanship and customer service was a delight to work with!! Cheers to Hardwood lumber company!" Joshua

DESIGN BRIEF
“A family home to be lived in not just looked at” placed functionality as main priority in the
extensive renovation of this coastal holiday home.
Existing layout featured:
– Inadequate bench space in the cooking zone
– An impractical and overly large walk in pantry
– Torturous angles in the design of the house made work zones cramped with a frenetic aesthetic at odds
with the linear skylights creating disharmony and an unbalanced feel to the entire space.
– Unappealing seating zones, not utilising the amazing view or north face space
WISH LIST
– Comfortable retreat for two people and extend family, with space for multiple cooks to work in the kitchen together or to a functional work zone for a couple.
DESIGN SOLUTION
– Removal of awkward angle walls creating more space for a larger kitchen
– External angles which couldn’t be modified are hidden, creating a rational, serene space where the skylights run parallel to walls and fittings.
NEW KITCHEN FEATURES
– A highly functional layout with well-defined and spacious cooking, preparing and storage zones.
– Generous bench space around cooktop and sink provide great workability in a small space
– An inviting island bench for relaxing, working and entertaining for one or many cooks
– A light filled interior with ocean views from several vantage points in the kitchen
– An appliance/pantry with sliding for easy access to plentiful storage and hidden appliance use to
keep the kitchen streamlined and easy to keep tidy.
– A light filled interior with ocean views from several vantage points in the kitchen
– Refined aesthetics which welcomes, relax and allows for individuality with warm timber open shelves curate collections that make the space feel like it’s a home always on holidays.

Expansive kitchen with vaulted ceilings, butcher block on top of blue island, shaker whit cabinets on the perimeter, shiplap wrapped hood vent, quartz counters and deco pendant lights. Satin brass pot filler set in deco ceramic tile below a shiplap hood. Beveled subway tile splash.

Our clients created a new glazed link between two parts of their home and wanted to relocate the kitchen within this space, integrating it with their existing dining area. It was important to them – and to us – that our design was in keeping with the period property, and the end result was magnificent fusion between old and new, creating a fluid link to the rest of their home.
The large breakfast bar was finished in solid American walnut and incorporated a bespoke pop-up gin bar, another playful touch. This makes for a stunning showpiece, a surprising feature that acts as a real talking point.
4.769 Billeder af køkken med blå skabe og beige gulv
1









