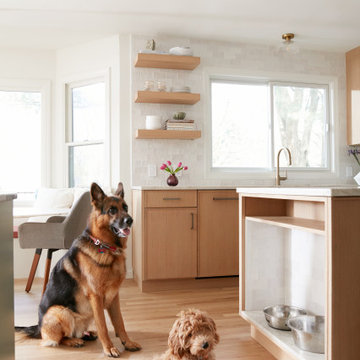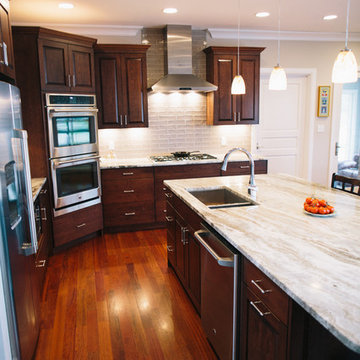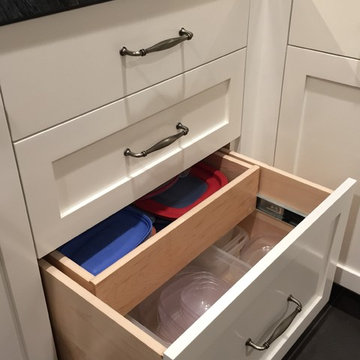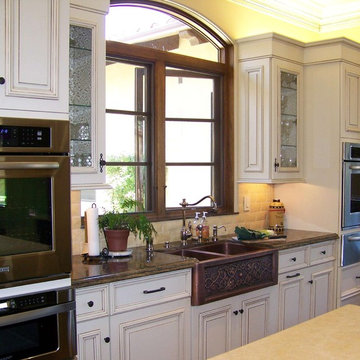6.946 Billeder af køkken med marmorbordplade og beige stænkplade
Sorteret efter:
Budget
Sorter efter:Populær i dag
1 - 20 af 6.946 billeder
Item 1 ud af 3

Transitional / Contemporary Stained Walnut Frameless Cabinetry, Quartzite Countertops, Waterfall Island with Prep Sink, Wide Plank White Oak Flooring, Thermador Appliances, Gas Cooktop, Double Ovens

Classic vintage inspired design with marble counter tops. Dark tone cabinets and glass top dining table.

Open concept kitchen with fabric island pendants, dark veiny countertops, brown woven leather bar stools, cream tile backsplash, white cabinetry, black matte hardware, and custom built iron hood. An all day nook by the window boats custom cushions, and oversized iron pendant lighting.
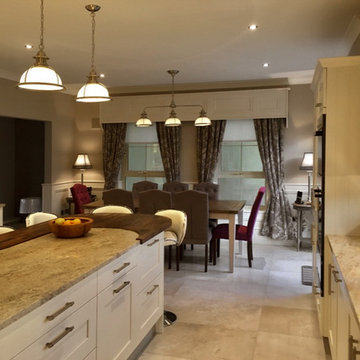
Floor: Chambord Beige Lappato 60x90. Semi-polished porcelain tile.
Photo by National Tile Ltd
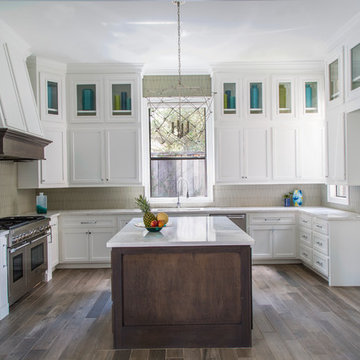
Pure white cabinets create a crisp, refreshing vibe for this Kitchen. A airy, yet modern wired pendant hangs over the floating working island and deep tones of hardwood from the range hood and stained island pop against the crisp white. A geometric off white backsplash adds depth to the space!
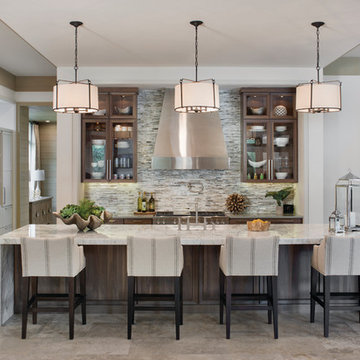
This home was featured in the January 2016 edition of HOME & DESIGN Magazine. To see the rest of the home tour as well as other luxury homes featured, visit http://www.homeanddesign.net/neapolitan-estuary-at-grey-oaks/
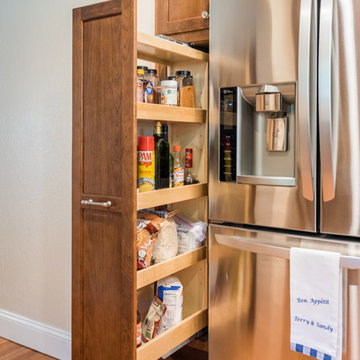
This remodel of a kitchen and dining area included new cabinets, counters, lighting, and wall treatments to lighten up the area and make it feel more open and modern.
Two bathrooms were also remodeled as part of this same project. They include some great custom tile work in the showers. Check them out in my projects under Bathroom Remodel 07!
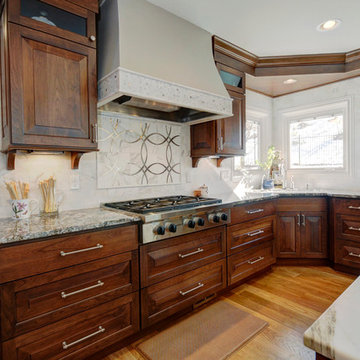
Gourmet kitchen featuring furniture grade cabinetry and a distinctive mix of countertop and backsplash materials.. Island features a dropped table with Calcutta Marble perfect for needing bread. High end appliances, including a steam oven.
Cabinets by Whitehall Kitchen Studio
Photography by Rich Stimmel, Western Exposures Photography
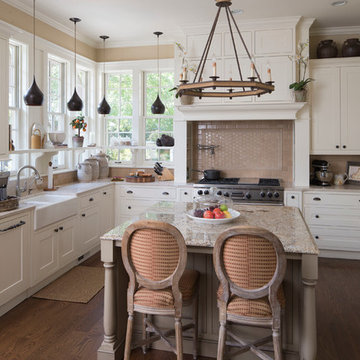
These homeowners relocated to Indianapolis and wanted a traditional home in the Meridian Hills area that offered family living space off the kitchen. “It’s what we were used to, but we had trouble finding exactly what we were looking for.” They spent a lot of time thinking about the possibilities of a remodel. They had space both within and outside the house that were under-utilized and decided to embark on a significant renovation project.
We endeavored to completely rework the current floor plan in hopes of addressing all their needs and wants. Plans included relocating the kitchen, moving the exterior walls by a couple of feet, raising the ceiling, and moving the office. The results of these changes were dramatic. Additionally the family now enjoys a larger and updated entrance with storage and closets that is perfect for their two active daughters and two often muddy labs, a beautiful kitchen with improved functionality that is filled with tons of natural light, as well as a cozy hearth room, ideal for relaxing together as a family. The once neglected screened porch is now a unique and inviting office with workspace for everyone.
Once these improvements were made the view to the back of the house was now apparent, the couple decided to enhance their outdoor living space as well. We added a new patio, a custom pergola, water feature and a fire pit. “Now it’s a private spot to relax and connect with the outdoors. It really highlights the style of the house and we love it,” says the homeowner.
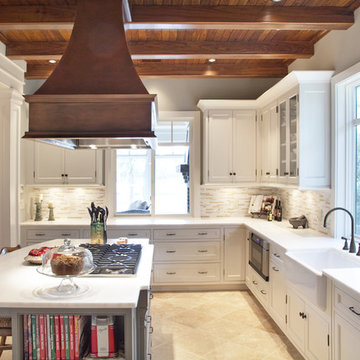
This kitchen was part of a remodel project on Kiawah Island, SC done in a simple white beaded inset doorstyle with contrasting soft grey island that matches the custom built in china hutches seen from the kitchen.
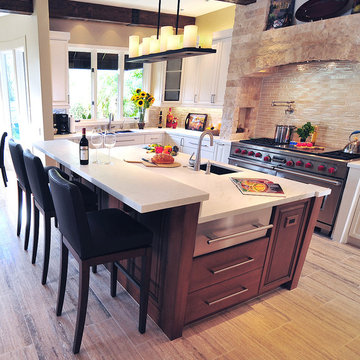
"I have been working with Fran for the past 3 years and she has designed a number of different projects for my home. Her design work is fantastic, Her detail first rate and her coordination with contractors makes the projects run smoothly. I strongly recommend her for any home project and can assure you that you will be excited for years to come for how your home looks as a result of her work.
- TC, Santa Monica
6.946 Billeder af køkken med marmorbordplade og beige stænkplade
1


