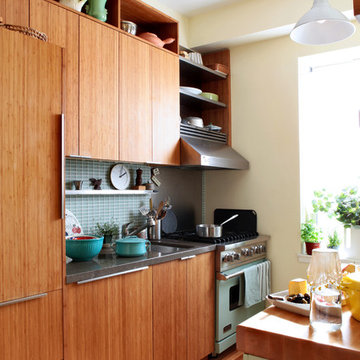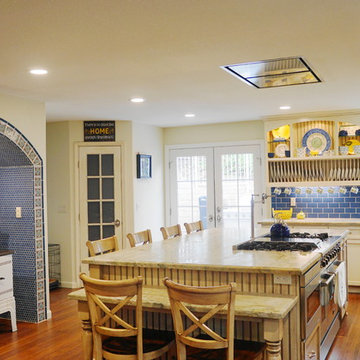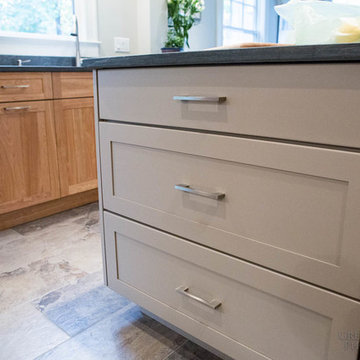15 Billeder af køkken med bordplade i kalksten
Sorteret efter:
Budget
Sorter efter:Populær i dag
1 - 15 af 15 billeder
Item 1 ud af 3

Conceptually the Clark Street remodel began with an idea of creating a new entry. The existing home foyer was non-existent and cramped with the back of the stair abutting the front door. By defining an exterior point of entry and creating a radius interior stair, the home instantly opens up and becomes more inviting. From there, further connections to the exterior were made through large sliding doors and a redesigned exterior deck. Taking advantage of the cool coastal climate, this connection to the exterior is natural and seamless
Photos by Zack Benson
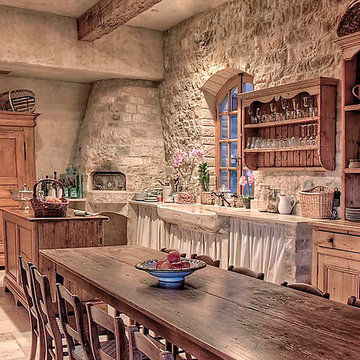
Ancient Surfaces
Product: Arcane Limestone
Phone: (212) 461-0245
email: sales@ancientsurfaces.com
website: www.Asurfaces.com
The Arcane Limestone pavers are old and reclaimed ancient pavers that have an unparalleled mystical beauty to them. They are salvaged from old homes and structures from across ancient cities in the Mediterranean Sea.
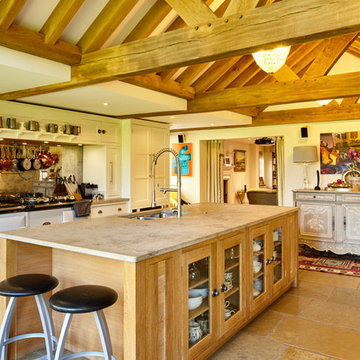
Oak framed kitchen extension. Large central island. Aga with antiqued glass splash back.
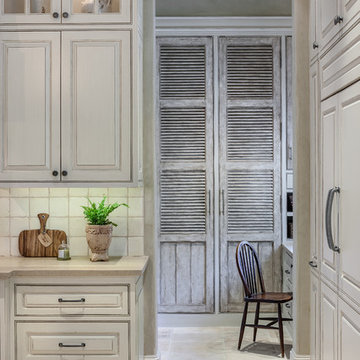
Photo Credit: Carl Mayfield
Architect: Kevin Harris Architect, LLC
Builder: Jarrah Builders
Kitchen Interiors, modern and contemporary, white cabinets, antique wood finish details.
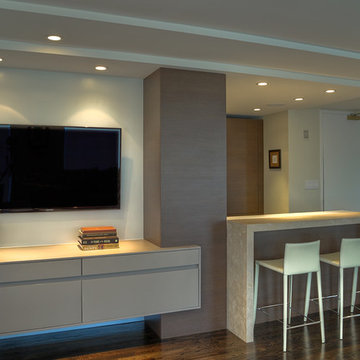
This Pied-a Terre in the city was designed to be a comfortable haven for this client. She loves to cook and interact with her husband at the same time. The main walls of the kitchen were removed to incorporate the entire living space. Sleek high end appliances were utilized to minimize the look of the kitchen and enhance a furniture look. Sleek European Cabinetry extends into the living space to create a media center that doubles as a buffet for the terrace. The tall monolithic column conceals the built in coffee machine on the kitchen side. The tiered soffits define the kitchen space while functionally allowing for recessed lighting. The warm chocolate and sand colored palette allows the kitchen to integrate cohesively with the remainder of the apartment.
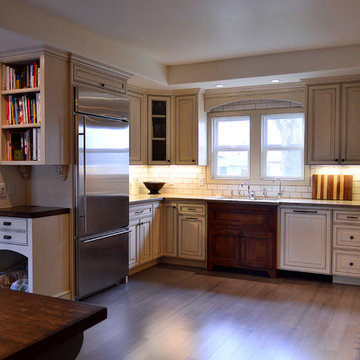
Painted and glazed raised panel French cabinets with stained alder sink cabinet. Limestone countertops with handmade subway tiles. Flooring is grey stranded bamboo. Built in dog bed and cookbook shelf. GE Monogram appliances. Cast iron door behind cooktop is from an old French stove. Restoration Hardware pulls and knobs. Large 2 level sink. Cabinet front dishwasher.
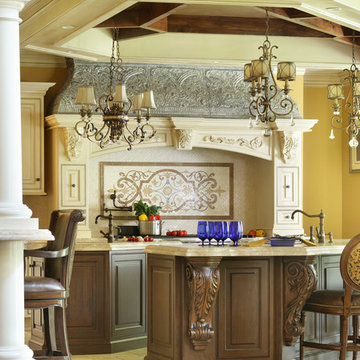
About the photo:
The cabinets are Mastro Rosolino - our private line of cabinetry. The finish on the perimeter is paint and glazed, the bar and islands are walnut with a stain and glaze. The cabinet style is beaded inset.
The hearth features one of our custom reclaimed tin hoods- only available through us.
The countertops are Grey-Gold limestone, 2 1/2" thick.
The backsplash is polished travertine, chiard, and honey onyx. The backsplash was done by Stratta in Wyckoff, NJ.
The flooring is tumbled travertine.
The appliances are: Sub-zero BI48S/O, Viking 60" dual fuel range, Viking dishwasher, Viking VMOC206 micro, Viking wine refrigerator, Marvel ice machine.
Other info: the blue glasses in this photo came from Pier 1. All other pieces in this photo (i.e.: lights, chairs, etc) were purchased separately by the owner.
Peter Rymwid (www.peterrymwid.com)
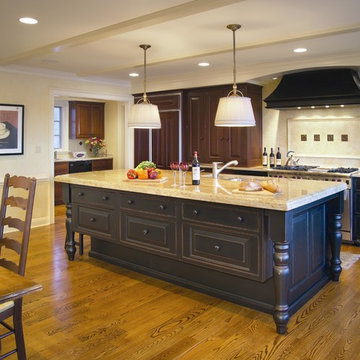
New kitchen with extra-wide island sized for owners to sit at far end, side by side, with a view thru the bay window to a gorgeous valley beyond.
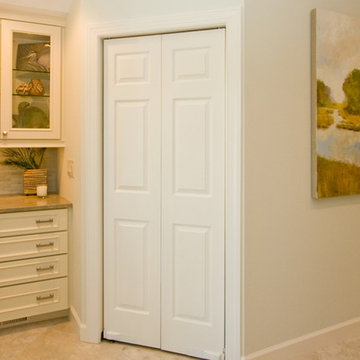
Extensive renovation to kitchen in 20 year old house facing the Marsh on Savannah's Wylly Island. Kitchen was pushed two feet into adjacent family room in order to expand the Island. We also absorbed an adjacent pool closet to add the hutch cabinet. A small existing window was enlarged into sliding doors matching those elsewhere. Layout by Matthew Hallett, Interior design by Kelly Waters of Ellsworth-Hallett. Cabinets by Medallion Cabinetry, counters are seagrass limestone, floors are porcelain 'travertine'. Refrigerator is subzero with custom cabinet panels. We recessed the HVAC return in the toe kick of the hutch. Painting by Daniel E. Smith.
Photos by Amy Greene of Creative Images & Marketing
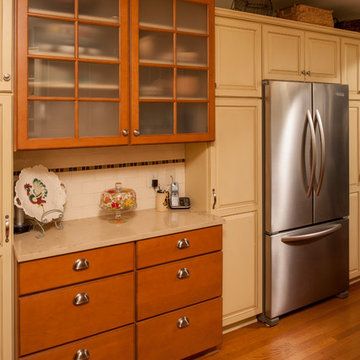
After- refrigerator wall. Note that the door in the before photo (the bathroom door) was closed off, allowing full use of the wall for the kitchen.
Photography by: Steve Whitsitt
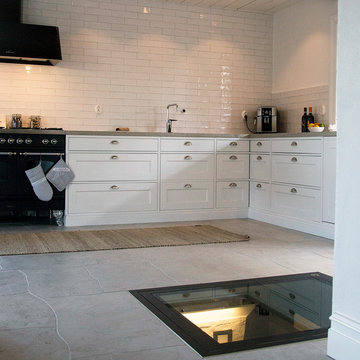
jeanette@formakok.se
Kök 033
Vitt kök med smakfullt valda detaljer och en vacker bänkskiva i kalksten. I köket finns även en gasspis som tillsammans med fläkten förstärker det klassiska utseendet. Samtliga lådor är i ek med mjukstängning och fulla utdrag. Inramade luckor och den utanpåliggande sockeln ger en platsbyggd känsla. Under glasluckan i golvet finns en trappa ner till vinkällaren.
Kontakt
jeanette@formakok.se
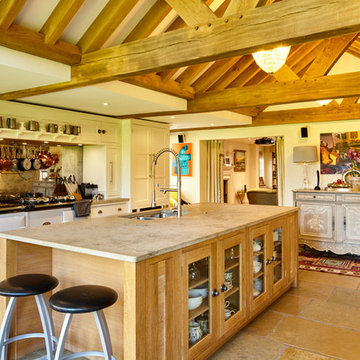
Oak framed kitchen extension. Large central island. Aga with antiqued glass splash back.
15 Billeder af køkken med bordplade i kalksten
1
