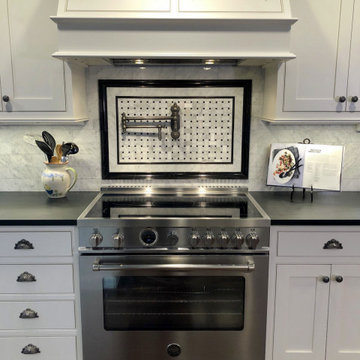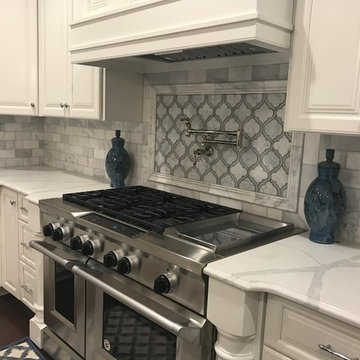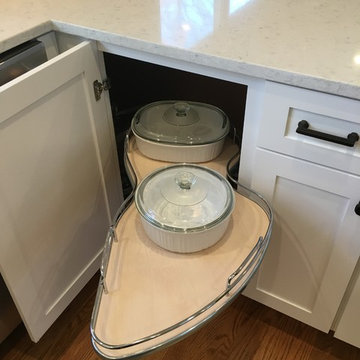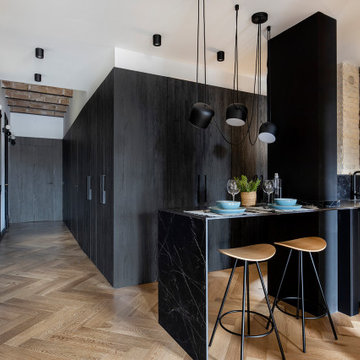3.223 Billeder af køkken med stænkplade med marmor og en køkkenø op mod væggen
Sorteret efter:
Budget
Sorter efter:Populær i dag
1 - 20 af 3.223 billeder
Item 1 ud af 3

Sink cabinet drawers offer a convenient option for storage.
Olson Photographic, LLC

Modern farmhouse kitchen remodel, with white cabinets, leathered soapstone countertops & sink, blue beadboard ceiling, satin finished walnut floors, Carrara marble backsplash, Bertazzoni induction range, and Top Knobs cabinet hardware.

This kitchen, in a 1920's Craftsman-style home, was given a fresh new look with a gut renovation that removed the wall between the kitchen and dining room allowing the light to spread through the main level. The homeowner is a fabulous home chef and he can now cook, teach and entertain at the same time.

Soggiorno open space con cucina.
Penisola divisoria con sgabelli.
Elementi in laminato rovere nordico e basi in laminato laccato bianco lucido.
Divano ad angolo e parete giorno su misura.

Putting cabinetry along the back wall of our Condo project would have looked clumsy butted up against the window. Instead we made this otherwise awkward corner shine with a striking marble splash back to the ceiling. Keeping the upper cabinets white (which keeps the space open and spacious) adding a splash of colour below and hint of timber and brass means that this small kitchen is not small on style.

Nestled in the former antiques & design district, this loft unites a charismatic history with lively modern vibes. If these walls could talk. We gave this industrial time capsule an urban facelift by enhancing the 19-century architecture with a mix of metals, textures and sleek surfaces to appeal to a sassy & youthful lifestyle. Transcending time and place, we designed this loft to be clearly confident, uniquely refined while maintaining its authentic bones.

Full kitchen renovation as part of a larger renovation to modernize the client's penthouse.
It's not how much space you have; it's what you do with it! We used integrated appliances to space space and modern millwork with finger pulls to achieve a modern, streamlined design aesthetic. Adding the grey brick wall warms up the space and adds a custom touch that adds a sophisticated experience.
Designer: Greco Interiors
Photo: Stephani Buchman

This Kitchen was carved out of a former Maids Room and Pantry in order to provide an "open-concept" Kitchen/Family Room which opens into a Living/Dining Room. While the spaces are all open to one another, each is defined separately to maintain the pre-war character of the apartment. In this instance, the peninsula is contained within a large cased opening which also incorporates custom storage cabinets.
Photo by J. Nefsky

In the kitchen, which was recently remodeled by the previous owners, we wanted to keep as many of the newer elements (that were just purchased) as possible. However, we did also want to incorporate some new MCM wood accents back into the space to tie it to the living room, dining room and breakfast areas. We added all new walnut cabinets on the refrigerator wall, which balances the new geometric wood accent wall in the breakfast area. We also incorporated new quartz countertops, new streamlined plumbing fixtures and new lighting fixtures to add modern MCM appeal. In addition, we added a geometric marble backsplash and diamond shaped cabinet hardware at the bar and on some of the kitchen drawers.
3.223 Billeder af køkken med stænkplade med marmor og en køkkenø op mod væggen
1










