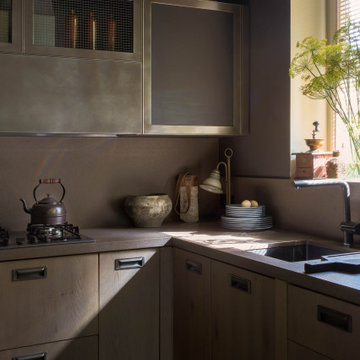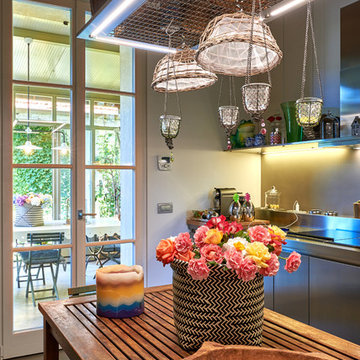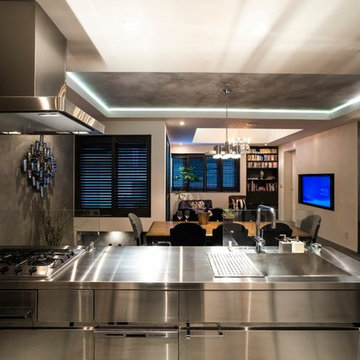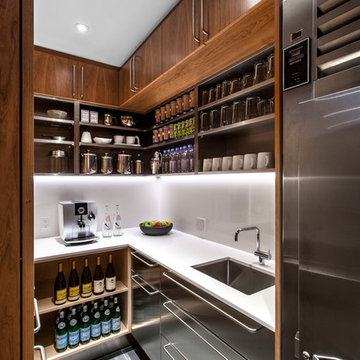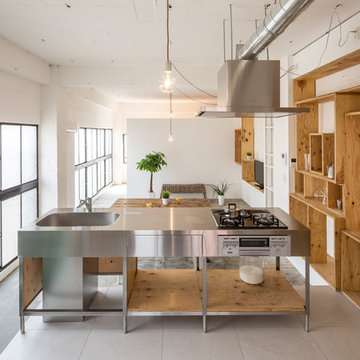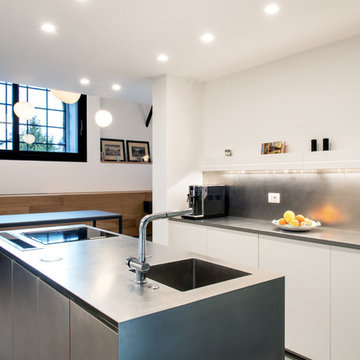434 Billeder af køkken med skabe i rustfrit stål og gråt gulv
Sorteret efter:
Budget
Sorter efter:Populær i dag
1 - 20 af 434 billeder
Item 1 ud af 3

Photography by Eduard Hueber / archphoto
North and south exposures in this 3000 square foot loft in Tribeca allowed us to line the south facing wall with two guest bedrooms and a 900 sf master suite. The trapezoid shaped plan creates an exaggerated perspective as one looks through the main living space space to the kitchen. The ceilings and columns are stripped to bring the industrial space back to its most elemental state. The blackened steel canopy and blackened steel doors were designed to complement the raw wood and wrought iron columns of the stripped space. Salvaged materials such as reclaimed barn wood for the counters and reclaimed marble slabs in the master bathroom were used to enhance the industrial feel of the space.
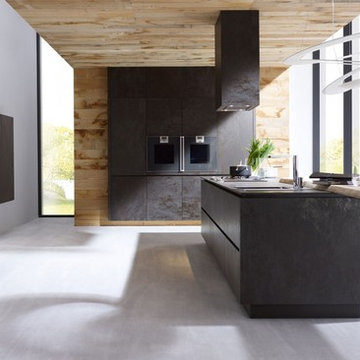
The discovery of a new material for living ceramic materials have unique qualities allowing them to be used in space technology. Elegant ceramics and warm wood tone blend in a handle less design, creating an overall appearance that is perfect in looks and to the touch

Modern industrial minimal kitchen in with stainless steel cupboard doors, LED multi-light pendant over a central island. Island table shown here extended to increase the entertaining space, up to five people can be accommodated. Island table made from metal with a composite silestone surface. Bright blue metal bar stools add colour to the monochrome scheme. White ceiling and concrete floor. The kitchen has an activated carbon water filtration system and LPG gas stove, LED pendant lights, ceiling fan and cross ventilation to minimize the use of A/C. Bi-fold doors.

In diesem alten Pferdestall fanden einst im Erdgeschoss neben den Tieren auch Kutschen ihren Unterstand,
heute ist es ein kreativer Raum für Feinschmecker und immer noch werden Pferdestärken geschätzt, wie man sieht.
Die hohen Räume dieses Altstadthauses mit ihren alten Balken an der Decke beherbergen unter anderem reichlich dezent versteckte Technik.
Schlichte Edelstahlfronten, bayrischer Muschelkalk und das minimalistische Design auf Sicht-Estrich schaffen eine perfekte Loft-Atmosphäre,
in der sich auch Platz findet für schnelle Fahrzeuge des Hausherrn.
Auf die Plätze fertig los!
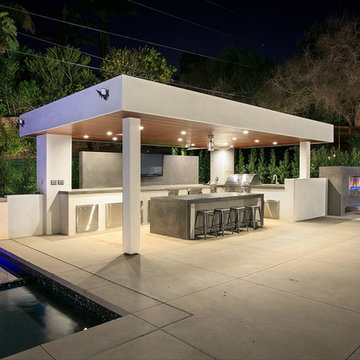
Plenty of bar seating for the outdoor kitchen will keep the cook company as guests sip on their drinks.
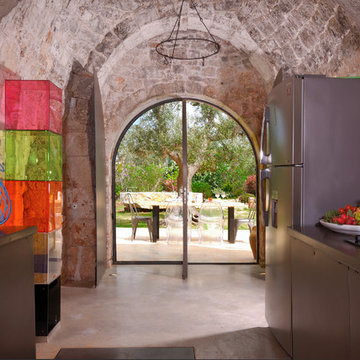
Chi l'ha detto che Pavimento Nuvolato non sia adatto anche in cucina?
Foto @Massimo Grassi

The goal of this project was to build a house that would be energy efficient using materials that were both economical and environmentally conscious. Due to the extremely cold winter weather conditions in the Catskills, insulating the house was a primary concern. The main structure of the house is a timber frame from an nineteenth century barn that has been restored and raised on this new site. The entirety of this frame has then been wrapped in SIPs (structural insulated panels), both walls and the roof. The house is slab on grade, insulated from below. The concrete slab was poured with a radiant heating system inside and the top of the slab was polished and left exposed as the flooring surface. Fiberglass windows with an extremely high R-value were chosen for their green properties. Care was also taken during construction to make all of the joints between the SIPs panels and around window and door openings as airtight as possible. The fact that the house is so airtight along with the high overall insulatory value achieved from the insulated slab, SIPs panels, and windows make the house very energy efficient. The house utilizes an air exchanger, a device that brings fresh air in from outside without loosing heat and circulates the air within the house to move warmer air down from the second floor. Other green materials in the home include reclaimed barn wood used for the floor and ceiling of the second floor, reclaimed wood stairs and bathroom vanity, and an on-demand hot water/boiler system. The exterior of the house is clad in black corrugated aluminum with an aluminum standing seam roof. Because of the extremely cold winter temperatures windows are used discerningly, the three largest windows are on the first floor providing the main living areas with a majestic view of the Catskill mountains.
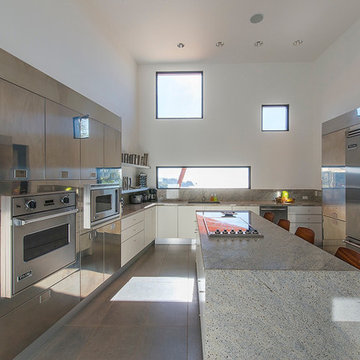
The kitchen at CieloMar residence has an industrial look featuring stainless steel Miton Cucine cabinets with Viking appliances. There is a balance between the stainless steel the more subtle look of the cream cabinets with granite counters. The picture windows in this room provide a glimpse to the ocean view while still maintaining a high level of privacy. //Paul Domzal/edgemediaprod.com
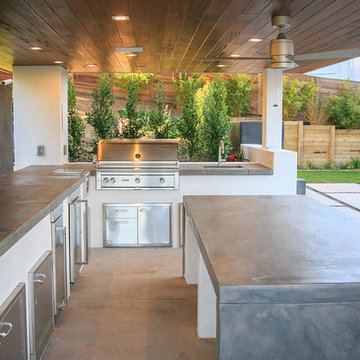
The outdoor kitchen is fully equipped with lighting, fans, sink, BBQ, fridge, storage drawers, and an Ipe hardwood ceiling
434 Billeder af køkken med skabe i rustfrit stål og gråt gulv
1
