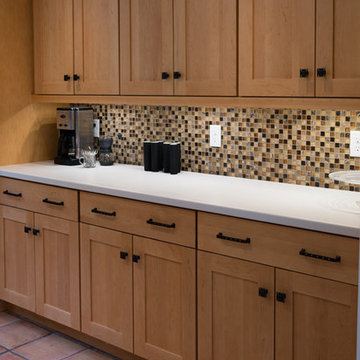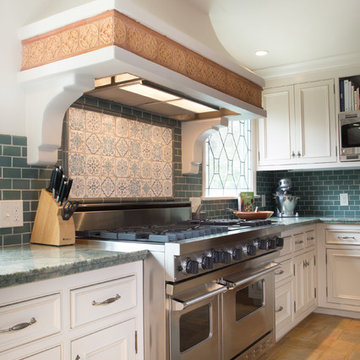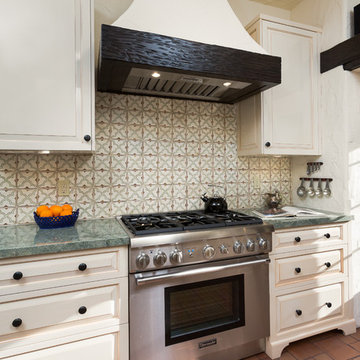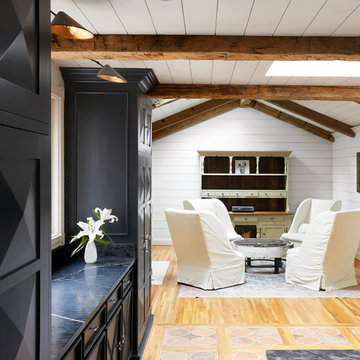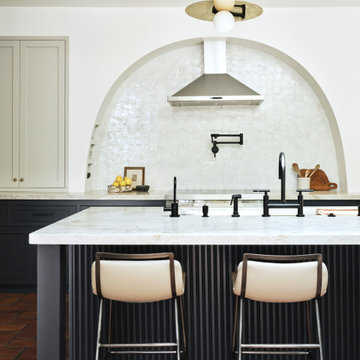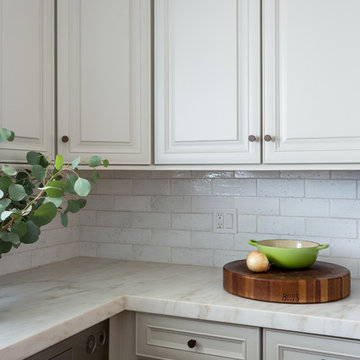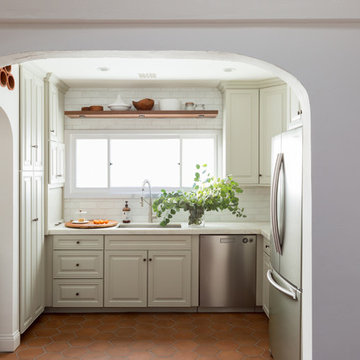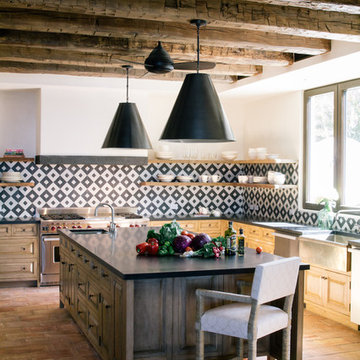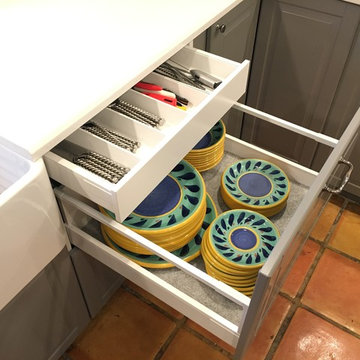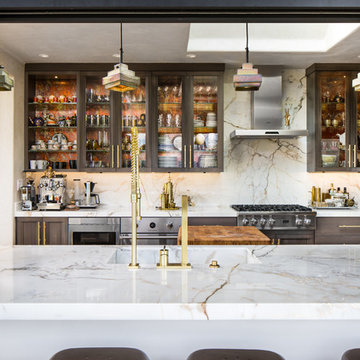8.742 Billeder af køkken med gulv af terracotta fliser
Sorteret efter:
Budget
Sorter efter:Populær i dag
121 - 140 af 8.742 billeder
Item 1 ud af 2

Boho meets Portuguese design in a stunning transformation of this Van Ness tudor in the upper northwest neighborhood of Washington, DC. Our team’s primary objectives were to fill space with natural light, period architectural details, and cohesive selections throughout the main level and primary suite. At the entry, new archways are created to maximize light and flow throughout the main level while ensuring the space feels intimate. A new kitchen layout along with a peninsula grounds the chef’s kitchen while securing its part in the everyday living space. Well-appointed dining and living rooms infuse dimension and texture into the home, and a pop of personality in the powder room round out the main level. Strong raw wood elements, rich tones, hand-formed elements, and contemporary nods make an appearance throughout the newly renovated main level and primary suite of the home.

In questo progetto d’interni situato a pochi metri dal mare abbiamo deciso di utilizzare uno stile mediterraneo contemporaneo attraverso la scelta di finiture artigianali come i pavimenti in terracotta o le piastrelle fatte a mano.
L’uso di materiali naturali e prodotti artigianali si ripetono anche sul arredo scelto per questa casa come i mobili in legno, le decorazioni con oggetti tradizionali, le opere d’arte e le luminarie in ceramica, fatte ‘adhoc’ per questo progetto.

Table chinée et revernie; chaises scandinaves vintage de Nässjö; mobiliers de cuisine Ikea Savedal; plans de travail en chêne massif; vaisselier de Tikamoon; suspensions Dokka et et House Doctor.

Midcentury modern kitchen with white kitchen cabinets, solid surface countertops, and tile backsplash. Open shelving is used throughout. The wet bar design includes teal grasscloth. The floors are the original 1950's Saltillo tile. A flush mount vent hood has been used to not obstruct the view.
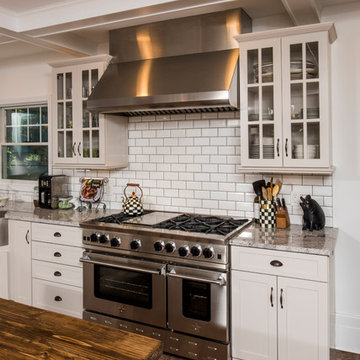
The kitchen was a full remodel, along with much of the first floor. The biggest challenge in the designing the space was coordinating all of the materials to work within the kitchen as well as within the rest of the house. The home was renovated to be more of an open concept plan, so the kitchen was open to the dining room and living room.
Top three notable/custom/unique features. Three notable features include the brick tile floor, custom wood countertop on the island and professional cooking appliances. The stainless steel farm sink and glass doors on the raised bar top add more detail throughout the space.
The project also included a mudroom and pantry area, complete with the same cabinets as shown in the kitchen.
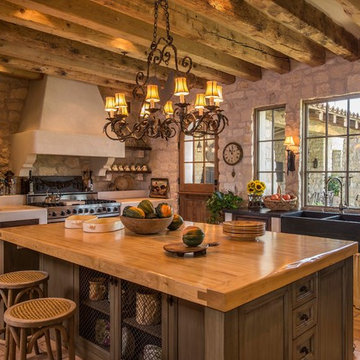
The open floor plan of this Tuscan Old World home incorporates existing light fixtures, furniture, and cabinetry from the homeowners' previous custom home.
Location: Paradise Valley, AZ
Photography: Scott Sandler

The 3,400 SF, 3 – bedroom, 3 ½ bath main house feels larger than it is because we pulled the kids’ bedroom wing and master suite wing out from the public spaces and connected all three with a TV Den.
Convenient ranch house features include a porte cochere at the side entrance to the mud room, a utility/sewing room near the kitchen, and covered porches that wrap two sides of the pool terrace.
We designed a separate icehouse to showcase the owner’s unique collection of Texas memorabilia. The building includes a guest suite and a comfortable porch overlooking the pool.
The main house and icehouse utilize reclaimed wood siding, brick, stone, tie, tin, and timbers alongside appropriate new materials to add a feeling of age.
8.742 Billeder af køkken med gulv af terracotta fliser
7
