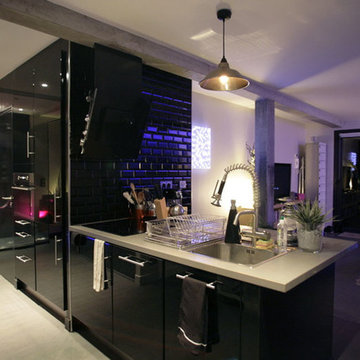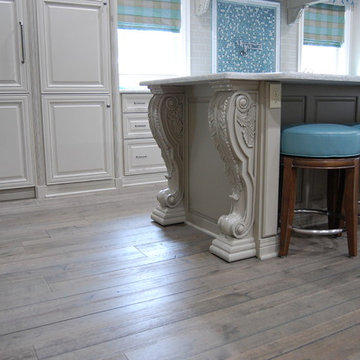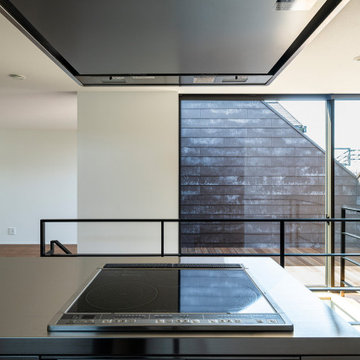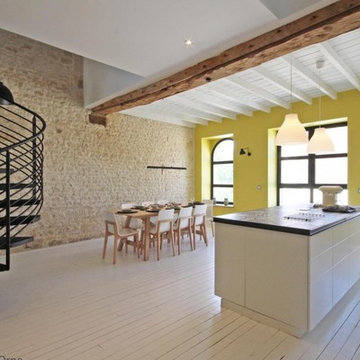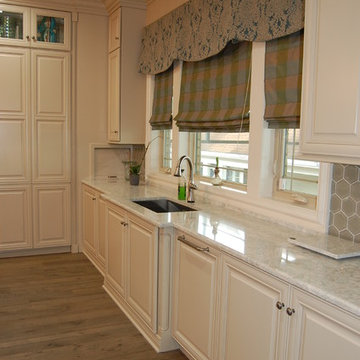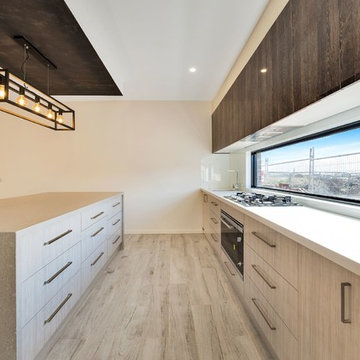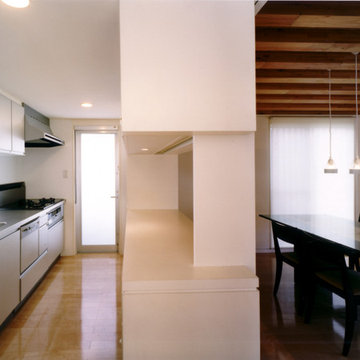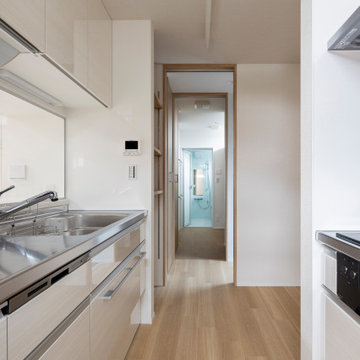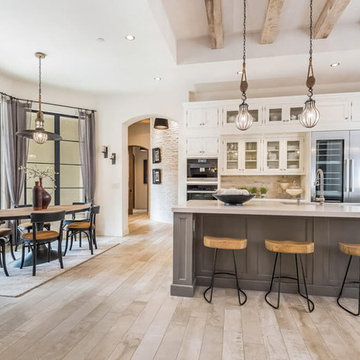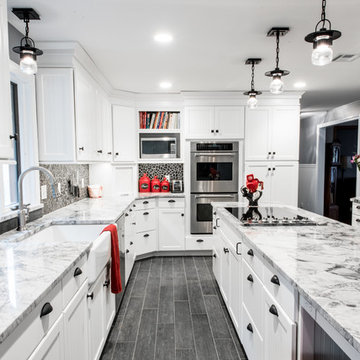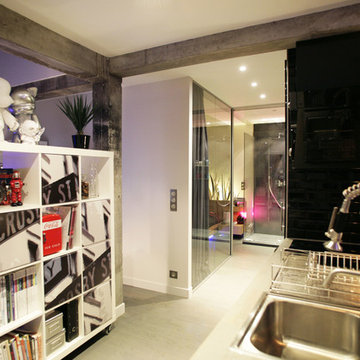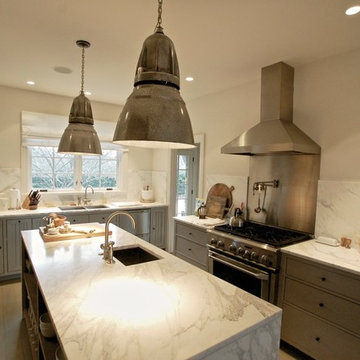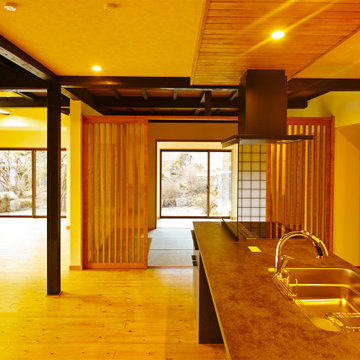306 Billeder af køkken med rillede låger og malet trægulv
Sorteret efter:
Budget
Sorter efter:Populær i dag
141 - 160 af 306 billeder
Item 1 ud af 3
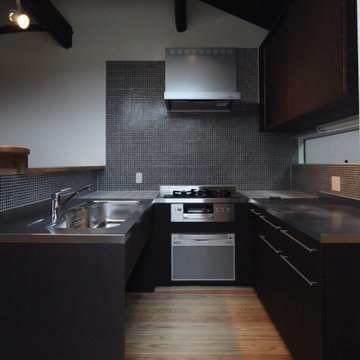
大工さんと建具屋さんで造ったキッチン。コの字型のキッチンでコーナ部分はステンレスカウンターとせずタイル張りにしています。一体成型のカウンターは搬入できない理由もありました。天井や梁のべんがらをキッチンでも吊戸棚や扉、引き出しに使い、シックなインテリアになっています。べんがらの色は本来は赤ですが黒に調合されたものを使用していますが、真っ黒ではなく濃い紫。乾拭きすると杢目が浮き上がってきます。
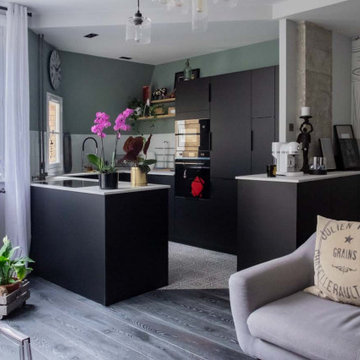
Nous sommes repartis de zéro en démolissant tout l'existant et recommençant tout. Nous avons toutefois veillé à conserver les vieux radiateurs en fonte que nous avons fait décaper et réinstaller, puis avons réintroduit des éléments de décor contemporains de la date de construction (, 1924) tels que des plinthes crénelées ou des appliques murales.
La cuisine contient tout le rangement nécessaire et se poursuit comme un bahut dans la salle à manger. Elle est neutre mais chaude et très fonctionnelle. La hotte aspirante est dans la plaque de cuisson afin de libérer l'espace haut.
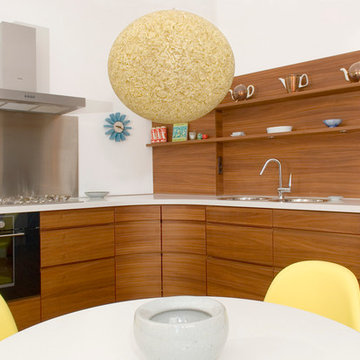
Sven von Schlachta
In ausgewogenem Verhältnis präsentieren sich Holz, Corian und Edelstahl und unterstreichen ausdrucksstark die harmonische Ausstrahlung dieses
Ensembles.
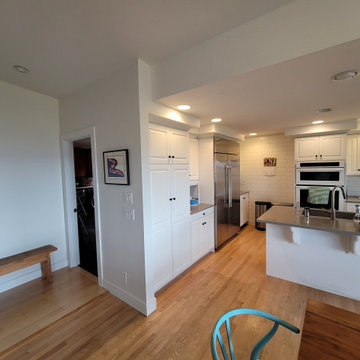
For this high-end kitchen remodel in Redmond, we focused on maximizing space and enhancing functionality. Key actions included widening the hall entry to the dining room and relocating major appliances for a more efficient layout. We also reduced the depth of the full-height cabinets for a spacious look, without compromising storage. The result is a stylish, high-end kitchen with a more open and user-friendly design.
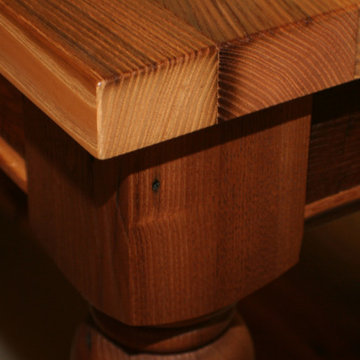
Countertop Wood: Reclaimed Chestnut
Category: Wood Table
Construction Style: Flat Grain
Wood Countertop Location: East Hampton, NY
Countertop Thickness: 1-3/4"
Size: Table Top Size: 50" x 98
Table Height: 37"
Shape: Rectangle
Countertop Edge Profile: 1/8" Roundover on top horizontal edges, bottom horizontal edges, and vertical corners
Wood Countertop Finish: Durata® Waterproof Permanent Finish in Matte Sheen
Wood Stain: Natural Wood – No Stain
Designer: Lobkovich
Job: 11945
Countertop Options: 8 drawers, Custom Reclaimed Chestnut Wood Cover plates finished to match the table with brown outlets installed.
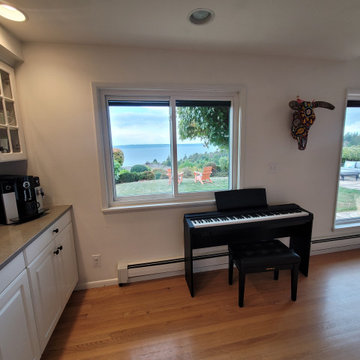
For this high-end kitchen remodel in Redmond, we focused on maximizing space and enhancing functionality. Key actions included widening the hall entry to the dining room and relocating major appliances for a more efficient layout. We also reduced the depth of the full-height cabinets for a spacious look, without compromising storage. The result is a stylish, high-end kitchen with a more open and user-friendly design.
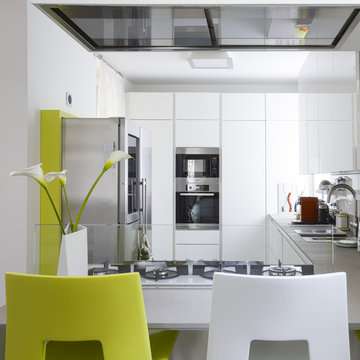
La progettazione dell’interno architettonico ha prestato particolare attenzione alle esigenze funzionali, con l’articolazione di ambienti rispondenti ai singoli momenti di vita, pur lasciando loro una forte capacità di relazione e scambio, prerogativa degli open-space. All’utilizzo misurato di materiali non trattati, tinte fresche e delicate, corrisponde una valorizzare della qualità della luce naturalmente presente. La scelta degli arredi e dei complementi dalle forme semplici ed essenziali, è stata attuata con il particolare intento di giungere ad un ambiente capace di esprimere quel senso di accoglienza e serenità caratteristiche dei luoghi dell’abitare. Questo ha permesso di assecondare in modo efficace le richieste della committenza, con uno spazio che rispondesse alle molteplici necessità di utilizzo, un luogo di impatto visivo ed al contempo raccolto, intimo ma dal carattere deciso.
306 Billeder af køkken med rillede låger og malet trægulv
8
