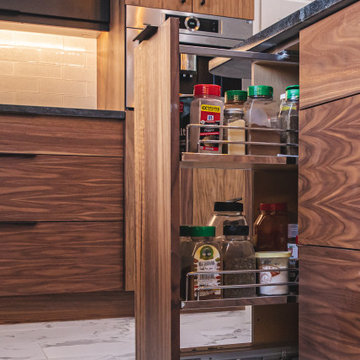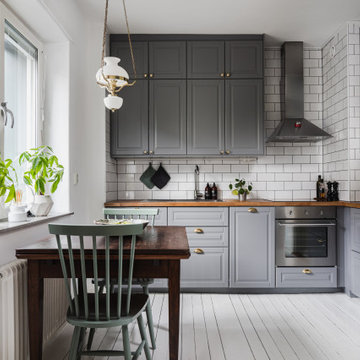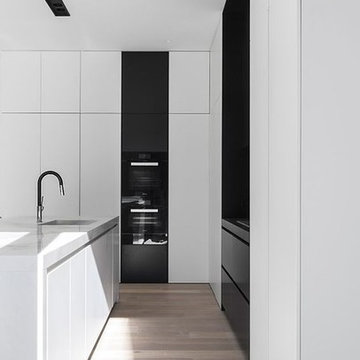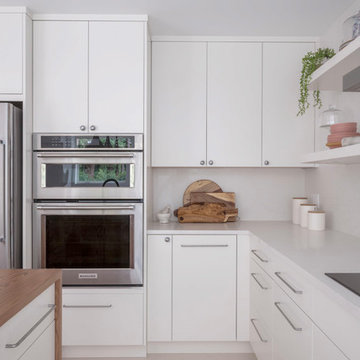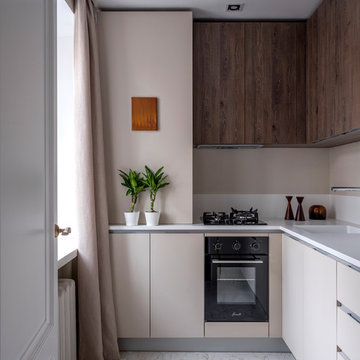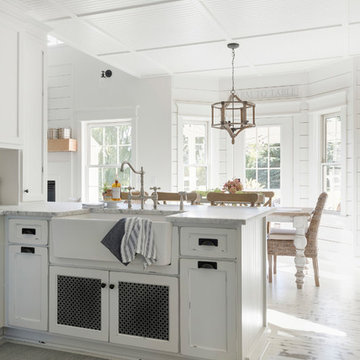29.030 Billeder af køkken med rødt gulv og hvidt gulv
Sorteret efter:
Budget
Sorter efter:Populær i dag
141 - 160 af 29.030 billeder
Item 1 ud af 3
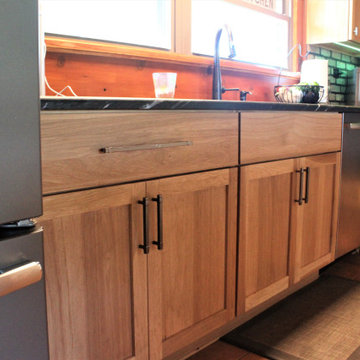
Cabinetry: Starmark
Style: Bridgeport w/ Standard Slab Drawers
Finish: (Perimeter: Hickory - Oregano; Dry Bar/Locker: Maple - Sage)
Countertop: (Customer Own) Black Soapstone
Sink: (Customer’s Own)
Faucet: (Customer’s Own)
Hardware: Hardware Resources – Zane Pulls in Brushed Pewter (varying sizes)
Backsplash & Floor Tile: (Customer’s Own)
Glass Door Inserts: Glassource - Chinchilla
Designer: Devon Moore
Contractor: Stonik Services

By taking over the former butler's pantry and relocating the rear entry, the new kitchen is a large, bright space with improved traffic flow and efficient work space.

Niché dans le 15e, ce joli 63 m² a été acheté par un couple de trentenaires. L’idée globale était de réaménager certaines pièces et travailler sur la luminosité de l’appartement.
1ère étape : repeindre tout l’appartement et vitrifier le parquet existant. Puis dans la cuisine : réaménagement total ! Nous avons personnalisé une cuisine Ikea avec des façades Bodarp gris vert. Le plan de travail en noyer donne une touche de chaleur et la crédence type zellige en blanc cassé (@parquet_carrelage) vient accentuer la singularité de la pièce.
Nos équipes ont également entièrement refait la SDB : pose du terrazzo au sol, de la baignoire et sa petite verrière, des faïences, des meubles et de la vasque. Et vous voyez le petit meuble « buanderie » qui abrite la machine à laver ? Il s’agit d’une création maison !
Nous avons également créé d’autres rangement sur-mesure pour ce projet : les niches colorées de la cuisine, le meuble bas du séjour, la penderie et le meuble à chaussures du couloir.
Ce dernier a une toute autre allure paré du papier peint Jungle Cole & Son ! Grâce à la verrière que nous avons posée, il devient visible depuis le salon. La verrière permet également de laisser passer la lumière du salon vers le couloir.

We had a tight timeline to turn a dark, outdated kitchen into a modern, family-friendly space that could function as the hub of the home. We enlarged the footprint of the kitchen by changing the orientation and adding an island for better circulation. We swapped out old tile flooring for durable luxury vinyl tiles, dark wood panels for fresh drywall, outdated cabinets with modern Semihandmade ones, and added brand new appliances. We made it modern and warm by adding matte tiles from Heath, new light fixtures, and an open shelf of beautiful ceramics in cool neutrals.
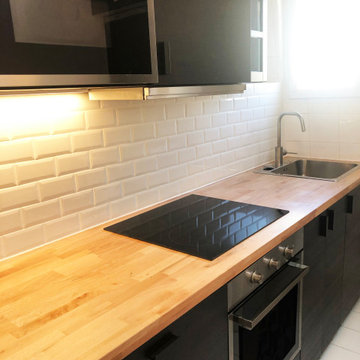
Création d'une cuisine sur mesure suite à la dépose d'une salle de bain existante. Réfection complète de la plomberie, des revêtements sols et murs. Préconisation d'agencement sur plan 3d.
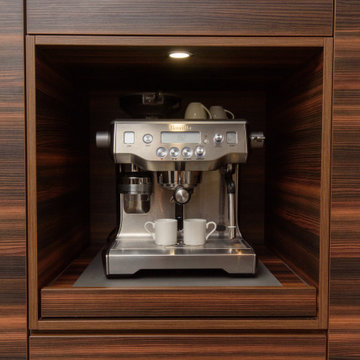
This high-gloss lacquered Störmer, German kitchen, was designed using a horizontal handle-less aluminum gola profile for door and drawer openings. The main finished used in this kitchen is a white high gloss lacquer with matching laser edges, paired with a thermo-pine structured HPL laminate.
Units consisted of: Blum Legrabox deep pan drawers, pan drawers with inner drawers, corner lemans, bi-fold wall units, open shelves, tall unit with inner pan drawers, tall glass unit with glass shelves, custom coffee niche with pull-out shelf and built-in drawer, built-in oven tall unit and built-in LED lighting throughout.
Island features deep pan drawers and an open niche for microwave and small accessories storage. In addition, a unique a L-shape built-in table designed using live-edge solid walnut. The handle-less aluminum gola continues to wrap around the island to create continuous lines. Plinth LED lighting surrounds entire island.
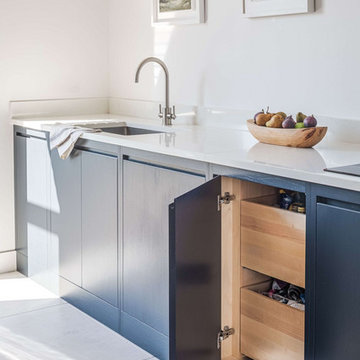
A flat panel, L-shape kitchen in contemporary style in an old cottage.
A handleless design, low cabinetry and downdraft extractor to keep the kitchen sleek and minimal.
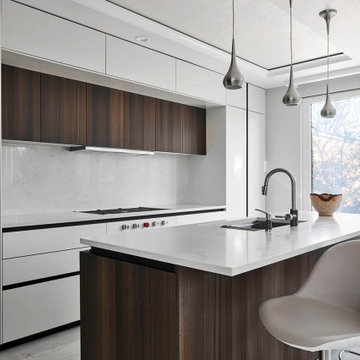
Working on this modern kitchen design gave me great pleasure. Unique flat-panel door, integrated and paneled high-end appliances, quartz counters, lacquered and wood veneer finishes, are just a few attributes of this stunning kitchen. Many intricate details, handle-less design, ample modern storage, elevated this kitchen to be one of my favorites projects.
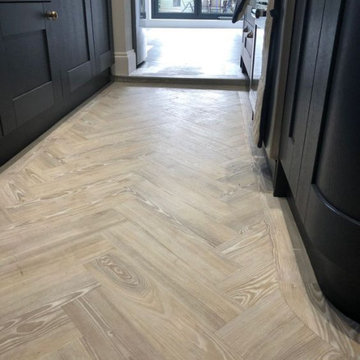
This stunning Amtico Spacia was fitted in Ware. The Herringbone pattern shows off the stylish colour White Ash.
https://www.amtico.com
Pic 1/1
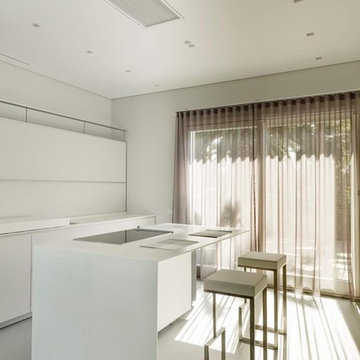
Una cucina in movimento, caratterizzata da ante in vetro acidato nuvola piano in Corian e il meglio della tecnologia Miele.
Nasconde e cela sorprese dietro l’anta a ribalta i dove tutto è pronto per essere utilizzato nel modo più efficace possibile e per essere completamente nascosto una volta finita la fase di lavorazione.
29.030 Billeder af køkken med rødt gulv og hvidt gulv
8

