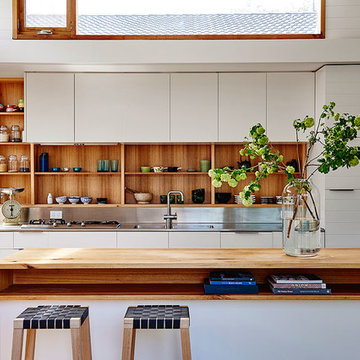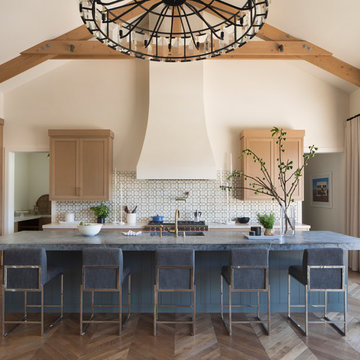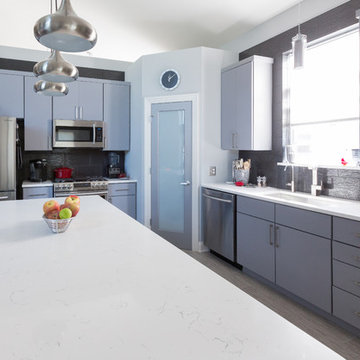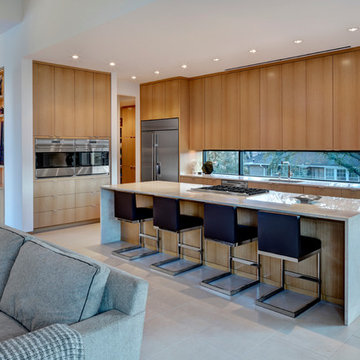3.135 Billeder af køkken med en integreret vask og skabe i lyst træ
Sorteret efter:
Budget
Sorter efter:Populær i dag
1 - 20 af 3.135 billeder
Item 1 ud af 3

See https://blackandmilk.co.uk/interior-design-portfolio/ for more details.

Restructuration complète d'une maison de ville.
ÉTAT DES LIEUX: Construite dans un ancien atelier, la maison s’élève sur trois niveaux + mezzanines. Idéalement située en plein centre ville, en secteur sauvegardé, elle est en bon état mais comporte des défauts.
MISSION : Nous sommes intervenus pour repenser les espaces, maximiser la circulation de la lumière naturelle dans toute la maison, l'adapter au mode de vie des occupants.
Ici, zoom sur la cuisine :
Le style atelier d’origine a été conservé et réchauffé par le bois brut. Le mur en pierre d’origine a été mis en valeur ; du mobilier en acier noir a été dessiné sur mesure, de même que les façades des meubles en chêne lamellé-collé verni mat. Le plan de travail est en Dekton.
Pierre, acier et chêne, un mariage réussi !

This 6,500-square-foot one-story vacation home overlooks a golf course with the San Jacinto mountain range beyond. The house has a light-colored material palette—limestone floors, bleached teak ceilings—and ample access to outdoor living areas.
Builder: Bradshaw Construction
Architect: Marmol Radziner
Interior Design: Sophie Harvey
Landscape: Madderlake Designs
Photography: Roger Davies

The kitchen is a mix of existing and new cabinets that were made to match. Marmoleum (a natural sheet linoleum) flooring sets the kitchen apart in the home’s open plan. It is also low maintenance and resilient underfoot. Custom stainless steel countertops match the appliances, are low maintenance and are, uhm, stainless!

McLean, Virginia Modern Kitchen design by #JenniferGilmer
See more designs on www.gilmerkitchens.com

This modern lake house is located in the foothills of the Blue Ridge Mountains. The residence overlooks a mountain lake with expansive mountain views beyond. The design ties the home to its surroundings and enhances the ability to experience both home and nature together. The entry level serves as the primary living space and is situated into three groupings; the Great Room, the Guest Suite and the Master Suite. A glass connector links the Master Suite, providing privacy and the opportunity for terrace and garden areas.
Won a 2013 AIANC Design Award. Featured in the Austrian magazine, More Than Design. Featured in Carolina Home and Garden, Summer 2015.

Fully custom kitchen remodel with red marble countertops, red Fireclay tile backsplash, white Fisher + Paykel appliances, and a custom wrapped brass vent hood. Pendant lights by Anna Karlin, styling and design by cityhomeCOLLECTIVE

Details: The existing pantry cabinet also has shelves inside the doors, to make certain certain items more accessible. At right is another new slab countertop, this time in English walnut; the area is a telephone and message counter. Shelves and drawers above are existing.
3.135 Billeder af køkken med en integreret vask og skabe i lyst træ
1











