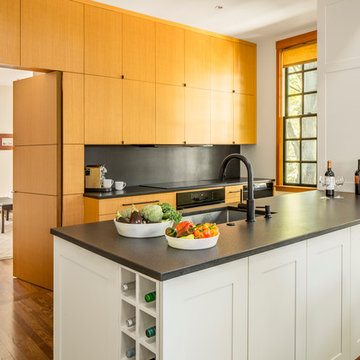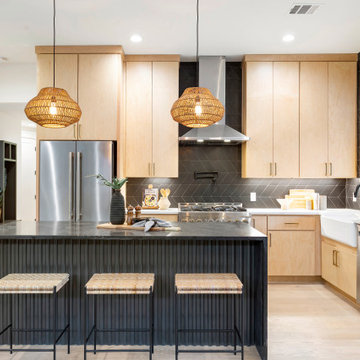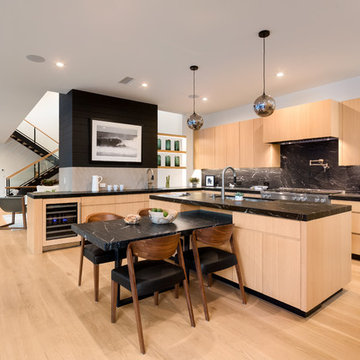3.532 Billeder af køkken med skabe i lyst træ og sort stænkplade
Sorteret efter:
Budget
Sorter efter:Populær i dag
1 - 20 af 3.532 billeder
Item 1 ud af 3

Custom IKEA Kitchem Remodel by John Webb Construction using Dendra Doors Modern Slab Profile in VG Doug Fir veneer finish.

Une cuisine tout équipé avec de l'électroménager encastré et un îlot ouvert sur la salle à manger.
This kitchen flips the standard model in contemporary kitchens with blonde wood cabinets and dark marble countertops. This fresh take keeps with the flow of the other rooms in this open concept floor home but use the black accents to set it apart. The kitchen island seating also gives a unique twist to the standard barstool making it a true eat in kitchen.

TEAM
Architect: LDa Architecture & Interiors
Interior Design: Kennerknecht Design Group
Builder: Shanks Engineering & Construction, LLC
Cabinetry Designer: Venegas & Company
Photographer: Sean Litchfield Photography

Mantle Hood with cabinets that go to the 10' ceiling. Design includes 48" Wolf Range with spice pull-outs on both sides, a Warming Drawer to the left and a Microwave Drawer on the right.

This modern lake house is located in the foothills of the Blue Ridge Mountains. The residence overlooks a mountain lake with expansive mountain views beyond. The design ties the home to its surroundings and enhances the ability to experience both home and nature together. The entry level serves as the primary living space and is situated into three groupings; the Great Room, the Guest Suite and the Master Suite. A glass connector links the Master Suite, providing privacy and the opportunity for terrace and garden areas.
Won a 2013 AIANC Design Award. Featured in the Austrian magazine, More Than Design. Featured in Carolina Home and Garden, Summer 2015.

We completely remodeled an outdated, poorly designed kitchen that was separated from the rest of the house by a narrow doorway. We opened the wall to the dining room and framed it with an oak archway. We transformed the space with an open, timeless design that incorporates a counter-height eating and work area, cherry inset door shaker-style cabinets, increased counter work area made from Cambria quartz tops, and solid oak moldings that echo the style of the 1920's bungalow. Some of the original wood moldings were re-used to case the new energy efficient window.

Larder cupboard designed by Giles Slater for Figura. A large larder cupboard within the wall with generous bi-fold doors revealing marble and oak shelving. A workstation and ample storage area for food and appliances

The custom beech cabinetry and Milestone inset contrast nicely with the dark soapstone counters and backsplash. Photography: Andrew Pogue Photography.

Organic modern design kitchen with a waterfall countertop island, apron sink with large window, stainless steel appliances and secret pantry behind decorative white wall.
3.532 Billeder af køkken med skabe i lyst træ og sort stænkplade
1









