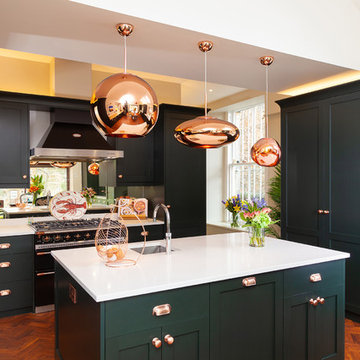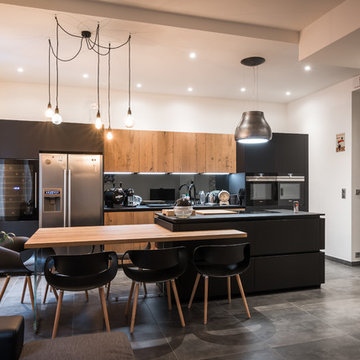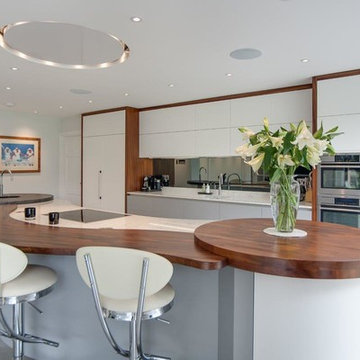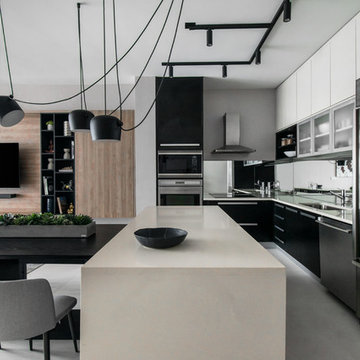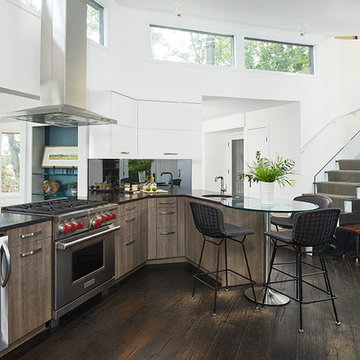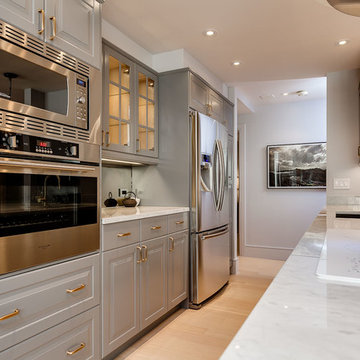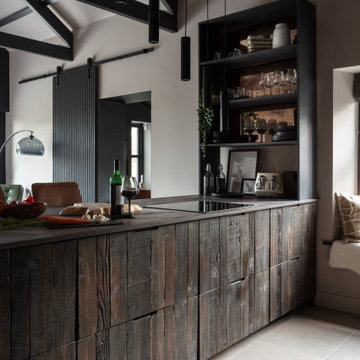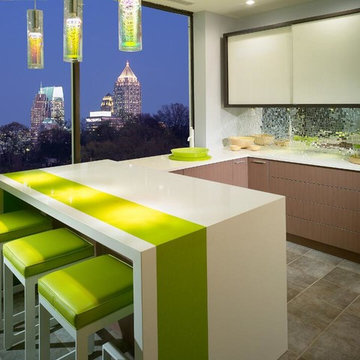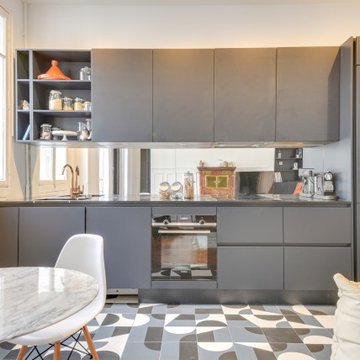608 Billeder af køkken med en enkeltvask og spejl som stænkplade
Sorteret efter:
Budget
Sorter efter:Populær i dag
1 - 20 af 608 billeder
Item 1 ud af 3

A kitchen that was Featured in Britain Best Selling Kitchen, Bethroom and Bathroom magazine.
@snookphotograph

A light, bright open plan kitchen with ample space to dine, cook and store everything that needs to be tucked away.
As always, our bespoke kitchens are designed and built to suit lifestyle and family needs and this one is no exception. Plenty of island seating and really importantly, lots of room to move around it. Large cabinets and deep drawers for convenient storage plus accessible shelving for cook books and a wine fridge perfectly positioned for the cook! Look closely and you’ll see that the larder is shallow in depth. This was deliberately (and cleverly!) designed to accommodate a large beam behind the back of the cabinet, yet still allows this run of cabinets to look balanced.
We’re loving the distinctive brass handles by Armac Martin against the Hardwicke White paint colour on the cabinetry - along with the Hand Silvered Antiqued mirror splashback there’s plenty of up-to-the-minute design details which ensure this classic shaker is contemporary yes classic in equal measure.

Marcel Aucar
Karlie & Will’s ‘In-deco’ kitchen design sees the perfect balance between modern industrial with influences of Art Deco.
A feature timber look blockout in Rural Oak frames the cabinetry in Super Matt Black and the living and cooking spaces have been effortlessly linked with the introduction of a timber-look table in the new Natural Halifax Oak, a new addition to the Freedom Kitchen range that beautifully replicates the appearance and texture of solid oak.
The duo have used a modern palette of white, black and timber to stunning effect, with the introduction of the brand new Cosmopolitan White benchtop from Caesarstone adding another standout feature to this winning kitchen. A display enclave in the kitchen island, sleek NEFF appliances and a butler’s pantry featuring open shelving complete the look.
Featuring:
•Cabinetry: Super Matt Black & Rural Oak
•Benchtops: Caesarstone Cosmopolitan White (20mm pencil edge) & Natural Halifax Oak (38mm Streamline edge)
•Handles: Peak, Volpato & Touch Catch
•Accessories: Oliveri Spectra Gold Sink, Tall Brass Deluxe tap, Steel Cutlery Trays, Stainless Steel pull out wire baskets, Stainless Steel internal drawers with acrylic base, Bin & Le Mans corner pull out unit
•Appliances: NEFF appliances
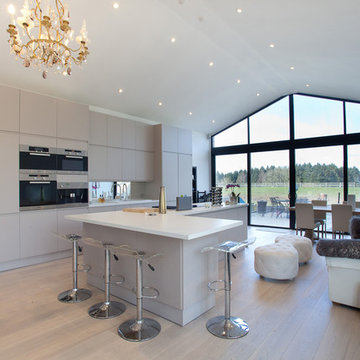
Fourteen sperate kitchen cupboards were used to build this bespoke island with two full width breakfast bars joined to make a giant 'L' shape design. Extra tall kitchen cupboards extend to over 3m in height and provide ample space for the obligatory Miele stainless steel appliances. An antique French oak rustic kitchen table completes the look whilst 30 LED spot lights provide near on daylight to the space.
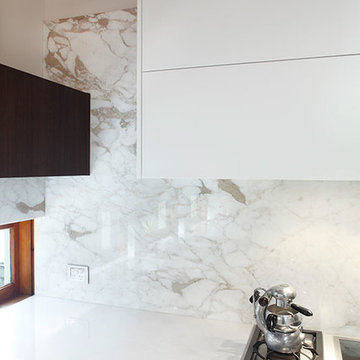
Designing a modern kitchen that does not look like a kitchen might seem an impossible task, but Art of Kitchens took on the challenge and created a striking room in this lovely Cammeray home. The brief was simple: create a functional kitchen that doesn’t necessarily look like a kitchen that integrates well with the surrounding rooms and to accommodate the owners’ love of cooking and entertaining.
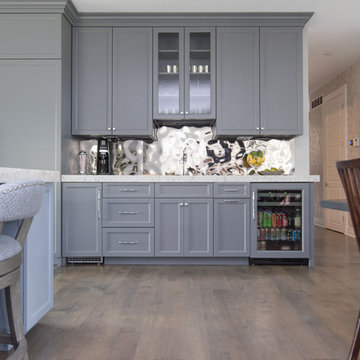
This newly renovated 6 bedroom, 5.5 bath home features exquisite finishes inside and out. The exterior received a facelift from stucco to beautiful white Hardie Board, a new stone skirt, new windows, and shutters. The expansive open-concept kitchen transformation features custom cabinetry, mitered edge quartz countertops, a high-end backsplash, state-of-the art appliances, and a custom banquette. The master suite is truly a getaway featuring a soaker tub, custom fully tiled shower, and an expansive double vanity. The custom master closet features a beauty bar complete with the newest amenities. This whole-home renovation is an excellent representation of what Crawford Builders can do to bring new life to a dated space by making any space embody the perfect melody of form and function.
608 Billeder af køkken med en enkeltvask og spejl som stænkplade
1

