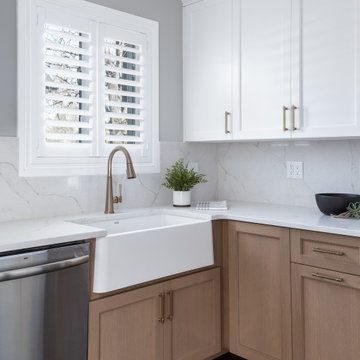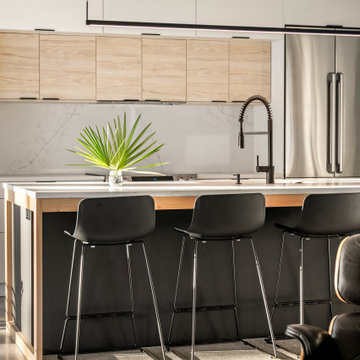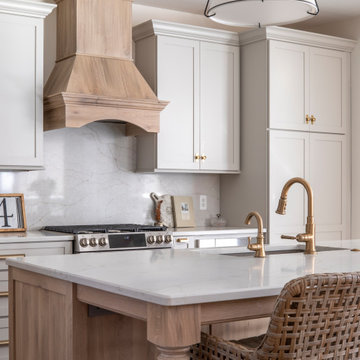1.771 Billeder af køkken med skabe i lyst træ og stænkplade i kvarts komposit
Sorteret efter:
Budget
Sorter efter:Populær i dag
1 - 20 af 1.771 billeder
Item 1 ud af 3

With four bedrooms, three and a half bathrooms, and a revamped family room, this gut renovation of this three-story Westchester home is all about thoughtful design and meticulous attention to detail.
The kitchen was also opened up to embrace an open-concept layout, seamlessly merging with the dining and living areas. Neutral tones, ample storage, and a functional design define this inviting space.
---
Our interior design service area is all of New York City including the Upper East Side and Upper West Side, as well as the Hamptons, Scarsdale, Mamaroneck, Rye, Rye City, Edgemont, Harrison, Bronxville, and Greenwich CT.
For more about Darci Hether, see here: https://darcihether.com/
To learn more about this project, see here: https://darcihether.com/portfolio/hudson-river-view-home-renovation-westchester

A beverage fridge, filtered water faucet, and open shelves for glassware are a few of the key features in this butler’s pantry.

The decision to either renovate the upper and lower units of a duplex or convert them into a single-family home was a no-brainer. Situated on a quiet street in Montreal, the home was the childhood residence of the homeowner, where many memories were made and relationships formed within the neighbourhood. The prospect of living elsewhere wasn’t an option.
A complete overhaul included the re-configuration of three levels to accommodate the dynamic lifestyle of the empty nesters. The potential to create a luminous volume was evident from the onset. With the home backing onto a park, westerly views were exploited by oversized windows and doors. A massive window in the stairwell allows morning sunlight to filter in and create stunning reflections in the open concept living area below.
The staircase is an architectural statement combining two styles of steps, with the extended width of the lower staircase creating a destination to read, while making use of an otherwise awkward space.
White oak dominates the entire home to create a cohesive and natural context. Clean lines, minimal furnishings and white walls allow the small space to breathe.

Dual workstation ledges make it possible to conveniently use and store multiple accessories. Handcrafted of 316L Surgical Grade Domestic Stainless Steel in Florida.
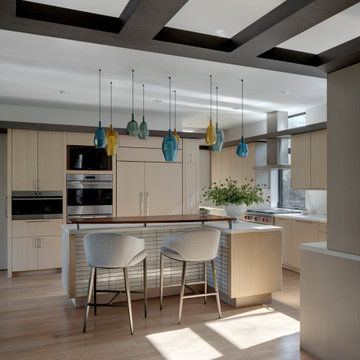
Kitchen
Cabinets are made out of fine grain silver oak veneer with Neolith countertops. The island bar die is backed with Ann Sacks Savoy tile.
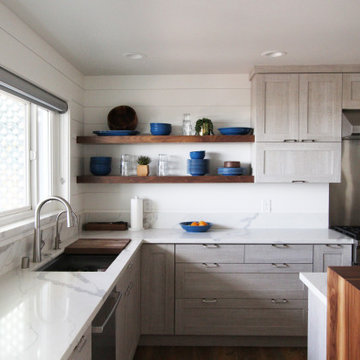
The homeowners envisioned a family vacation spot — just steps from the sand — with the ability to accommodate up to 14 guests.
We designed a whole-home remodel, transforming upstairs rooms into an open, modern kitchen kitchen and a great room for entertaining. Bunk beds and built-ins maximize the sleeping spaces. Now, three generations can enjoy the beach together!

Clean lines and warm tones abound in this deliciously modern kitchen with hardworking stainless-steel appliances. Ivory walls and ceilings are trimmed with honey stained alder, a color seen again in the cabinetry. Off-white quartz countertops cap the perimeter cabinets and climb the backsplash creating a seamless look. An extra thick countertop of the same material covers the island and waterfalls to the floor on one end. The other end of the island features a raised bar supported by bronze hairpin legs. A set of Danish modern bar stools with green vinyl seats conveniently pull up to the counter. The island is punctuated by inset drawers which are clad in a durable laminate. The depth of the stained oak flooring serves to ground the space.
1.771 Billeder af køkken med skabe i lyst træ og stænkplade i kvarts komposit
1


