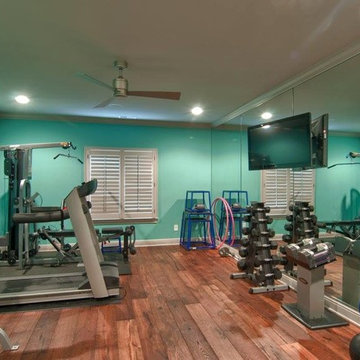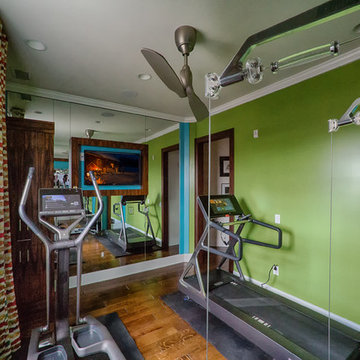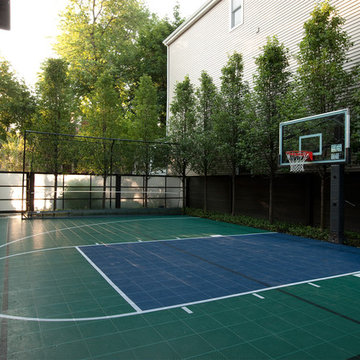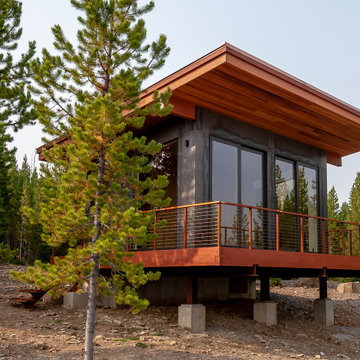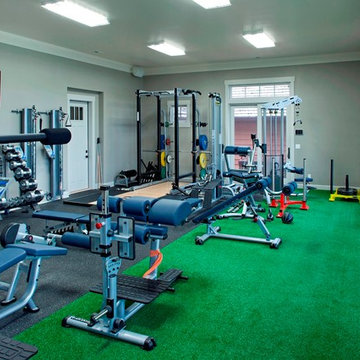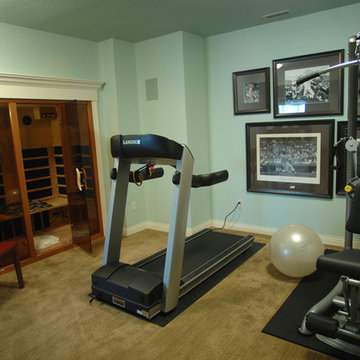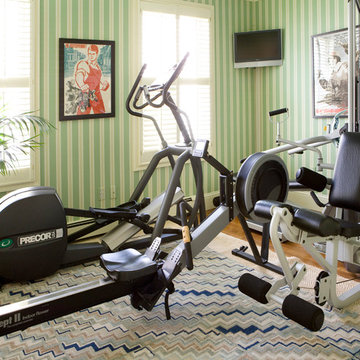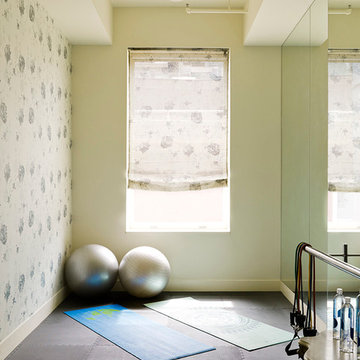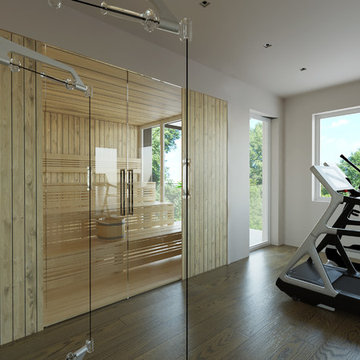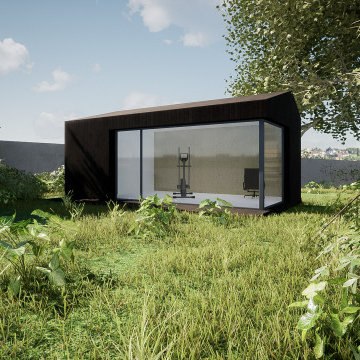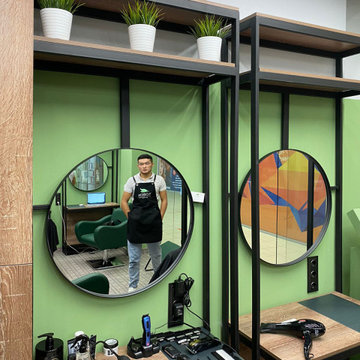18 Billeder af lille grønt fitnessrum
Sorteret efter:
Budget
Sorter efter:Populær i dag
1 - 18 af 18 billeder
Item 1 ud af 3
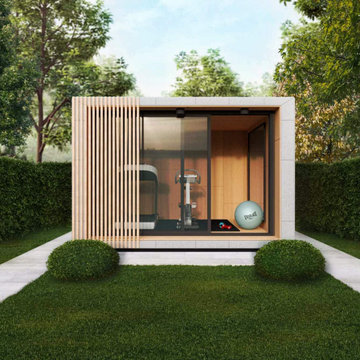
This 12 sq.m. modular building with modern design is the perfect annex to your home:
*Perfectly fits in a small backyard.
*Easy for installation.
*Multifunctional usage: fitness room, home office, kinder playground or guests house.
*Made by wooden and natural materials, which bring you close to nature feeling.
*Perfect dimensions allow you to arrange furnitures in comfortable way for use: 3000mm:4100mm:2500mm
*It comes with electrical installation.
*Low cost price: 6500 USD/5900EUR excl.VAT and delivery costs.
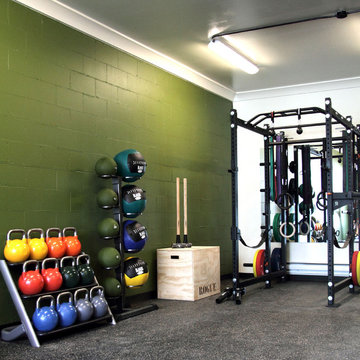
Fitness Studio created below residence in "Tin Town" in Courtenay BC. Capstone Dwellings Design-Build handled both the design and construction of the studio.
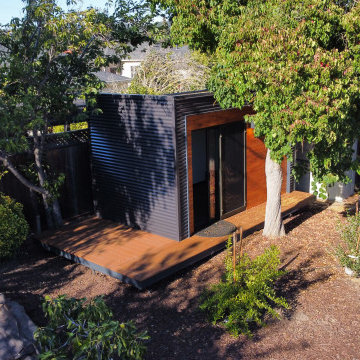
It's more than a shed, it's a lifestyle.
Your private, pre-fabricated, backyard office, art studio, and more.
Key Features:
-120 sqft of exterior wall (8' x 14' nominal size).
-97 sqft net interior space inside.
-Prefabricated panel system.
-Concrete foundation.
-Insulated walls, floor and roof.
-Outlets and lights installed.
-Corrugated metal exterior walls.
-Cedar board ventilated facade.
-Customizable deck.
Included in our base option:
-Premium black aluminum 72" wide sliding door.
-Premium black aluminum top window.
-Red cedar ventilated facade and soffit.
-Corrugated metal exterior walls.
-Sheetrock walls and ceiling inside, painted white.
-Premium vinyl flooring inside.
-Two outlets and two can ceiling lights inside.
-Exterior surface light next to the door.
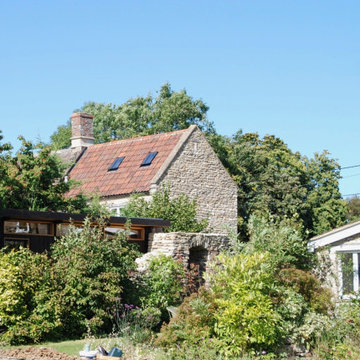
A safe place for out-of-hours working, exercise & sleeping, this garden retreat was slotted into the corner of the garden. It utilises the existing stone arch as its entrance and is part of the garden as soon as built. Tatami-mat proportions were used, and a number of forms were explored before the final solution emerged.
18 Billeder af lille grønt fitnessrum
1
