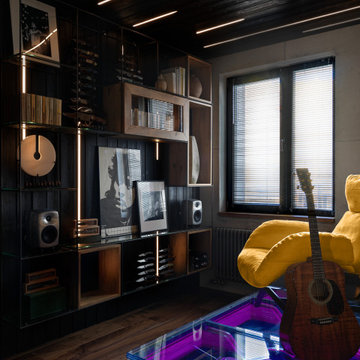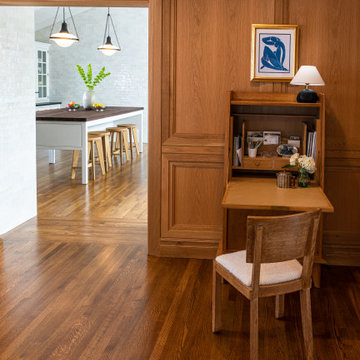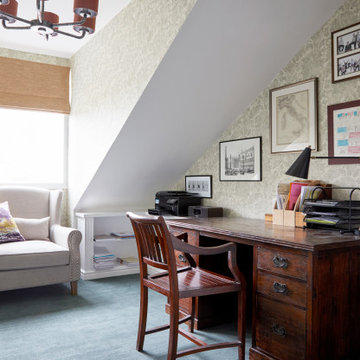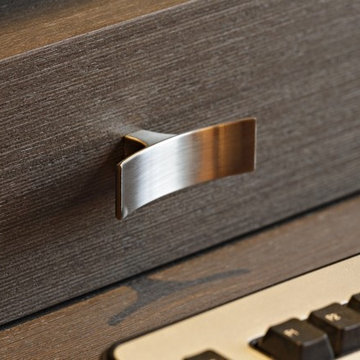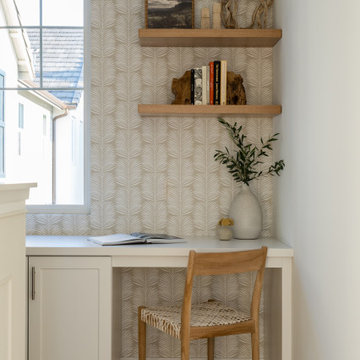1.270 Billeder af lille hjemmekontor
Sorteret efter:
Budget
Sorter efter:Populær i dag
21 - 40 af 1.270 billeder
Item 1 ud af 3
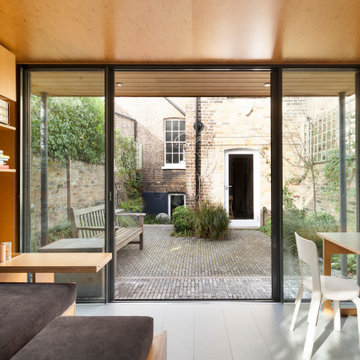
Ripplevale Grove is our monochrome and contemporary renovation and extension of a lovely little Georgian house in central Islington.
We worked with Paris-based design architects Lia Kiladis and Christine Ilex Beinemeier to delver a clean, timeless and modern design that maximises space in a small house, converting a tiny attic into a third bedroom and still finding space for two home offices - one of which is in a plywood clad garden studio.
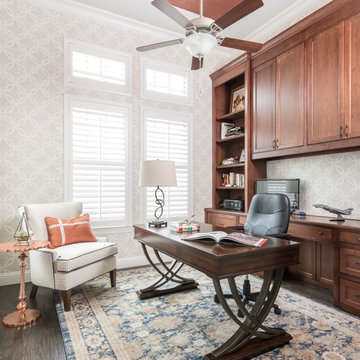
A transitional study serving its duality of business and personal activities. The use of wallpaper on both the walls and ceiling gives the room a visual interest through pattern and color. The use of the indigo blue and copper jewel tones throughout the area rug and accessories create a fabulous, yet functional space.
Michael Hunter Photography
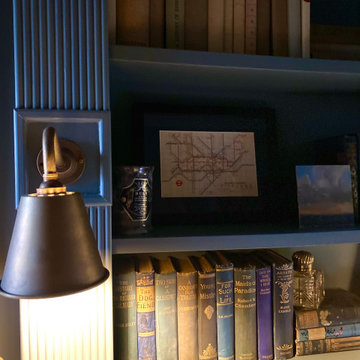
Previously an unused fully tiled shower room we stripped back to the existing stone walls and reinuslated and plastered. Reinstalled period plaster cornice and timber skirtings. Bespoke built-in bookshelves, home bar, and recess display. Procured antique navy leather topped desk and gilt convex mirror. The room houses the owners extensive art collection and sports a high gloss ochre ceiling to reflect light on the dark saturated navy blue walls. A dark oak shutter keeps light out to make the space easy to work in for video meetings. New pure wool cream carpet for softness underfoot as well as a new cast iron antiqued pewter radiator for warmth.

A complete redesign of what was the guest bedroom to make this into a cosy and stylish home office retreat. The brief was to still use it as a guest bedroom as required and a plush velvet chesterfield style sofabed was included in the design. h
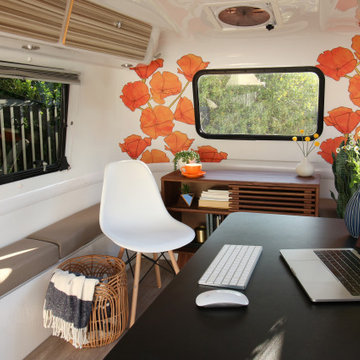
The Happiest Office design was created for our full-time remote working client. They asked us to convert their camper into an office, that could easily convert back to a camper for weekend adventures.
We took inspiration from the punchy orange exterior of the Happier Camper and added even more California flair to it with an amazing (and fully removable) poppy wallpaper.
We wanted to create a secondary space for our client, so that she could have a change of scenery mid-day or space to relax in-between calls and soak up the CA rays. We designed a cozy sitting area out back, with a pair of black modern rocking chairs and black and white rug. On cooler days, work gets done with the back hatch open looking out onto her outdoor living room, essentially doubling the size of her office space. The monochromatic outdoor furniture design is accented with hints of orange and yellow, and an embroidered poppy pillow completes the look.
We love a great multi-functional design! Design never needs to be sterile and small spaces do not need to feel cramped! Let us help you make your space everything you've imagined, and more!

This is a unique multi-purpose space, designed to be both a TV Room and an office for him. We designed a custom modular sofa in the center of the room with movable suede back pillows that support someone facing the TV and can be adjusted to support them if they rotate to face the view across the room above the desk. It can also convert to a chaise lounge and has two pillow backs that can be placed to suite the tall man of the home and another to fit well as his petite wife comfortably when watching TV.
The leather arm chair at the corner windows is a unique ergonomic swivel reclining chair and positioned for TV viewing and easily rotated to take full advantage of the private view at the windows.
The original fine art in this room was created by Tess Muth, San Antonio, TX.

A Cozy study is given a makeover with new furnishings and window treatments in keeping with a relaxed English country house
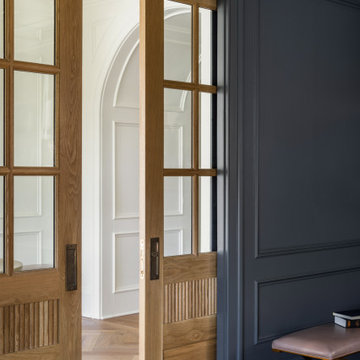
These pocket doors were handcrafted with authentic stile and rail construction.
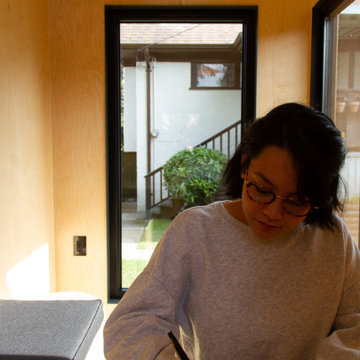
Expand your home with a personal office, study space or creative studio -- without the hassle of a major renovation. This is your modern workspace.
------------
Available for installations across Metro Vancouver. View the full collection of Signature Sheds here: https://www.novellaoutdoors.com/the-novella-signature-sheds
------------
View this model at our contactless open house: https://calendly.com/novelldb/novella-outdoors-contactless-open-house?month=2021-03

Brand new 2-Story 3,100 square foot Custom Home completed in 2022. Designed by Arch Studio, Inc. and built by Brooke Shaw Builders.

Our clients wanted a built in office space connected to their living room. We loved how this turned out and how well it fit in with the floor plan.

The landing now features a more accessible workstation courtesy of the modern addition. Taking advantage of headroom that was previously lost due to sloped ceilings, this cozy office nook boasts loads of natural light with nearby storage that keeps everything close at hand. Large doors to the right provide access to upper level laundry, making this task far more convenient for this active family.
The landing also features a bold wallpaper the client fell in love with. Two separate doors - one leading directly to the master bedroom and the other to the closet - balance the quirky pattern. Atop the stairs, the same wallpaper was used to wrap an access door creating the illusion of a piece of artwork. One would never notice the knob in the lower right corner which is used to easily open the door. This space was truly designed with every detail in mind to make the most of a small space.

We transformed this barely used Sunroom into a fully functional home office because ...well, Covid. We opted for a dark and dramatic wall and ceiling color, BM Black Beauty, after learning about the homeowners love for all things equestrian. This moody color envelopes the space and we added texture with wood elements and brushed brass accents to shine against the black backdrop.
1.270 Billeder af lille hjemmekontor
2
