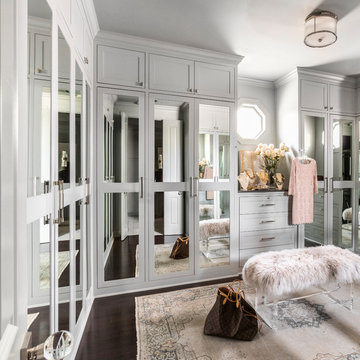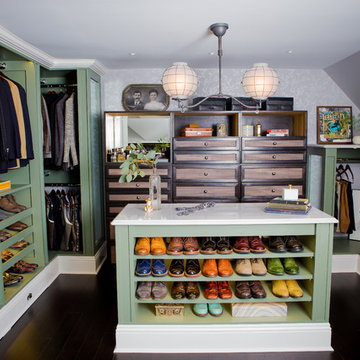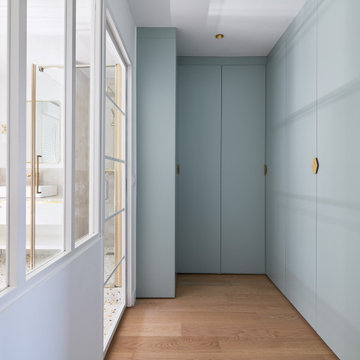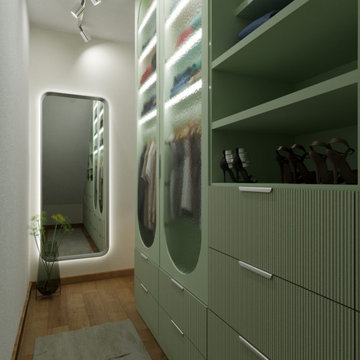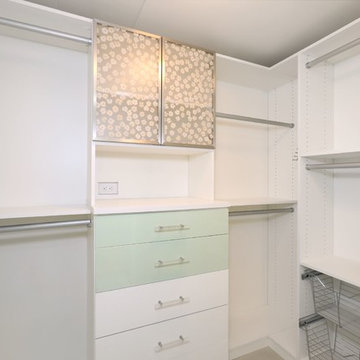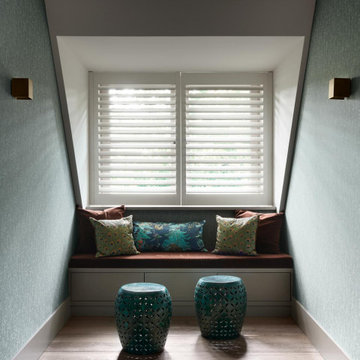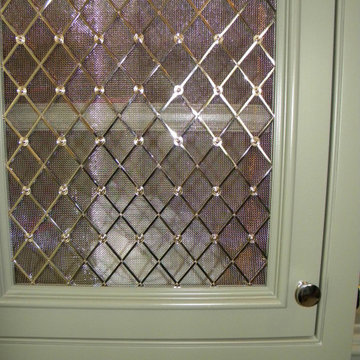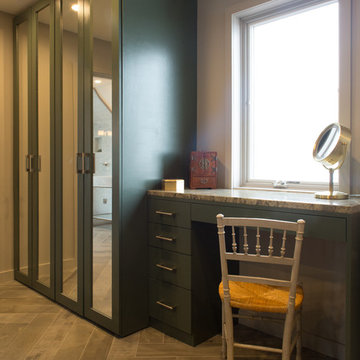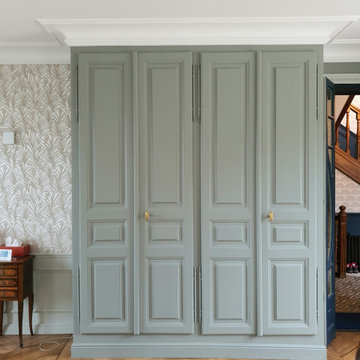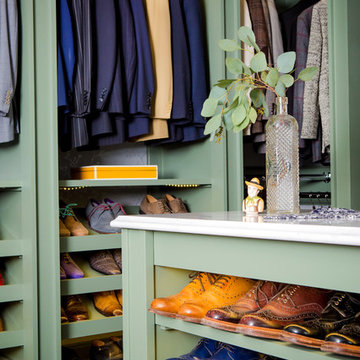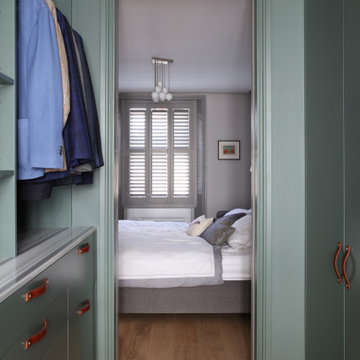42 Billeder af opbevaring og garderobe med grønne skabe og brunt gulv
Sorteret efter:
Budget
Sorter efter:Populær i dag
1 - 20 af 42 billeder
Item 1 ud af 3
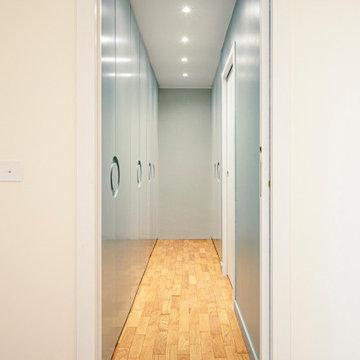
Marchez le long d'un couloir lumineux où chaque détail reflète une maîtrise parfaite de l'architecture contemporaine. Le parquet ajoute une dimension élégante au plancher en bois massif, tandis que l'éclairage encastré illumine délicatement la voie. Les portes minimalistes, ornées de poignées circulaires, incarnent le design intérieur sobre, favorisant une ambiance épurée. Jouant sur des tonalités neutres, cet espace est l'illustration parfaite d'un mélange entre fonctionnalité et esthétique, où les détails raffinés sont au cœur de la conception.
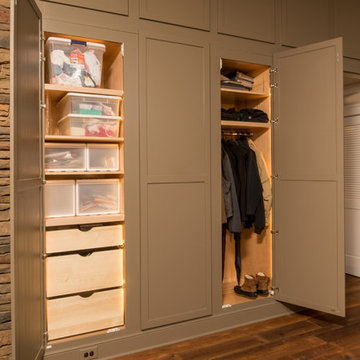
I designed a wall of storage flanking fireplace wall. Interior cabinet lighting comes on automatically when doors are opened. Photo shows only two of the doors in open position. When doors are closed, wall resembles wainscot paneling.
Interior Design: Bell & Associates Interior Design, Ltd
Construction: Sigmon Construction
Cabinets: Cardinal Cabinetworks
Photography: Steven Paul Whitsitt Photography
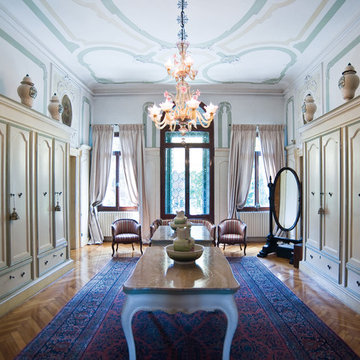
Restauro di esterni ed interni, Art & Decor ed arredamento di una villa palladiana del 16° Secolo.
Località Riviera del Brenta - Venezia ITA.
Studio La Noce
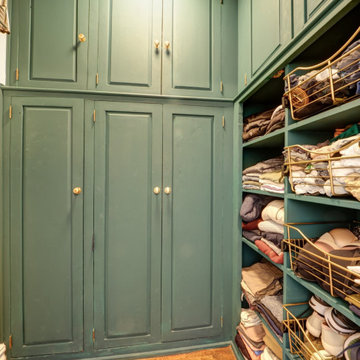
This sunny and warm alcove studio in NYC's London Terrace is a great example of balance within scale. The apartment was transformed from estate condition into a lovely and cozy alcove studio. The apartment received a full overhaul including new kitchen, bathroom, added alcove with sliding glass door partition, updated electrical and a fresh coats of plaster and paint.
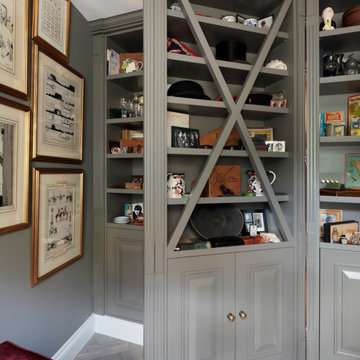
Our secret bespoke door, hidden within the bookcase in the ‘Man Den’ at our townhouse renovation in Chelsea, London. This is another example of what can be achieved with bespoke carpentry and great design ideas. The client loved it. The bookcase is filled with his collectables. Earlier in the week we showed you the velvet banquette seating in this room. Again, using our carpentry team. Let us know what you think.
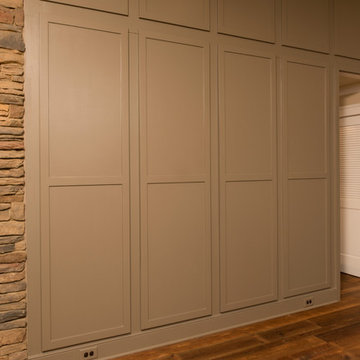
The wainscot paneling right of fireplace is a wall of storage cabinets. Interior cabinet lighting comes on automatically when doors are opened. Photo shows doors in closed position.
Interior Design: Bell & Associates Interior Design, Ltd
Construction: Sigmon Construction
Cabinets: Cardinal Cabinetworks
Photography: Steven Paul Whitsitt Photograph
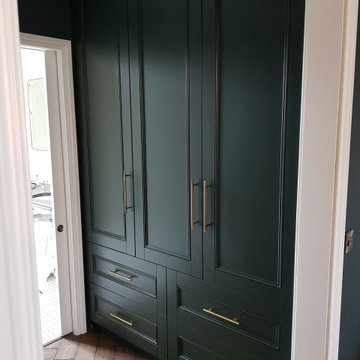
Walk in wardrobe in a traditional style with brass handles, internal LED lighting and soft - close drawer runners.
42 Billeder af opbevaring og garderobe med grønne skabe og brunt gulv
1

