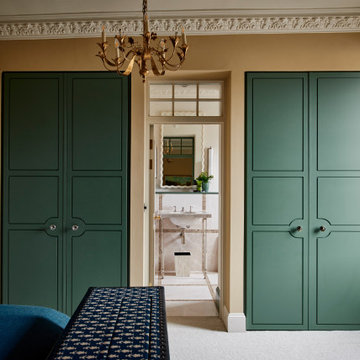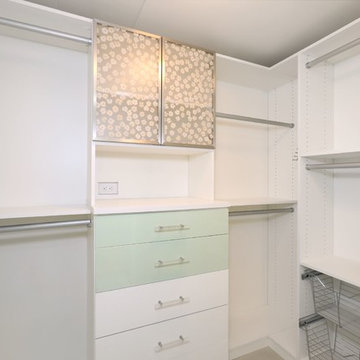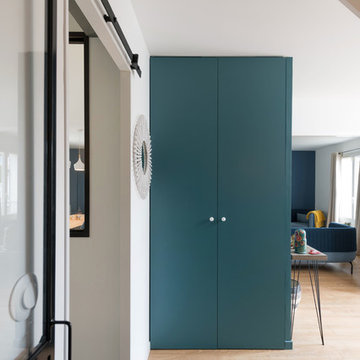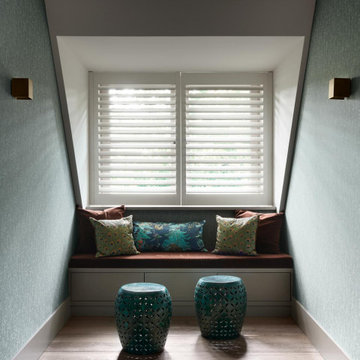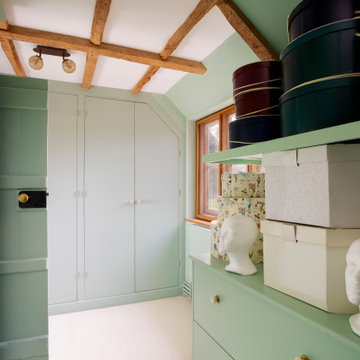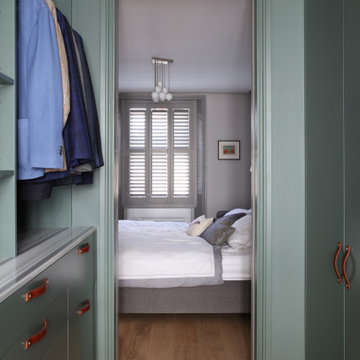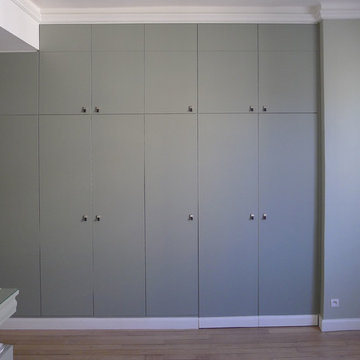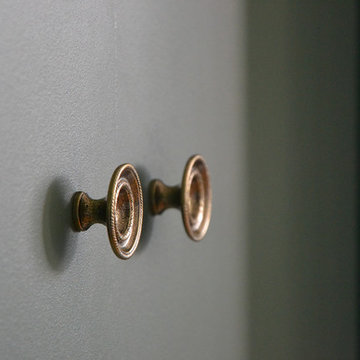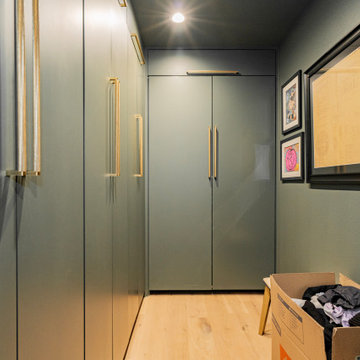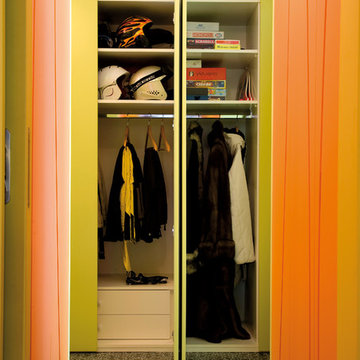57 Billeder af opbevaring og garderobe med glatte skabsfronter og grønne skabe
Sorteret efter:
Budget
Sorter efter:Populær i dag
1 - 20 af 57 billeder
Item 1 ud af 3
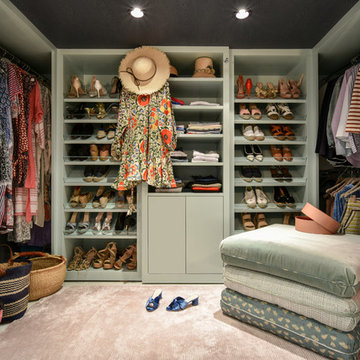
My master closet created by Clos-ette! All custom millwork and organizers by Clos-ette. Photo shot by Ken Hayden Photography for Caroline Rafferty Interiors.
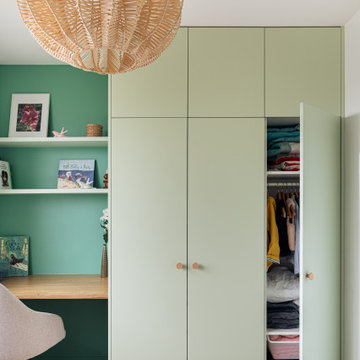
Les couleurs acidulées apportent Pep's et fraicheur à cette chambre enfant, tout en relevant les jeux de profondeur.
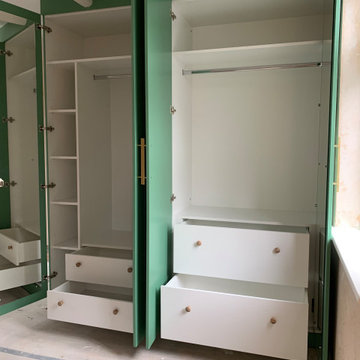
Bespoke wardrobes for a property in Walthamstow, London. The aim was to maximise the available storage space and provide our clients with bespoke wardrobes that allowed them to store and arrange their garments for greater ease and efficiency. The exterior was hand painted to ensure longevity and ease of maintenance.
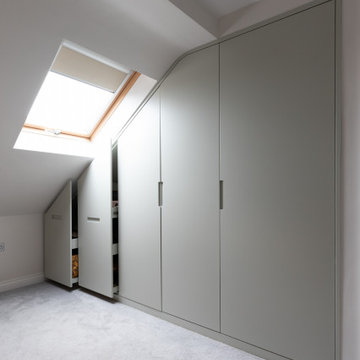
Works in the main bedroom included a bespoke wardrobe design. We have designed a wardrobe to fill the ceiling angle, maximising the use of the space and creating a storage solution that best suits the clients. The bespoke wardrobe has gained a refreshing look with its light green-grey colour, joining the overall colour theme of the house.
Renovation by Absolute Project Management
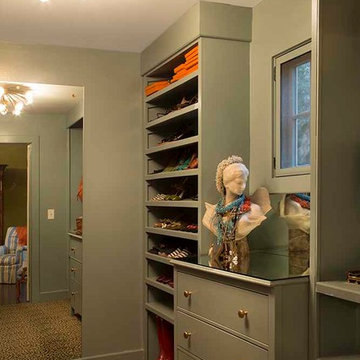
Closet walls and built-ins in Sherwin Williams SW 6416 Sassy Green, Paper Moon Painting, San Antonio
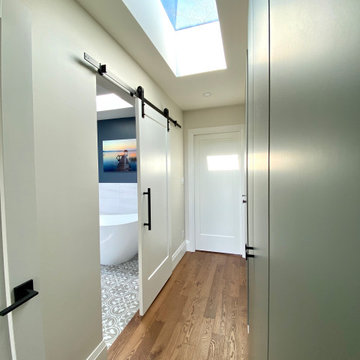
Walk-in closet in hallway to the new master bedroom and ensuite master bath located in 3rd-Floor addition.
How do you squeeze a soaker tub, steam shower, walk-in closet, large master bedroom, and a private study into the renovation of a 2-story East Danforth semi? By going UP!
For this project, the homeowner had a firm budget and didn't dream it could include a new kitchen as well as the 3rd-floor addition. With some creative solutions and our experience remodeling older homes, Carter Fox delivered an open-concept light-filled home that preserved several original elements in order to save budget for the must-have items - AND a new, customized kitchen.
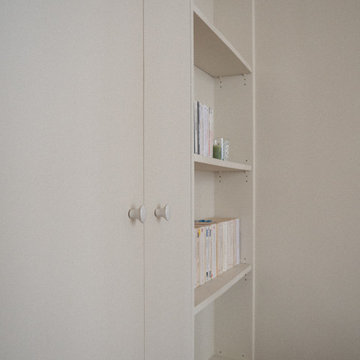
Bibliothèque et dressing sur-mesure implantés dans le salon. Les étagères sont amovibles.
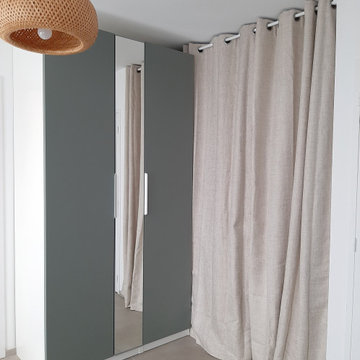
Création d'une zone de rangement dans la salle de repos d'une pharmacie, dans une ambiance naturelle et lumineuse.
57 Billeder af opbevaring og garderobe med glatte skabsfronter og grønne skabe
1


