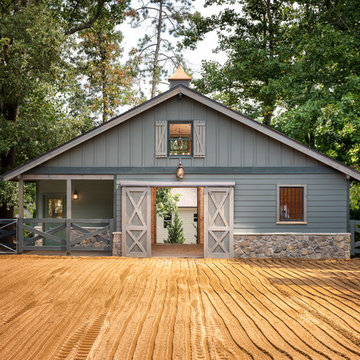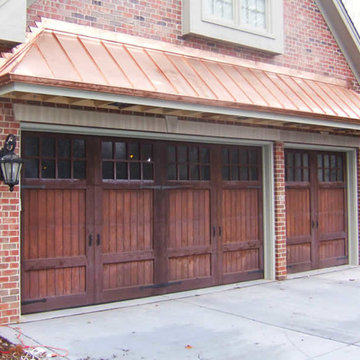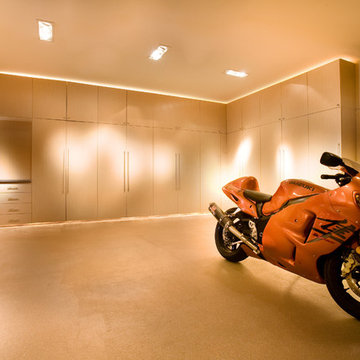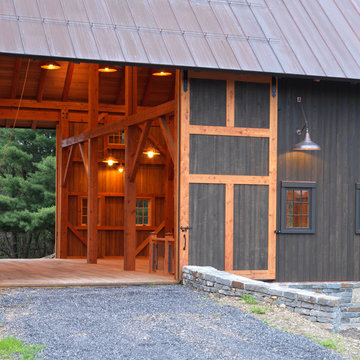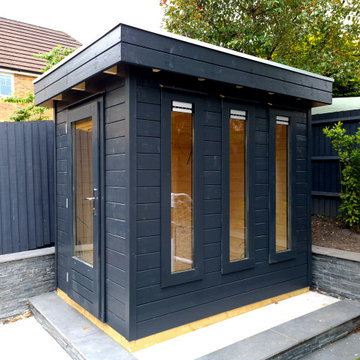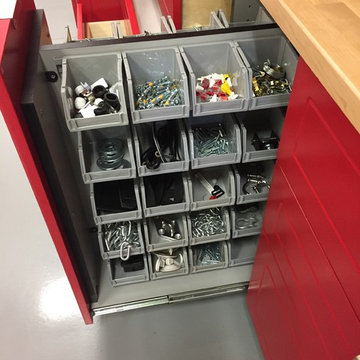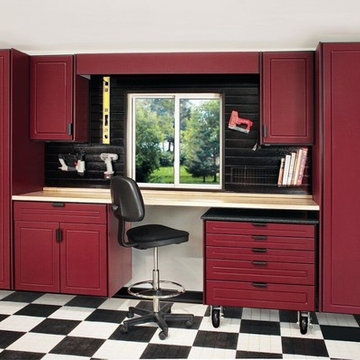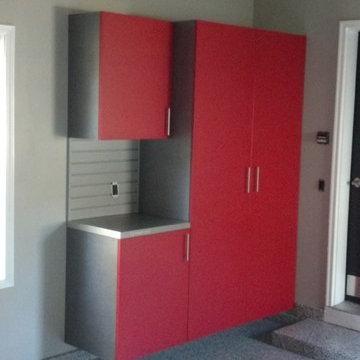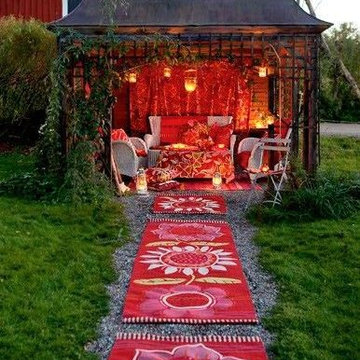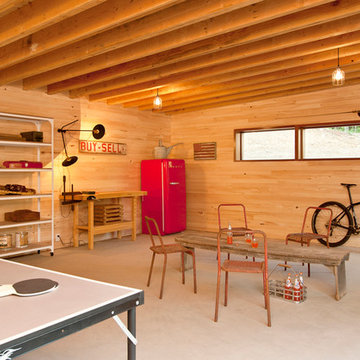3.273 Billeder af rød, orange garage og skur
Sorteret efter:
Budget
Sorter efter:Populær i dag
1 - 20 af 3.273 billeder
Item 1 ud af 3

A wide open lawn provided the perfect setting for a beautiful backyard barn. The home owners, who are avid gardeners, wanted an indoor workshop and space to store supplies - and they didn’t want it to be an eyesore. During the contemplation phase, they came across a few barns designed by a company called Country Carpenters and fell in love with the charm and character of the structures. Since they had worked with us in the past, we were automatically the builder of choice!
Country Carpenters sent us the drawings and supplies, right down to the pre-cut lengths of lumber, and our carpenters put all the pieces together. In order to accommodate township rules and regulations regarding water run-off, we performed the necessary calculations and adjustments to ensure the final structure was built 6 feet shorter than indicated by the original plans.
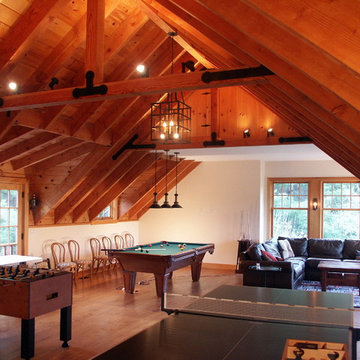
Outbuildings grow out of their particular function and context. Design maintains unity with the main house and yet creates interesting elements to the outbuildings itself, treating it like an accent piece.
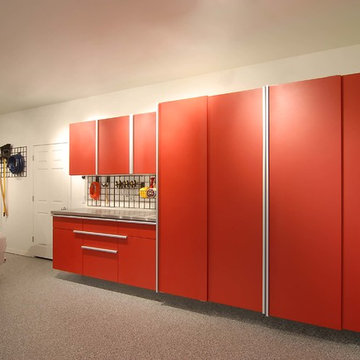
Powder Coated Cabinets in Tech Red featuring PremierAccess sliding doors on the tall cabinets and extruded handles on upper cabinets and lower drawers. The garage is finished off with sections of Grid Wall with various accessories to hang all of your tools.
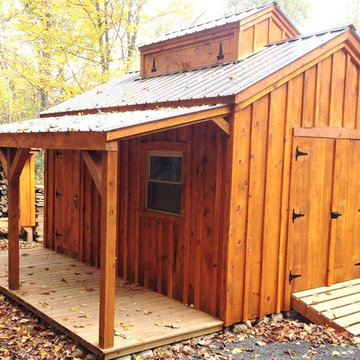
via our website ~ 280 square feet of usable space with 6’0” Jamaica Cottage Shop built double doors ~ large enough to fit your riding lawn mower, snowmobile, snow blower, lawn furniture, and ATVs. This building can be used as a garage ~ the floor system can handle a small to mid-size car or tractor. The open floor plan allows for a great workshop space or can be split up and be used as a cabin. Photos may depict client modifications.
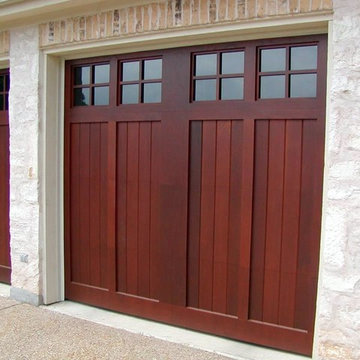
Detached garage on corner lot is positioned to provide privacy for backyard. Doors and motor court face toward house.. 9x8 Spanish cedar doors stained with Sikkens Cetol
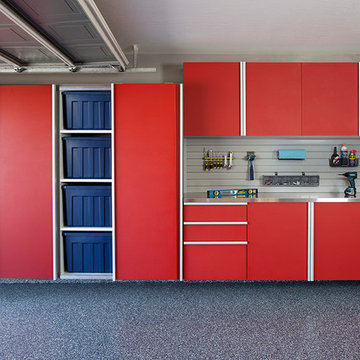
This is a garage that was done in Peoria, AZ. The cabinets are powdercoated red with sliding doors in this photo. The slatwall behind the bench is a gray pvc that will not rot or crack, the countertop is 8ft stainless steel. The handles are extruded aluminum. The floor is our Blue Ice 1/4" polyurea with a full chip broadcast. The floor takes two days to install and two to dry. The cabinets were a 1 day install.
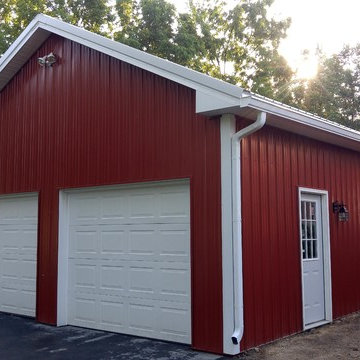
This 2 car garage is a pole barn structure with open attic access above. The siding and roof are pre-painted steel.
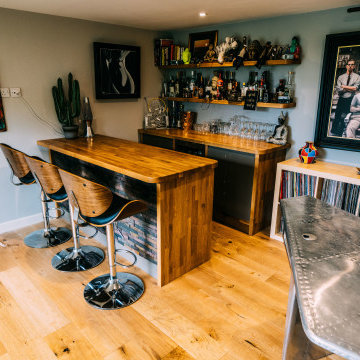
We design and build Garden rooms that look good from any angle.. We create outdoor rooms that sit and interact within your garden, spaces that are bespoke and built and designed around your own unique specifications.
Allow yourself to create your dream room and get into the Garden room.
3.273 Billeder af rød, orange garage og skur
1

