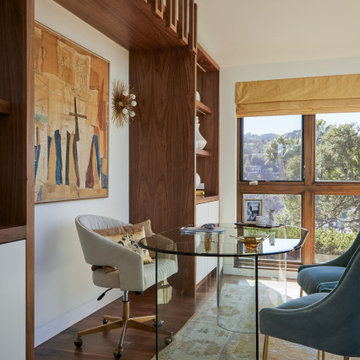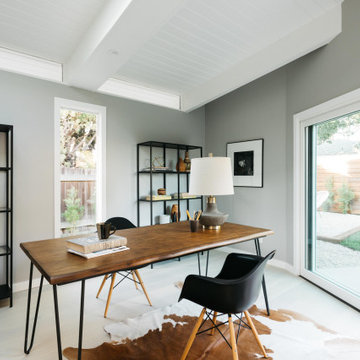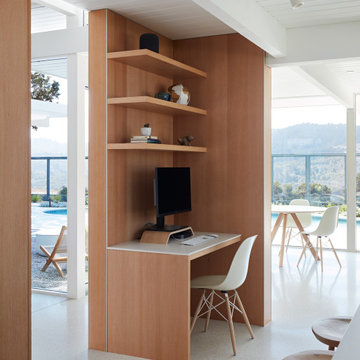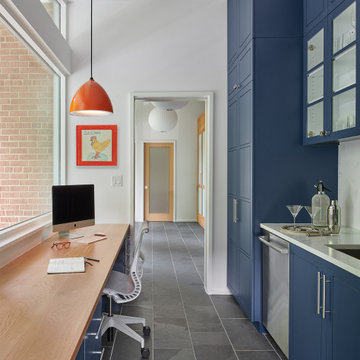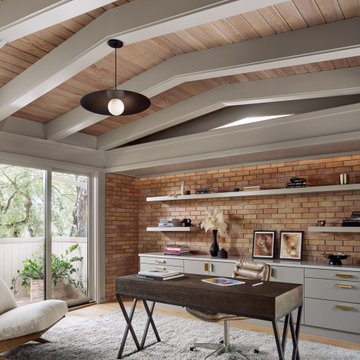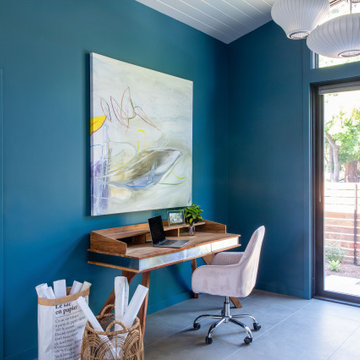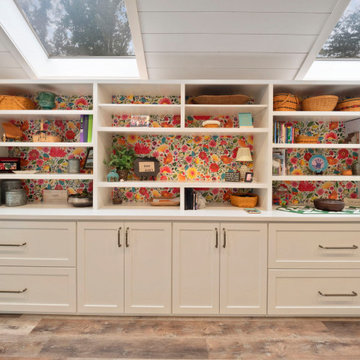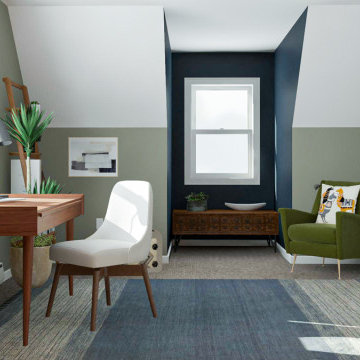176 Billeder af retro hjemmekontor
Sorteret efter:
Budget
Sorter efter:Populær i dag
1 - 20 af 176 billeder
Item 1 ud af 3

The light filled home office overlooks the sunny backyard and pool area. A mid century modern desk steals the spotlight.

Beautiful open floor plan with vaulted ceilings and an office niche. Norman Sizemore photographer
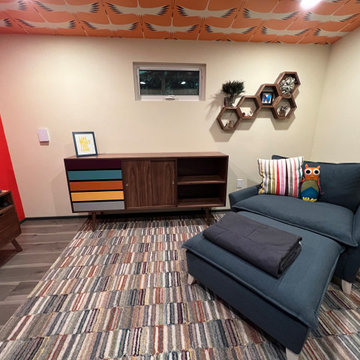
Featured Studio Shed:
• 10x14 Signature Series
• Volcano Gray block siding
• Volcano Gray doors
• Natural Stained eaves
• Lifestyle Interior Package
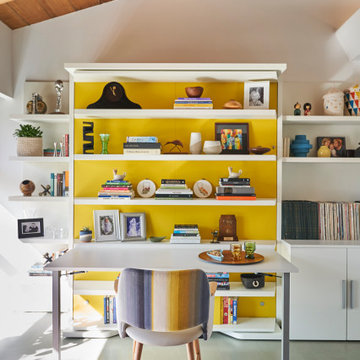
Genius, smooth operating, space saving furniture that seamlessly transforms from desk, to shelving, to murphy bed without having to move much of anything and allows this room to change from guest room to a home office in a snap. The original wood ceiling, curved feature wall, and windows were all restored back to their original condition.
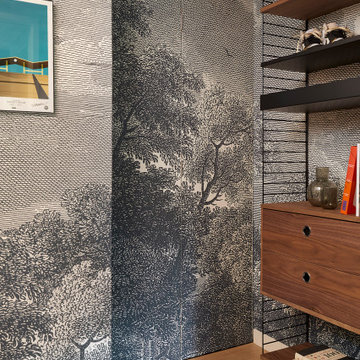
This 1960s home was in original condition and badly in need of some functional and cosmetic updates. We opened up the great room into an open concept space, converted the half bathroom downstairs into a full bath, and updated finishes all throughout with finishes that felt period-appropriate and reflective of the owner's Asian heritage.
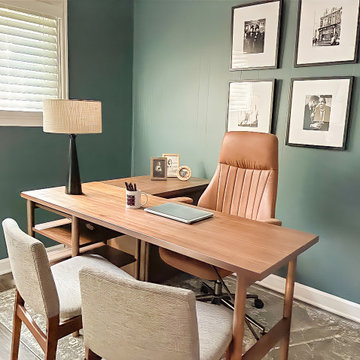
This office was designed 100% online. He just moved into the home and began with white walls and nothing in the space. He is thrilled with the outcome and loves being in his office!

This is a basement renovation transforms the space into a Library for a client's personal book collection . Space includes all LED lighting , cork floorings , Reading area (pictured) and fireplace nook .

Home office with coffered ceilings, built-in shelving, and custom wood floor.
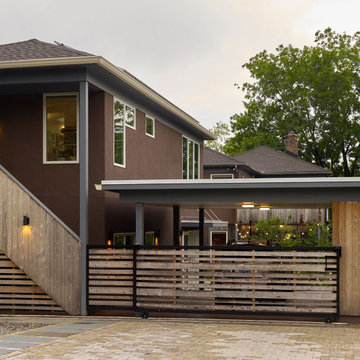
Alloy designed and built an Accessory Dwelling Unit that included this second floor private art studio. The clean palette, large windows, and skylights have created an ideal space for our client's creativity.
176 Billeder af retro hjemmekontor
1

