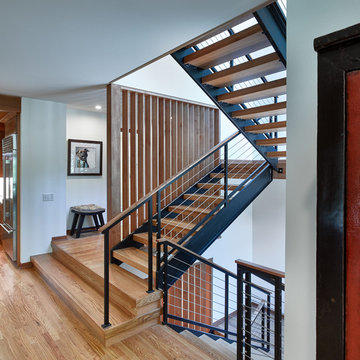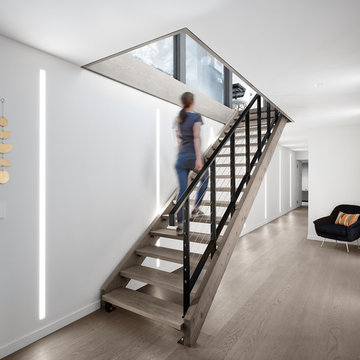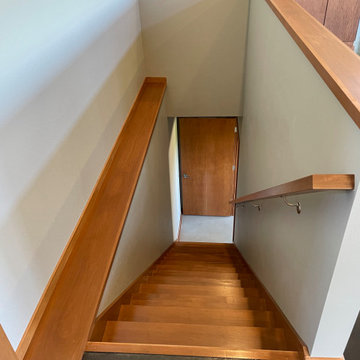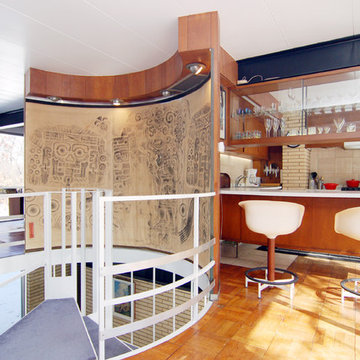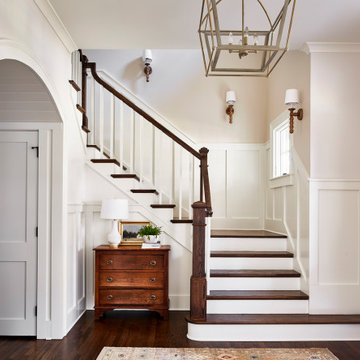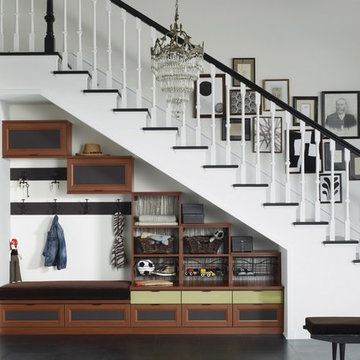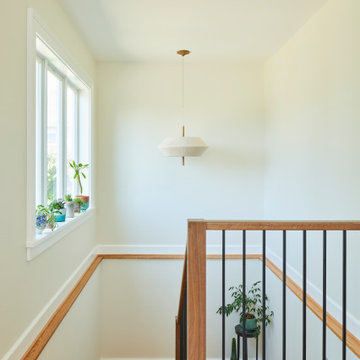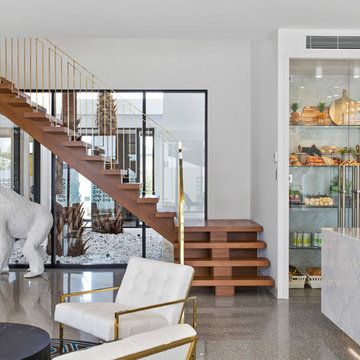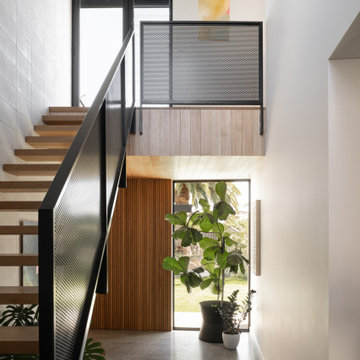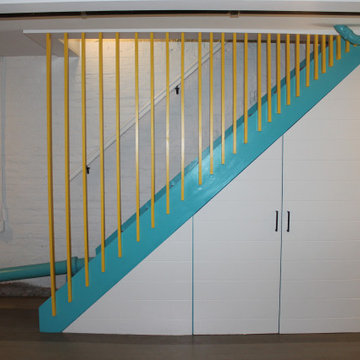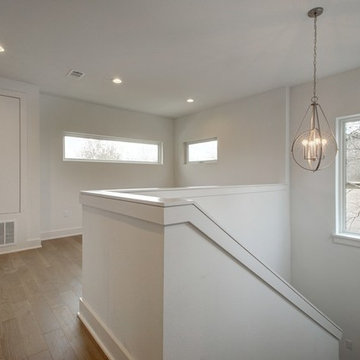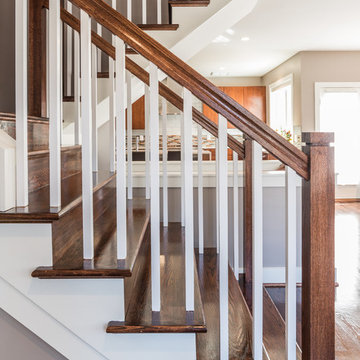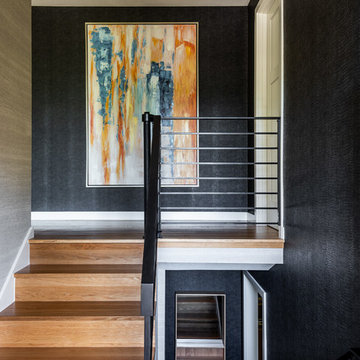4.139 Billeder af retro trappe
Sorteret efter:
Budget
Sorter efter:Populær i dag
221 - 240 af 4.139 billeder
Item 1 ud af 2
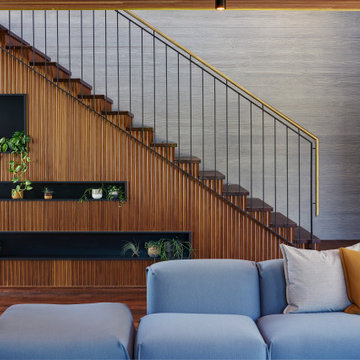
The balustrade is constructed from mild steel and brass that sits upon the timber walling.
Find den rigtige lokale ekspert til dit projekt
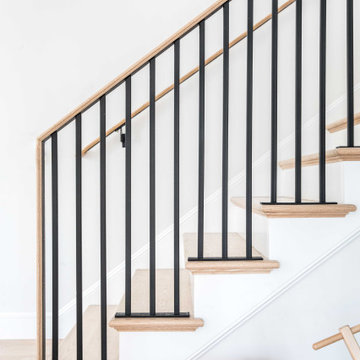
After being vacant for years, this property needed extensive repairs and system updates to accommodate the young family who would be making it their home. The existing mid-century modern architecture drove the design, and finding ways to open up the floorplan towards the sweeping views of the boulevard was a priority. Custom white oak cabinetry was created for several spaces, and new architectural details were added throughout the interior. Now brought back to its former glory, this home is a fun, modern, sun-lit place to be. To see the "before" images, visit our website. Interior Design by Tyler Karu. Architecture by Kevin Browne. Photography by Erin Little.
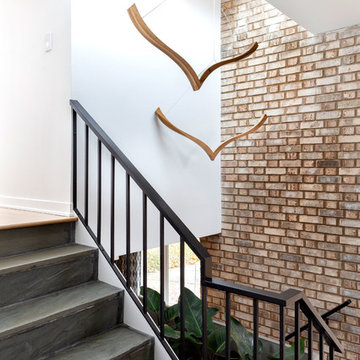
This is another view upon entering the home. We just adore these hanging sculptures found by the client. The original stone stairs and iron railing paired with a custom cement planter and gorgeous wood sculptures create the most perfect pathway between floors. Photography by LOMA Studios, lomastudios.com
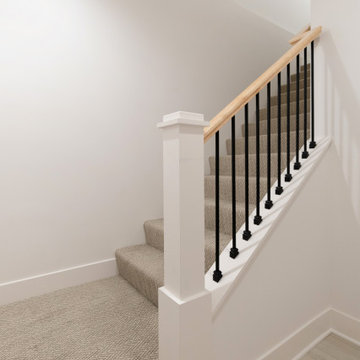
This client tore down a home in Prairie Village a few years ago and built new construction, but left the basement unfinished. Our project was to finish the basement and create additional living space for the family of five, including a media area, bar, exercise room, kids’ playroom, and guest bedroom/bathroom. They wanted to finish the basement with a mid-century modern aesthetic with clean modern lines and black/white finishes with natural oak accents to resemble the way homes are finished in Finland, the client’s home country. We combined the media and bar areas to create a space perfect for watching movies and sports games. The natural oak slat wall is the highlight as you enter the basement living area. It is complemented by the black and white cabinets and graphic print backsplash tile in the bar area. The exercise room and kids’ playroom flank the sides of the media room and are hidden behind double rolling glass panel doors. Guests have a private bedroom with easy access to the full guest bathroom, which includes a rich blue herringbone shower.
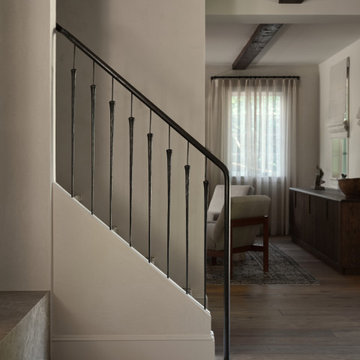
Full Scale Design, Renovation & Furnishings Project
Our Belgian midcentury project introduces a modern European take on a 3,100 sq foot gambrel colonial-style home primely located in Rhode Island, on one of Aquidneck Island’s most coveted ocean-side avenues. Like many of the New England based projects we take on, this house had been built in the 80s, filled with a lot of builder grade finishes and half finished renovations leaving a rather fragmented starting point for our clients. This project's intention was an effort to sew the fragments back together whilst creating a greater connection – a sense of purpose for the home and its stewards.
So many of the 1980’s colonials that were built on the east coast were done so unintentionally and usually are lacking their history and connectivity to craft. Here we wanted to go back to the beginning — working with natural earthen materials crafted by local artisans from tadelakt, to fine cabinet making, furniture joinery, hand forged iron work and detailed custom upholstery.
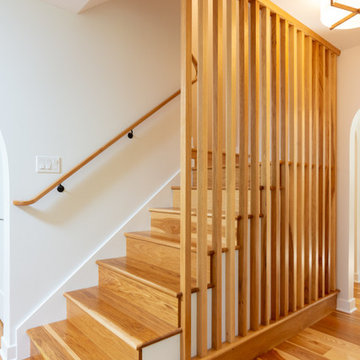
This midcentury-inspired custom hickory staircase was designed by Miranda Frye and executed by craftsman and Project Developer Matt Nicholas.
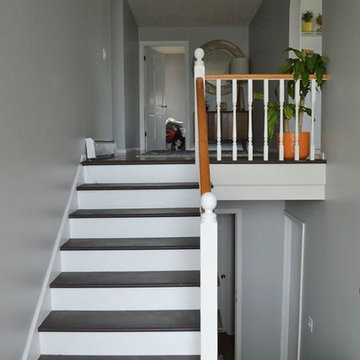
This was after I painted the stair risers white. I also painted the railings white too. Eventually I would love to replace the railing with something more modern
4.139 Billeder af retro trappe
12
