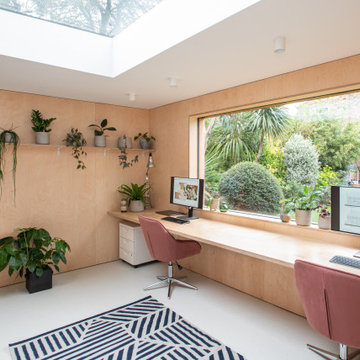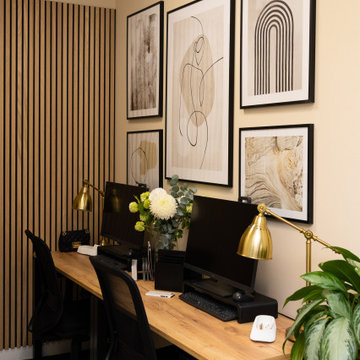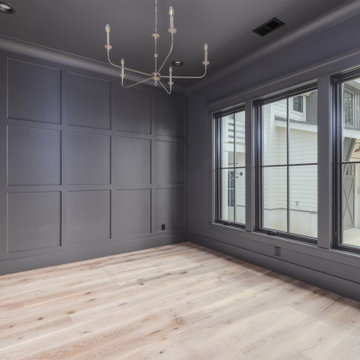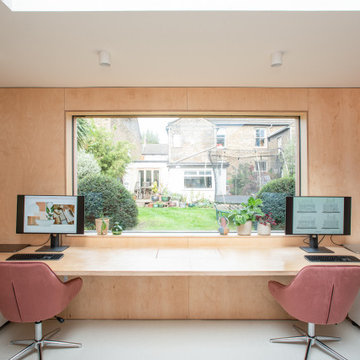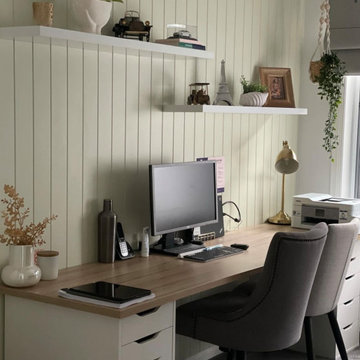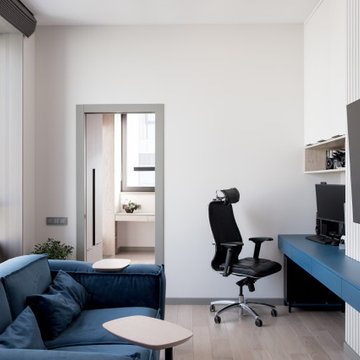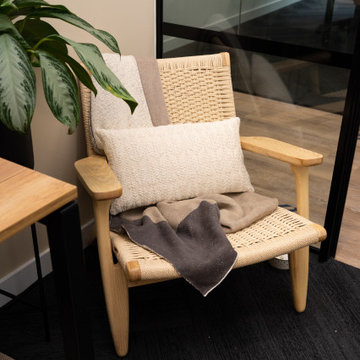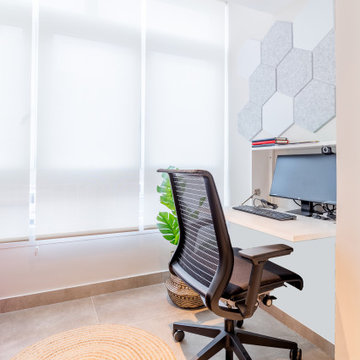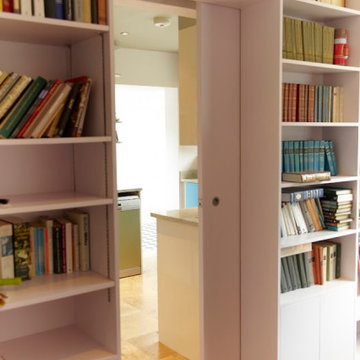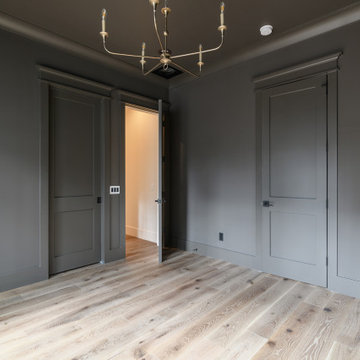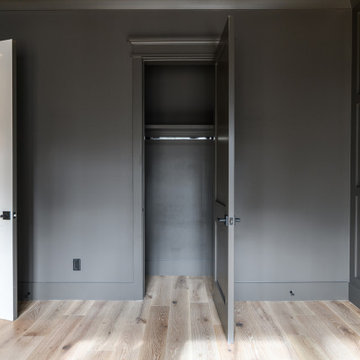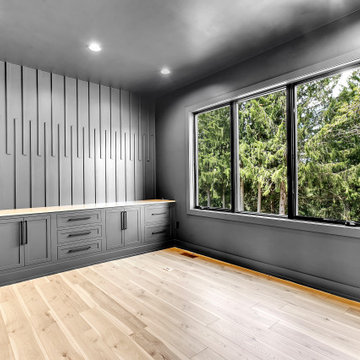44 Billeder af skandinavisk hjemmekontor med vægpaneler
Sorteret efter:
Budget
Sorter efter:Populær i dag
1 - 20 af 44 billeder
Item 1 ud af 3

Interior design of home office for clients in Walthamstow village. The interior scheme re-uses left over building materials where possible. The old floor boards were repurposed to create wall cladding and a system to hang the shelving and desk from. Sustainability where possible is key to the design. We chose to use cork flooring for it environmental and acoustic properties and kept the existing window to minimise unnecessary waste.
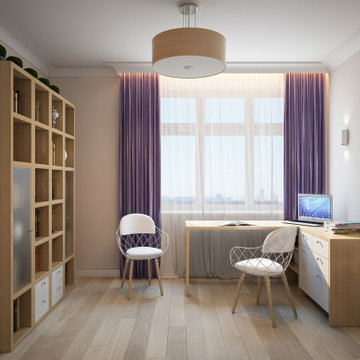
The interior of the office in pastel beige. Light wood flooring. There is a working area in the corner, so you can save space. From the furniture you can see a desk, chairs, a bookcase. The furniture is made of light wood, which creates a uniform style in the interior, and light colors visually make the room spacious. A gray sofa with colorful cushions decorates the interior and serves as a seating area. The color picture is a bright accent color. The office is well lit thanks to natural and artificial light. A laconic chandelier and wall sconces will fill the room with light and create a soft glow. Such an office looks spacious and functional.
Learn more about our 3D Rendering services - https://www.archviz-studio.com/
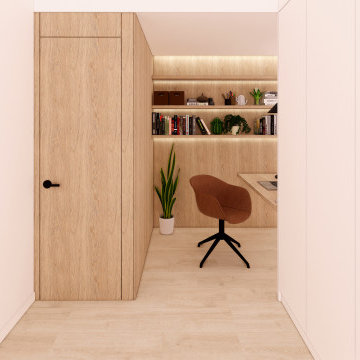
La reconfiguración de la distribución en planta, con el objetivo de mejorar un pasillo desproporcionado y un vestidor interior con poca utilidad, ha resultado en el aprovechamiento del rincón en un despacho abierto pero apartado de las zonas de dia. Un espacio que integra una estanteria, zona de trabajo y mantiene un armario para almacenaje diversa. Una zona que será de grande utilidad a toda la familia y complementa los espacios individuales de cada dormitorio. El paneleado en madera ofrece la calidez necesaria a un espacio tan pequeño y la iluminación indirecta mejora el ambiente interior, donde hay menos luz natural.
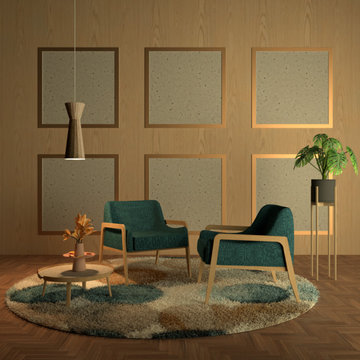
Despacho de gabinete de psicoanalisis.
Estudio de materiales acordes a las emociones.
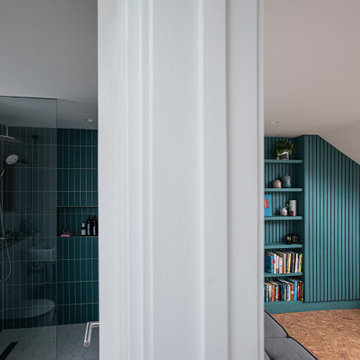
Contemporary home office in loft conversion. This space is designed to be multi-functional as an office space and guest room. The finishes are have been considered for their sustainability and where possible waste or left over materials have been re-used in the design. The flooring is cork and the wall panelling and shelves are made from re-purposed floor boards left over from the ground floor refurbishment.
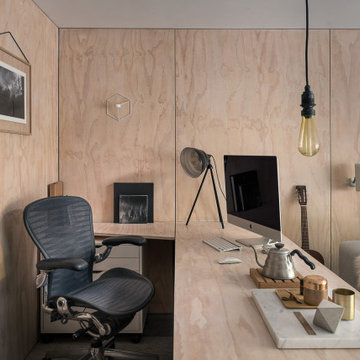
Home office/study in the corner of the living room, with plywood panelled walls, custom computer desk and vintage lightbulb light fittings in a Japanese/Scandinavian style.
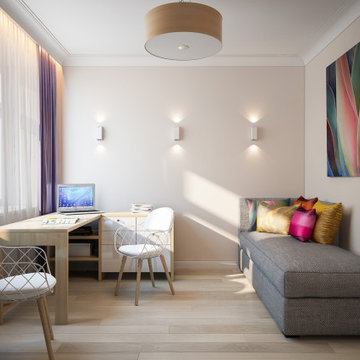
The interior of the office in pastel beige. Light wood flooring. There is a working area in the corner, so you can save space. From the furniture you can see a desk, chairs, a bookcase. The furniture is made of light wood, which creates a uniform style in the interior, and light colors visually make the room spacious. A gray sofa with colorful cushions decorates the interior and serves as a seating area. The color picture is a bright accent color. The office is well lit thanks to natural and artificial light. A laconic chandelier and wall sconces will fill the room with light and create a soft glow. Such an office looks spacious and functional.
Learn more about our 3D Rendering services - https://www.archviz-studio.com/
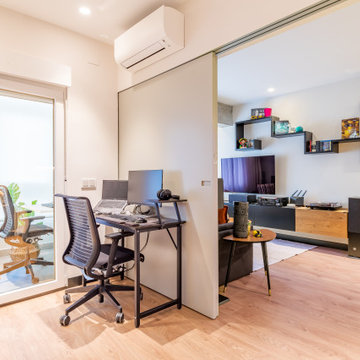
Aprovechamos una pequeña terraza para independizar un despacho y zona de trabajo. Además, dentro de la habitación creamos una segunda zona de trabajo, a la que también entra muchísima luz tanto del salón como de la terraza, y tenemos dos despachos independientes muy funcionales. Podemos independizar el salón de esta zona de trabajo.
44 Billeder af skandinavisk hjemmekontor med vægpaneler
1
