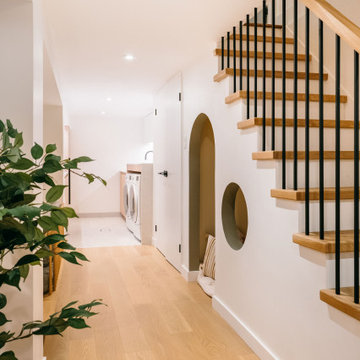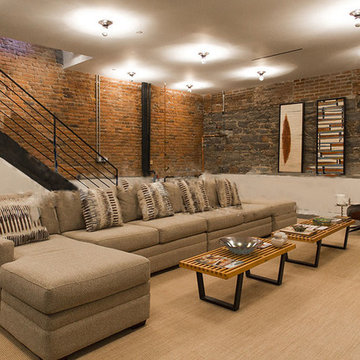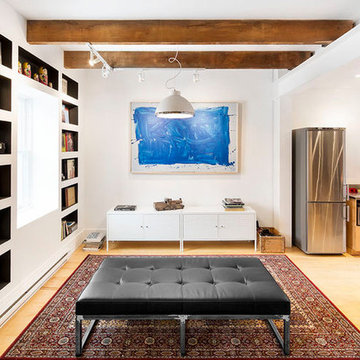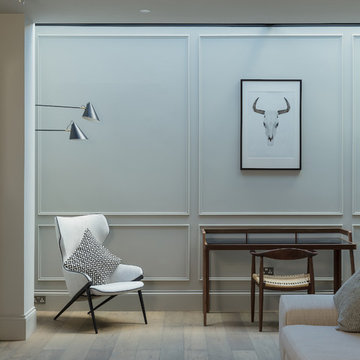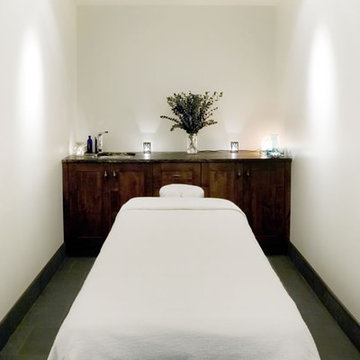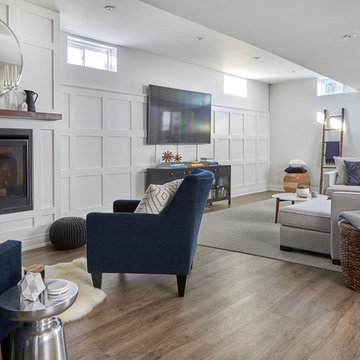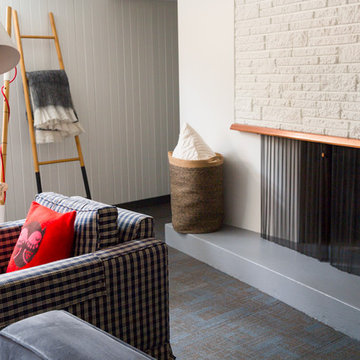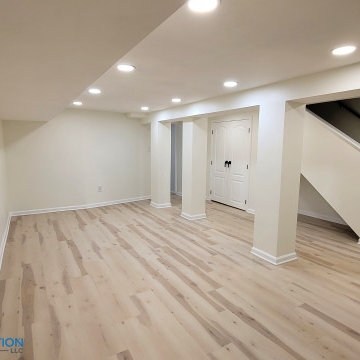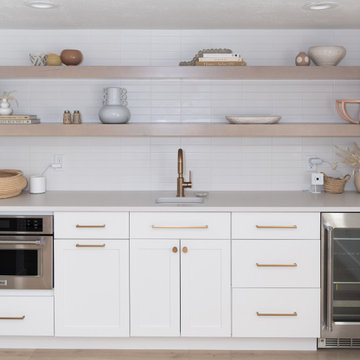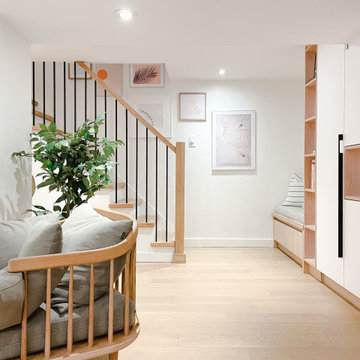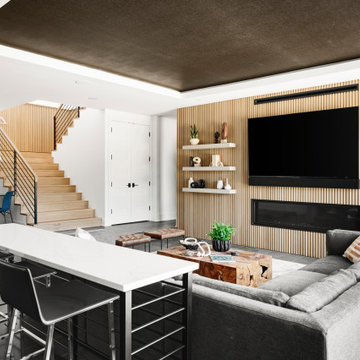477 Billeder af skandinavisk kælder
Sorteret efter:
Budget
Sorter efter:Populær i dag
41 - 60 af 477 billeder
Item 1 ud af 2
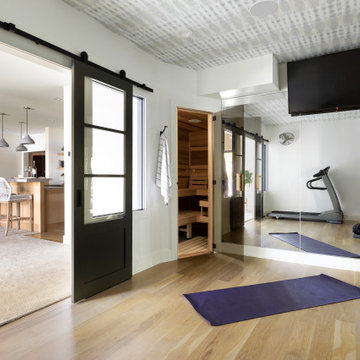
Kari Campbell, owner of Kari Campbell Interiors, LLC, transformed her unfinished lower level into a well-designed space for her family to enjoy time together and entertaining friends. Its beautiful design inspired many as it was featured in the Parade of Homes Remodelers Showcase last year. Off to the side of the lower level kitchen/bar area, modern black sliding doors with glass windows open into an exercise room with a custom Finnleo sauna, providing the family an at-home gym & spa. The sauna has become a regular part of their workout routines.
Find den rigtige lokale ekspert til dit projekt

Lower Level Living/Media Area features white oak walls, custom, reclaimed limestone fireplace surround, and media wall - Scandinavian Modern Interior - Indianapolis, IN - Trader's Point - Architect: HAUS | Architecture For Modern Lifestyles - Construction Manager: WERK | Building Modern - Christopher Short + Paul Reynolds - Photo: HAUS | Architecture
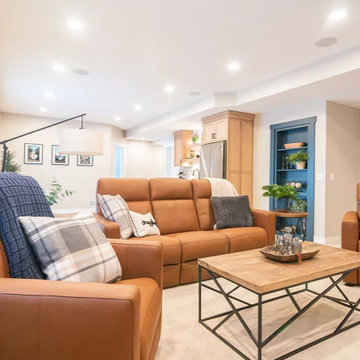
A blank slate and open minds are a perfect recipe for creative design ideas. The homeowner's brother is a custom cabinet maker who brought our ideas to life and then Landmark Remodeling installed them and facilitated the rest of our vision. We had a lot of wants and wishes, and were to successfully do them all, including a gym, fireplace, hidden kid's room, hobby closet, and designer touches.
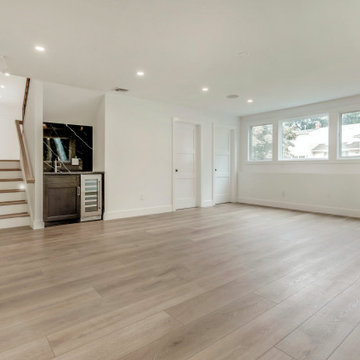
This "basement" is ideal with large windows allowing natural light in. The wet bar was placed underneath an existing stairwell taking an awkward space and elevating it. Two closets complete the wall one with ample finished storage and the other acting as a mechanical closet and extra storage.
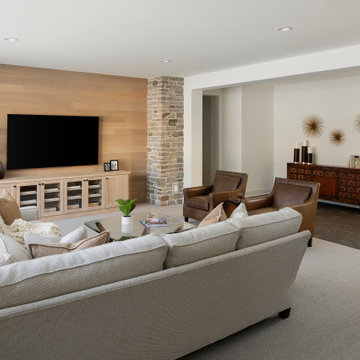
The media space features a light stained white oak built-in paired with gray stonework behind the tv for some added warmth and texture. There is a spacious game area sized perfectly for a pool table.
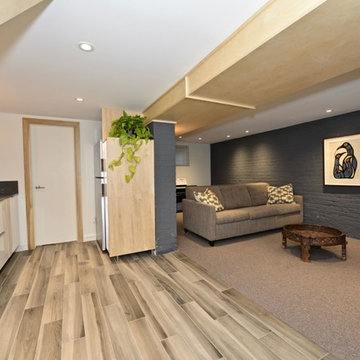
The new hub of the home, this basement sees it all, from family karaoke to adult time after the kids are in bed. It's always ready for a party.....
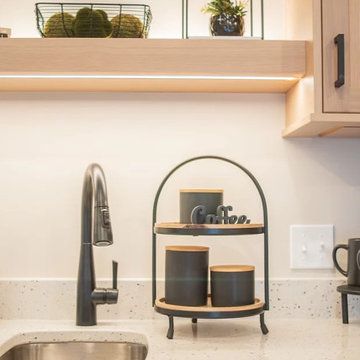
A blank slate and open minds are a perfect recipe for creative design ideas. The homeowner's brother is a custom cabinet maker who brought our ideas to life and then Landmark Remodeling installed them and facilitated the rest of our vision. We had a lot of wants and wishes, and were to successfully do them all, including a gym, fireplace, hidden kid's room, hobby closet, and designer touches.
477 Billeder af skandinavisk kælder
3
