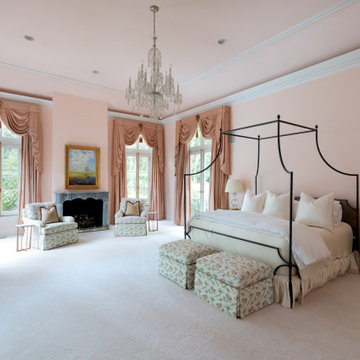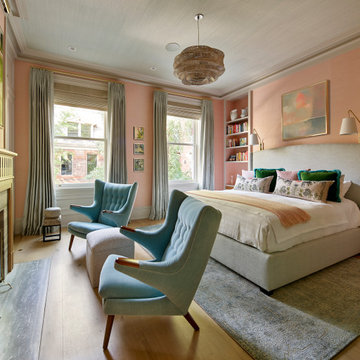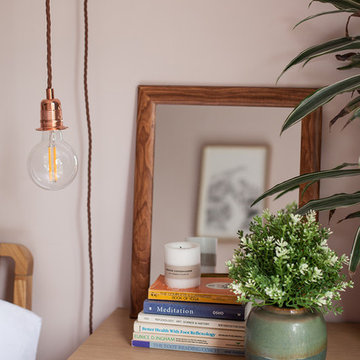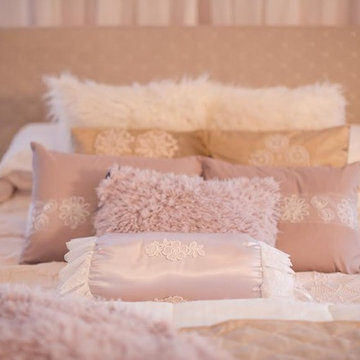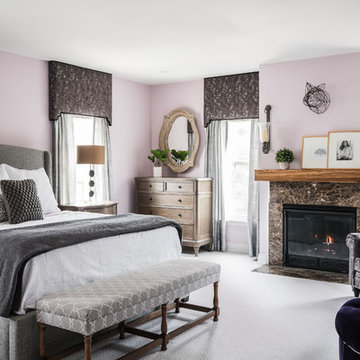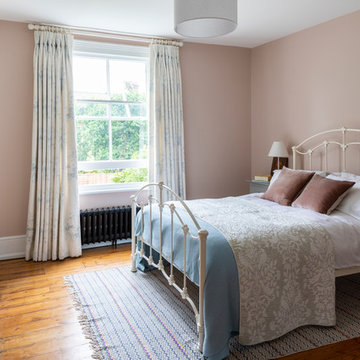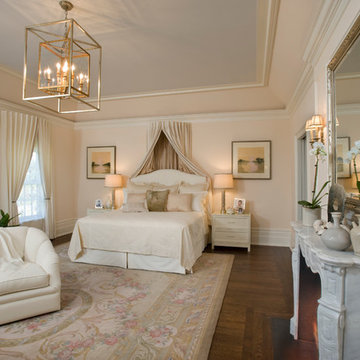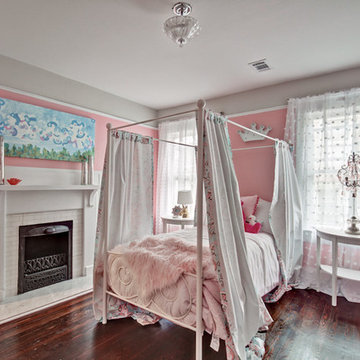192 Billeder af soveværelse med lyserøde vægge og almindelig pejs
Sorteret efter:
Budget
Sorter efter:Populær i dag
1 - 20 af 192 billeder
Item 1 ud af 3

Master bedroom is where the old upstairs a
1950's addition was built. It used to be the living and dining rooms and is now a large master with study area and bath and walk in closets
Aaron Thompson photographer
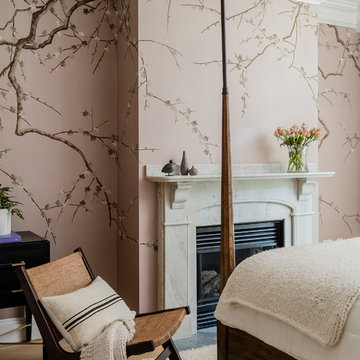
We completely reconfigured this 2-level home in a Boston historic neighborhood to bring it to today’s style of living. The mechanical room was in the center of the lower level. We shifted its location along with nearly every other space in the home. It’s now a stunning, bright entertaining space. We selected beautiful furnishings that offer a fresh take on traditional. A complete new home – start to finish.
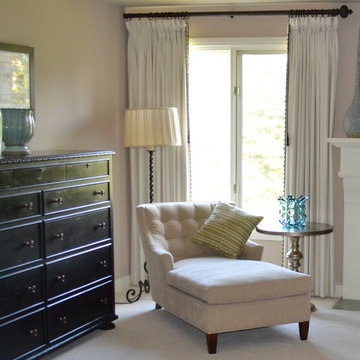
Based on extensive interviews with our clients, our challenges were to create an environment that was an artistic mix of traditional and clean lines. They wanted it
dramatic and sophisticated. They also wanted each piece to be special and unique, as well as artsy. Because our clients were young and have an active son, they wanted their home to be comfortable and practical, as well as beautiful. The clients wanted a sophisticated and up-to-date look. They loved brown, turquoise and orange. The other challenge we faced, was to give each room its own identity while maintaining a consistent flow throughout the home. Each space shared a similar color palette and uniqueness, while the furnishings, draperies, and accessories provided individuality to each room.
We incorporated comfortable and stylish furniture with artistic accents in pillows, throws, artwork and accessories. Each piece was selected to not only be unique, but to create a beautiful and sophisticated environment. We hunted the markets for all the perfect accessories and artwork that are the jewelry in this artistic living area.
Some of the selections included clean moldings, walnut floors and a backsplash with mosaic glass tile. In the living room we went with a cleaner look, but used some traditional accents such as the embroidered casement fabric and the paisley fabric on the chair and pillows. A traditional bow front chest with a crackled turquoise lacquer was used in the foyer.
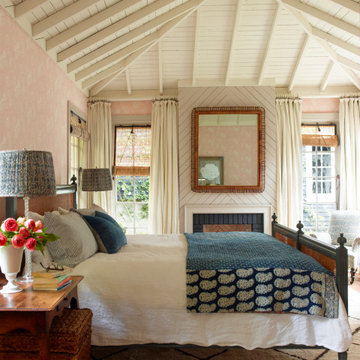
This property was transformed from an 1870s YMCA summer camp into an eclectic family home, built to last for generations. Space was made for a growing family by excavating the slope beneath and raising the ceilings above. Every new detail was made to look vintage, retaining the core essence of the site, while state of the art whole house systems ensure that it functions like 21st century home.
This home was featured on the cover of ELLE Décor Magazine in April 2016.
G.P. Schafer, Architect
Rita Konig, Interior Designer
Chambers & Chambers, Local Architect
Frederika Moller, Landscape Architect
Eric Piasecki, Photographer
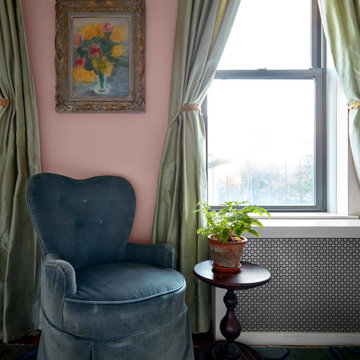
As featured in New York Magazine's Curbed and Brownstoner's weekly design column: New York based interior designer Tara McCauley designed the Park Slope, Brooklyn home of a young woman working in tech who has traveled the world and wanted to incorporate sentimental finds from her travels with a mix of colorful antique and vintage furnishings.
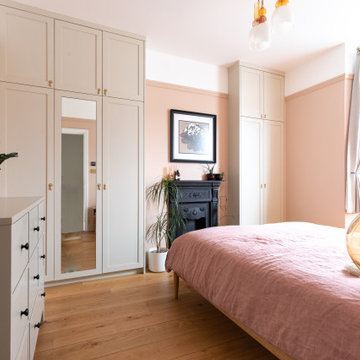
The stunning bedroom transformation in our Leyton project, from a monotonous atmosphere to a warming and soft vibe. This bedroom has been transformed from a wreck to this beautiful and calming space. The strip-out process, design configurations and changes in the layout have led to a successful outcome. The walls have been changed from old-fashioned wallpaper and paint to soft peach walls, adding a calming and romantic sense. Renovation by Absolute Project Management
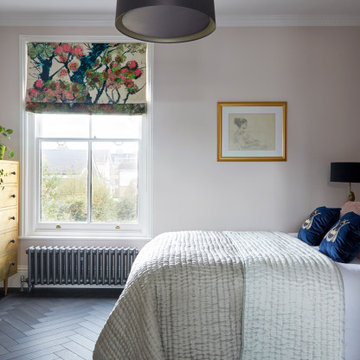
This bedroom epitomizes plush elegance with a dark, luxurious velvet headboard that anchors the room. The bed is adorned with decorative pillows featuring intricate bee motifs, adding a touch of whimsy. A sophisticated lamp with a bird base perches on the bedside table, casting a soft glow that highlights the room's serene ambiance. The dark herringbone floor adds depth and warmth, complementing the room's plum tones.
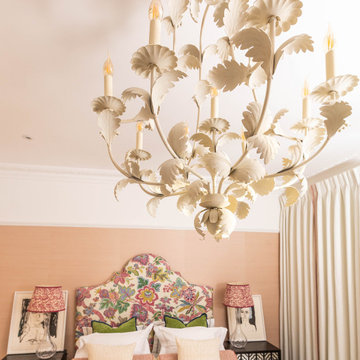
Beautifully Renovated Bedroom in the heart of Central London. Our Clients wanted to bring colour and vibrance into a sophisticated scheme. Our clients loved the pink sisal wall paper. We used soft textures to bring depth into the room. Using pattern to soften the large room, and stunning art from Tracey Emin and Terry O’Neil to bring a punch of modern into the space.
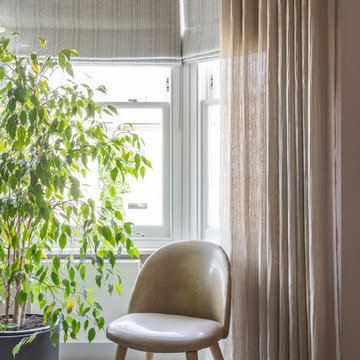
The Master Bedroom has this lovely bay window that flooded the room with light. We wanted to give the client something they could close fully when needed and also something that would give some privacy in the day. This beautiful woven fabric from De le Cuona was used for the Roman blinds and then we added some voile curtains from Osborne and Little to filter the view and the light. To keep the room feeling contemporary we fitted the curtains onto a discreet Silent Gliss ceiling track to maximise the room height.
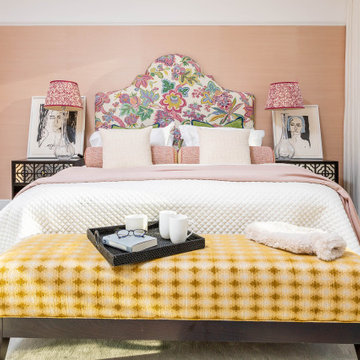
Beautifully Renovated Bedroom in the heart of Central London. Our Clients wanted to bring colour and vibrance into a sophisticated scheme. Our clients loved the pink sisal wall paper. We used soft textures to bring depth into the room. Using pattern to soften the large room, and stunning art from Tracey Emin and Terry O’Neil to bring a punch of modern into the space.
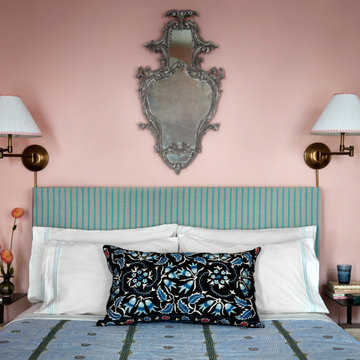
As featured in New York Magazine's Curbed and Brownstoner's weekly design column: New York based interior designer Tara McCauley designed the Park Slope, Brooklyn home of a young woman working in tech who has traveled the world and wanted to incorporate sentimental finds from her travels with a mix of colorful antique and vintage furnishings.
192 Billeder af soveværelse med lyserøde vægge og almindelig pejs
1

