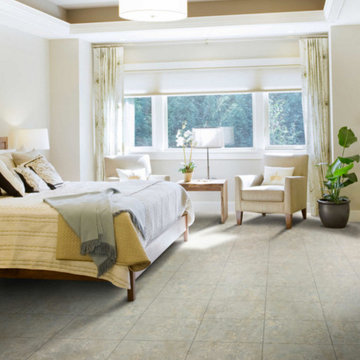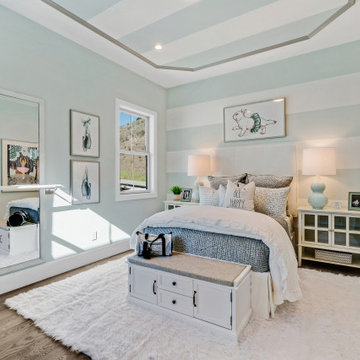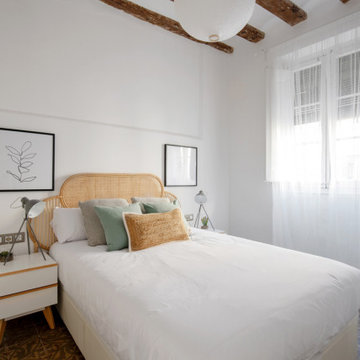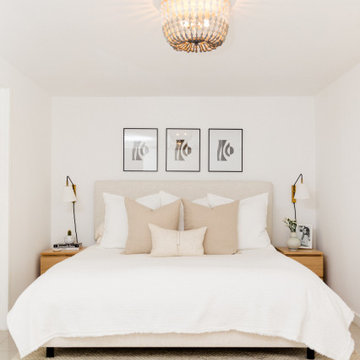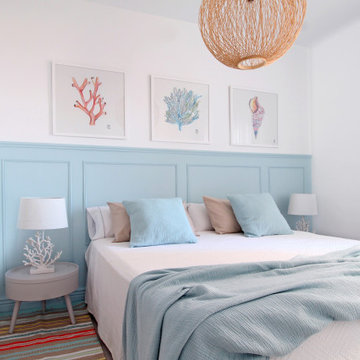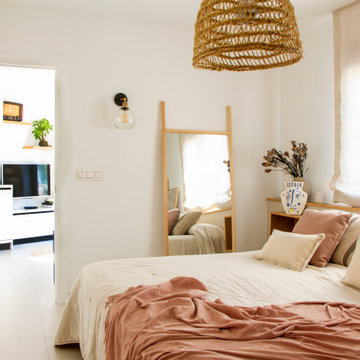6.424 Billeder af soveværelse med kalkstensgulv og gulv af keramiske fliser
Sorteret efter:
Budget
Sorter efter:Populær i dag
1 - 20 af 6.424 billeder
Item 1 ud af 3

Elegant and serene, this master bedroom is simplistic in design yet its organic nature brings a sense of serenity to the setting. Adding warmth is a dual-sided fireplace integrated into a limestone wall.
Project Details // Straight Edge
Phoenix, Arizona
Architecture: Drewett Works
Builder: Sonora West Development
Interior design: Laura Kehoe
Landscape architecture: Sonoran Landesign
Photographer: Laura Moss
Bed: Peter Thomas Designs
https://www.drewettworks.com/straight-edge/
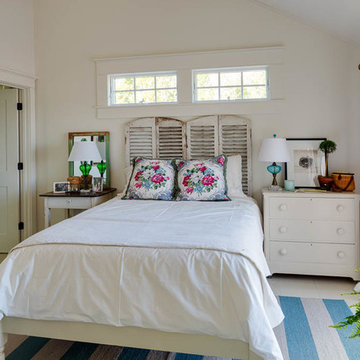
This quaint beach cottage is nestled on the coastal shores of Martha's Vineyard.

Before & After Master Bedroom Makeover
From floor to ceiling and everything in between including herringbone tile flooring, shiplap wall feature, and faux beams. This room got a major makeover that was budget-friendly.
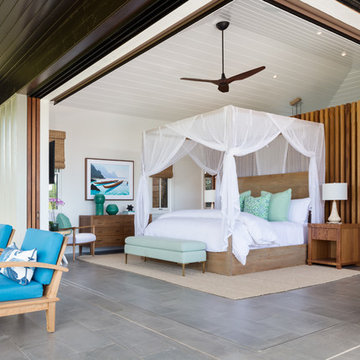
This spacious master suite was inspired by the design of a Balinese villa. It's indoor-outdoor design was created by incorporating pocketing glass doors along two walls so that a whole corner of the room opens up to the back lawn. The vaulted ceiling connects the master bath, while a slat wall frames the closet and creates a feature wall for the master bed. The walls are white, the floors are gray porcelain, the slat wall and custom nightstands are teak, while the four poster bed is draped in mosquito netting and piled high with white bedding. The rug is jute. The blue-green accents were inspired by the custom throw pillows on the bed and the landscape painting by local artist Pepe depicting traditional canoes along the shoreline.

This 6,500-square-foot one-story vacation home overlooks a golf course with the San Jacinto mountain range beyond. The house has a light-colored material palette—limestone floors, bleached teak ceilings—and ample access to outdoor living areas.
Builder: Bradshaw Construction
Architect: Marmol Radziner
Interior Design: Sophie Harvey
Landscape: Madderlake Designs
Photography: Roger Davies
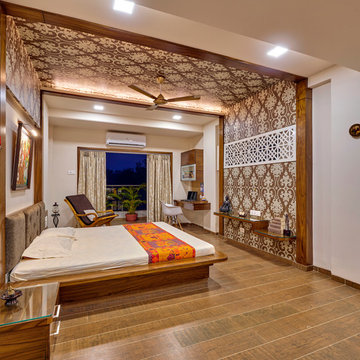
Coming to personal areas, these are designed keeping functionality in mind. The large and airy master bedroom is done up in clean lines and has restful pastel palette. It has wooden type ceramic flooring, full length walk in closet and minimum furniture, muted colours and lighting with lounge sofa, study table, wooden effect for warm look, and to cover small window, a jali with white paint gives a rich look, fresh green plants add a touch of serenity to the entire room.
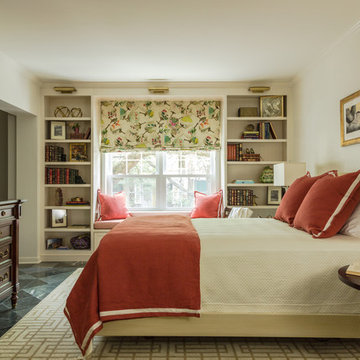
Susan Currie Design designed the update and renovation of a Garden District pied-a-terre.
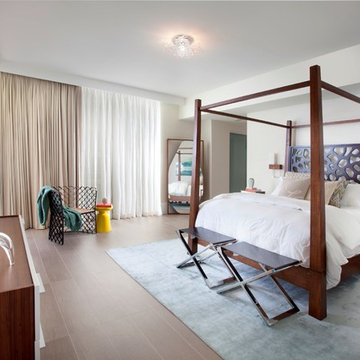
Residential interior design project in Miami, Florida - DKOR Interiors - Interior Designers - Miami
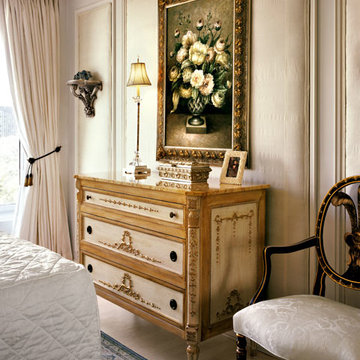
This bedroom is in a high rise condo building. The applied wall moldings and crown molding were added to soften the space. The panels inside the applied molding have cork, batting and then silk added to keep the space quiet and help make a special retreat feeling. The silk has a low sheen that glimmers in the daylight and holds it's own space in the evening. The dresser has applied ornament in gesso and is gold leafed on top of an antique soft white paint on the interior of the drawer molding and a soft peach on the perimeter of the dresser. The handles are a medallion shape in a bronze finish adding an antique feel, the top is peach marble. (This is from Decorative Crafts). The tall buffet lamp adds a delicate accent in silver (I love to mix metals) with crystal accents and a beaded shade. The painting is visually bold and adds color, yet the floral design has a soft sophisticated feel. The silver leaf wall shelf has just the right amount of weight and levity to balance the wall, as there is one on each side of the painting. (they are by www.houseparts.com ) The draperies are lined and interlined to make the room completely dark when wanted. There are also Silhouette shades
installed behind the draperies for adjusting the daylight. The bedding is the same white silk as the walls. The comforter is diagonally quilted and the dust skirt is shirred creating a completely different look with each, but a unified feel because of the color and texture. The oriental rug is a beautiful pale blue and white. It adds a bit of pattern to the otherwise solid/tone-on-tone pallet. The black Italian plume chair adds a grounding to balance the high gloss white ceiling. The ceiling finish brings a large amount of light into the space in the day time, as the ceilings are only 8' high. All in all this room is spectacular and bright in the daytime and has a calm and serene spa like retreat at night.
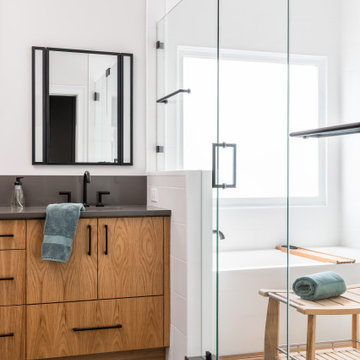
Our clients need a complete update to their master bathroom. Storage and comfort were the main focus with this remodel. Design elements included built in medicine cabinets, cabinet pullouts and a beautiful teak wood shower floor. Textured tile in the shower gives an added dimension to this luxurious new space.
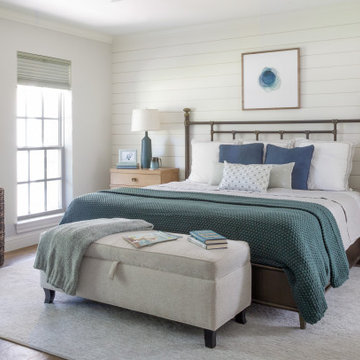
Wrought Iron Bed Paint Color Sherwin William Crushed Ice, Custom Rug, and Furniture. Shiplap accent wall.
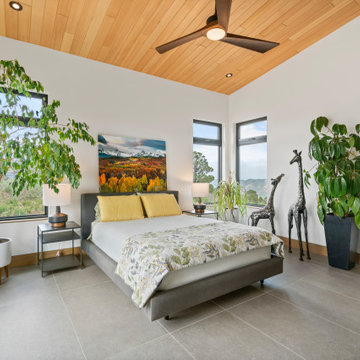
Mountain modern guest bedroom featuring concrete-looking large format floor tiles, Hemlock wood tongue-and-groove ceiling, and a large sliding glass door.
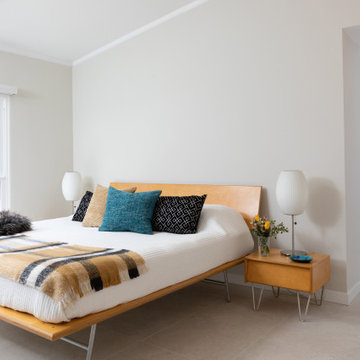
This mid-century home has a unique master bedroom and open bathroom combination. Keeping things clean lined and using natural elements were a key point of the design. The large scale tiles run throughout both spaces giving it a larger feel.
6.424 Billeder af soveværelse med kalkstensgulv og gulv af keramiske fliser
1
