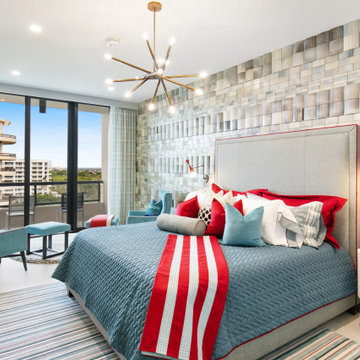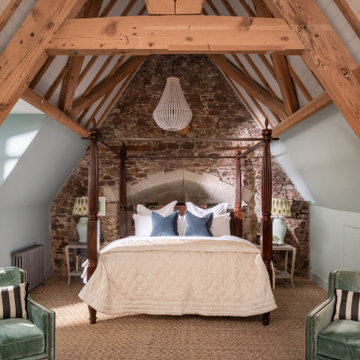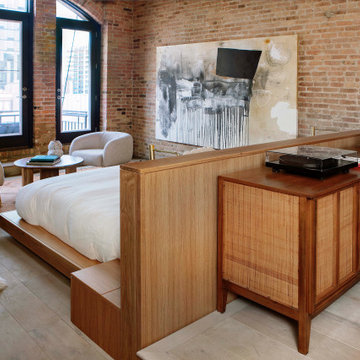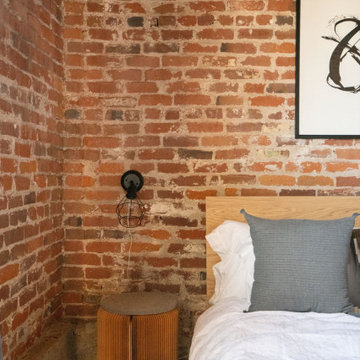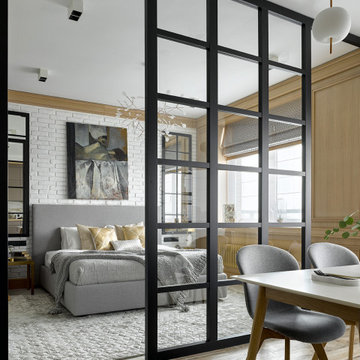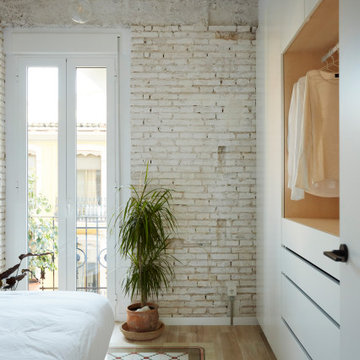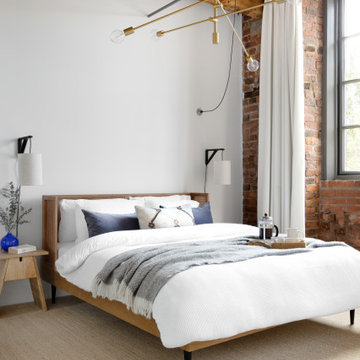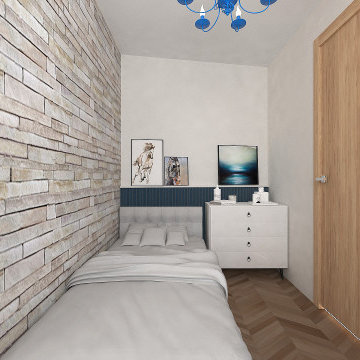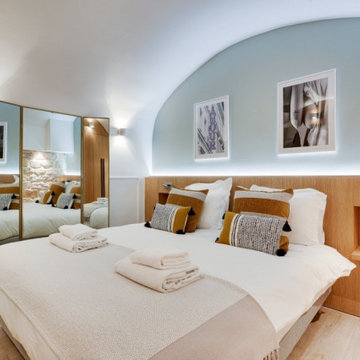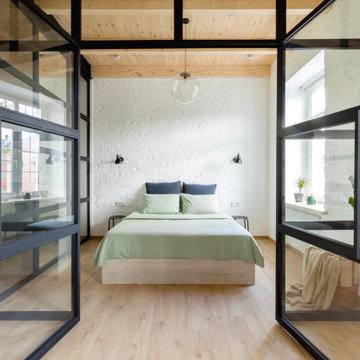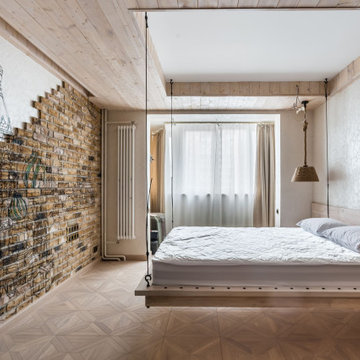178 Billeder af soveværelse med beige gulv og murstensvæg
Sorteret efter:
Budget
Sorter efter:Populær i dag
1 - 20 af 178 billeder
Item 1 ud af 3
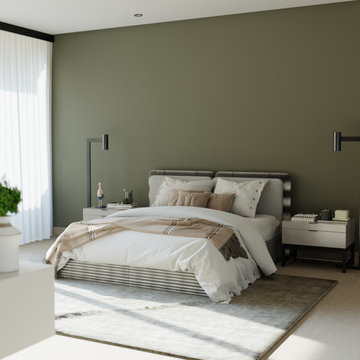
Location: Amparo, Brazil
Type: Interior
Architecture: Residential
Visualization: Moura Archviz
Softwares: 3ds Max, Corona Renderer
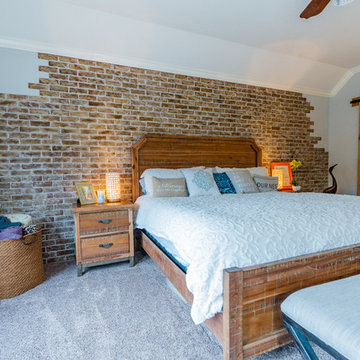
Master bedroom remodeling is apart from an entire home remodeling project. Custom-made brick with Painting, Flooring, and lighting for the entire room. We put the wooden sliding door on. It includes large windows to add more light. After renovating the floor, and walls, and adding themed furniture, the customer was amazed.
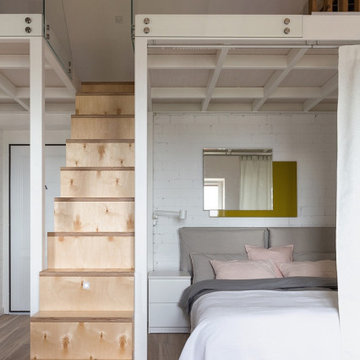
Зона спальни оборудована под антресольным уровнем, с возможностью уединиться закрыв плотную штору

The master bedroom was designed to exude warmth and intimacy. The fireplace was updated to have a modern look, offset by painted, exposed brick. We designed a custom asymmetrical headboard that hung off the wall and extended to the encapsulate the width of the room. We selected three silk bamboo rugs of complimenting colors to overlap and surround the bed. This theme of layering: simple, monochromatic whites and creams makes its way around the room and draws attention to the warmth and woom at the floor and ceilings.

Arsight's design brilliance is evident in this stunning Chelsea apartment bedroom, where luxury meets Scandinavian aesthetics. The towering ceilings accentuate the bright, white color palette, complimented by the character of reclaimed flooring. Tastefully selected pendant lights and sconces bathe the glass partitioned walls in a soft glow, lending the space a contemporary edge. With a Scandinavian bed, marble accents, and sliding doors, the room is a testament to minimalist yet opulent design.
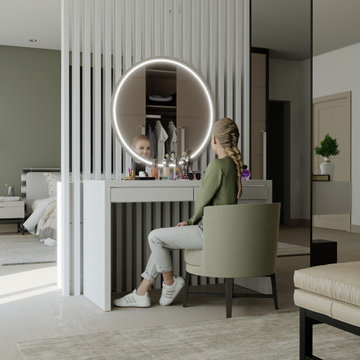
Location: Amparo, Brazil
Type: Interior
Architecture: Residential
Visualization: Moura Archviz
Softwares: 3ds Max, Corona Renderer
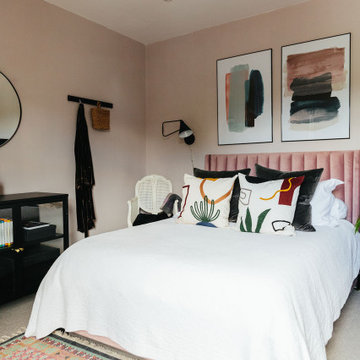
This mixture of dusky pink and monochrome creates both a productive work space for the office area as well as a soothing colour for the bedroom.
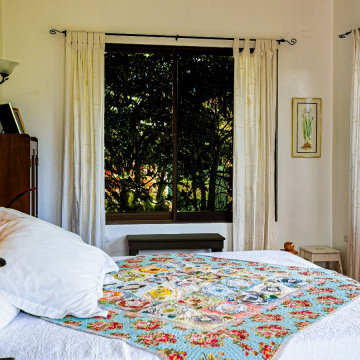
Readymade independent Duplex Homes in Kumbakonam for Sale and Occupation
Sri Paadham is a Budget residential project developed by SG Associates at MSM Nagar, Kumbakonam, Tanjore Dist. Tamil Nadu. Tamil nadu. The project offers well designed 2 & 3 BHK houses and is well connected by various modes of transportation. The site is in close proximity to Uppiliappan Temple and Navagraha Rahu Temple (Rahu Stalam) located in Thirunaageswaram. The site is a posh locality and well connected by various modes of transportation and near civic utilities
SG Associates proudly presents ready made independent duplex house for immediate sale and occupation in Sri Paadham, Kumbakonam. These houses are smartly designed to suit your households and built strongly keeping in mind your comfort, safety and elegance.
Legal approval: DTCP Approval for Land & LPA Approval for House
Description
Individual Duplex Houses consisting of 2/3 Bedrooms , Spacious Hall & Living room , Kitchen, 2/3 Western toilets with indoor staircase
Constructed using Environmental friendly Fly Ash bricks / (or) Red Bricks
Fully Vastu Compliant - (North / East side entrance)
Well Ventilated rooms with windows in all sides
Fully equipped kitchen with lofts / shelves/ granite top
Vitrified tiles flooring
Independent Septic Tank
Over head Water tank
Private Terrace
24 Hours water facility : Bore with Submersible water pump (optional)
2 Wheeler parking / Open shared car parking (optional)
Roof Garden ( optional)
Rain water harvesting (optional)
Security CCTV camera surveillance (optional)
UPS With backup power facility (optional)
Bio Gas Plant for Kitchen (optional)
Solar Water Heater (optional)
Water purifier and recycling plant (optional)
Solar electrical lights for common areas (optional)
Ready Made compound wall with grill gate (optional)
Electricity Supply Available ( EB Post nearby )
Planning Permission Available ( LPA Approval)
* Note: All Optional features will be charged separately . Please contact our representatives for details builder specifications
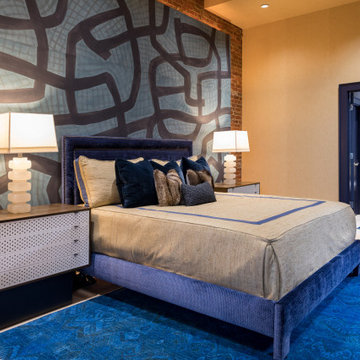
A floating wall over antique brick is covered in handmade paper @porterteleo in a modern master retreat we designed
178 Billeder af soveværelse med beige gulv og murstensvæg
1
