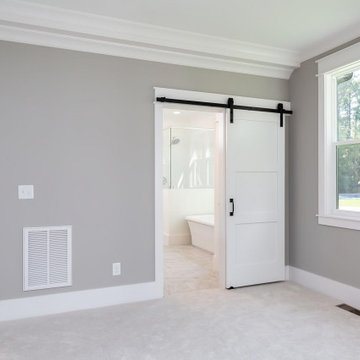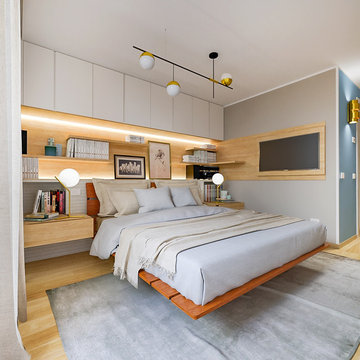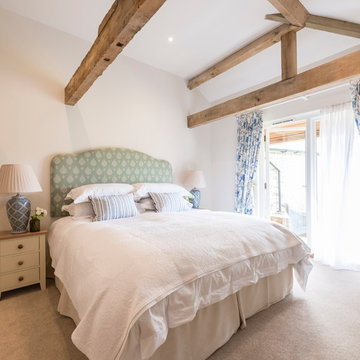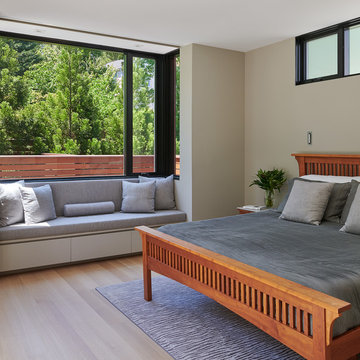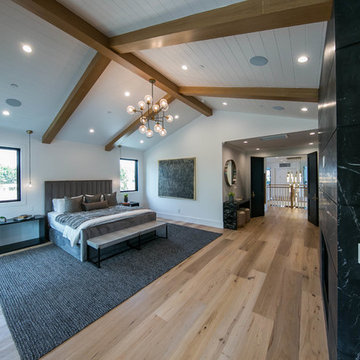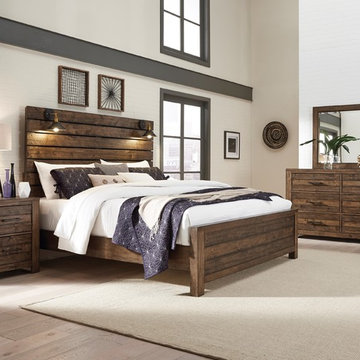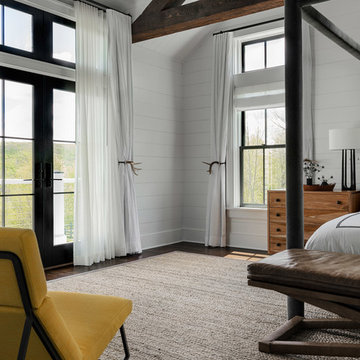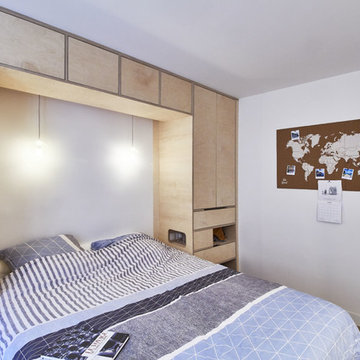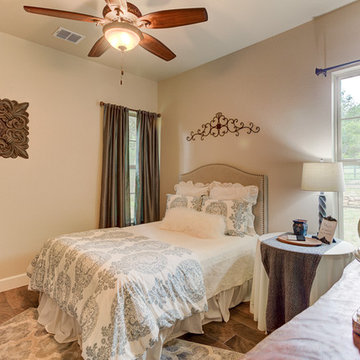88.186 Billeder af soveværelse
Sorteret efter:
Budget
Sorter efter:Populær i dag
161 - 180 af 88.186 billeder
Item 1 ud af 2
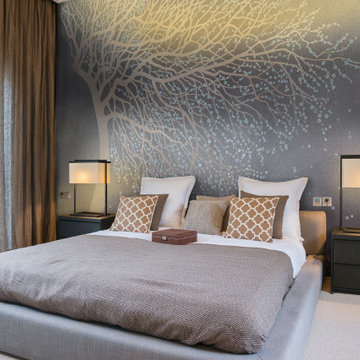
Артикул 980047.
Фрески La Stanza из коллекции «Шинуазри» в оформлении спальни.
Спальня в благородных, актуальных серо-бежевых тонах с фреской La Stanza ломает стереотипы в представлениях о крупных рисунках настенных покрытий.
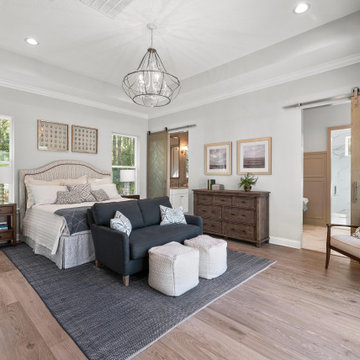
The Master Bedroom inside The Wilshire Model by Dostie Homes in The Ranch at Twenty Mile.
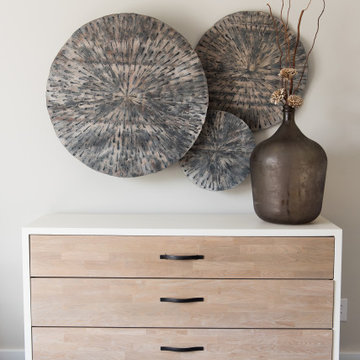
Dark kitchen cabinets, a glossy fireplace, metal lights, foliage-printed wallpaper; and warm-hued upholstery — this new build-home is a balancing act of dark colors with sunlit interiors.
Project completed by Wendy Langston's Everything Home interior design firm, which serves Carmel, Zionsville, Fishers, Westfield, Noblesville, and Indianapolis.
For more about Everything Home, click here: https://everythinghomedesigns.com/
To learn more about this project, click here:
https://everythinghomedesigns.com/portfolio/urban-living-project/
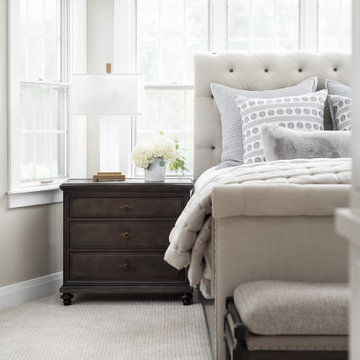
From out dated to high-end hotel, this master suite was brought from the 1980's to date both by look and by function.
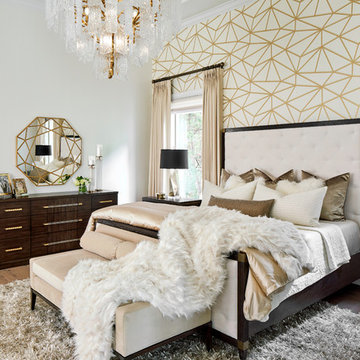
In this lovely, luxurious master bedroom, we installed the headboard wallpaper with a white and gold pattern, and painted the walls and trim in a fresh soft white. Gold accents tie everything together!
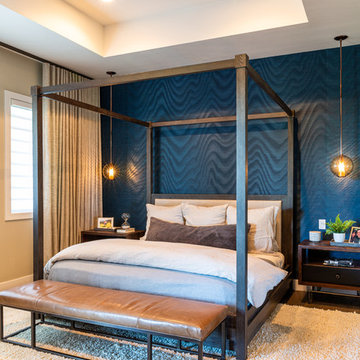
We gave this master bedroom an industrial modern vibe with reclaimed wood four poster bed, reclaimed wood and iron nightstands, and a leather and iron bench. We warmed things up by adding a navy tetured grasscloth wallpaper accent wall, pendant lighting from Arteriors and a shag rug from Surya.
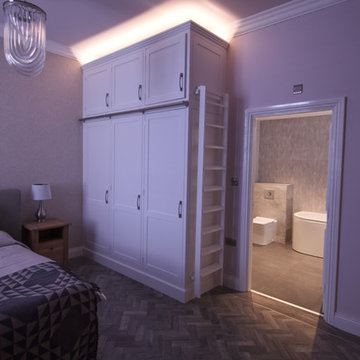
This large ground floor bedroom has only one easterly facing window, so after lunchtime it lacks natural daylight and feels dark. A complete overhall was required, and the client gave the designer free rein, with a brief that it should be restful and pretty, yet chic without being overtly bling. The colours of a subtle blush pink for the walls and grey flooring were agreed upon and it was noted that for now the existing sofa and bed would be retained.
A new herringbone Karndene floor with statement design edge had been installed in the hallway by Global Flooring Studio so this was continued unto the room to add to the flow of the home. A bespoke set of wardrobes was commissioned from Simply Bespoke Interiors with the internal surfaces matching the flooring for a touch of class. These were given the signature height of a Corbridge Interior Design set of wardrobes, to maximise on storage and impact, with the usual LED lighting installed behind the cornice edge to cast a glow across the ceiling.
White shutters from Shuttercraft Newcastle (with complete blackout mechanisms) were incorporated give privacy, as well as a peaceful feel to the room when next to the blush paint and Muraspec wallpaper. New full length Florence radiators were selected for their traditional style with modern lines, plus their height in the room was befitting a very high ceiling, both visually next to the shutters and for the BTU output.
Ceiling roses, rings and coving were put up, with the ceiling being given our favoured design treatment of continuing the paint onto the surface while picking out the plasterwork in white. The pieces de resistence are the dimmable crystal chandeliers, from Cotterell & Co: They are big, modern and not overly bling, but ooze both style and class immeasurably, as the outwardly growing U shaped crystals spiral in sleek lines to create sculpted works of art which also scatter light in a striated manner over the ceiling.
Pink and Grey soft furnishings finish the setting, together with some floating shelves painted in the same colour as the walls, so focus is drawn to the owner's possessions. Some chosen artwork is as yet to be incorporated.
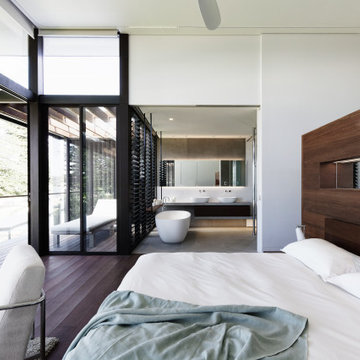
Interior - Bedroom
Beach House at Avoca Beach by Architecture Saville Isaacs
Project Summary
Architecture Saville Isaacs
https://www.architecturesavilleisaacs.com.au/
The core idea of people living and engaging with place is an underlying principle of our practice, given expression in the manner in which this home engages with the exterior, not in a general expansive nod to view, but in a varied and intimate manner.
The interpretation of experiencing life at the beach in all its forms has been manifested in tangible spaces and places through the design of pavilions, courtyards and outdoor rooms.
Architecture Saville Isaacs
https://www.architecturesavilleisaacs.com.au/
A progression of pavilions and courtyards are strung off a circulation spine/breezeway, from street to beach: entry/car court; grassed west courtyard (existing tree); games pavilion; sand+fire courtyard (=sheltered heart); living pavilion; operable verandah; beach.
The interiors reinforce architectural design principles and place-making, allowing every space to be utilised to its optimum. There is no differentiation between architecture and interiors: Interior becomes exterior, joinery becomes space modulator, materials become textural art brought to life by the sun.
Project Description
Architecture Saville Isaacs
https://www.architecturesavilleisaacs.com.au/
The core idea of people living and engaging with place is an underlying principle of our practice, given expression in the manner in which this home engages with the exterior, not in a general expansive nod to view, but in a varied and intimate manner.
The house is designed to maximise the spectacular Avoca beachfront location with a variety of indoor and outdoor rooms in which to experience different aspects of beachside living.
Client brief: home to accommodate a small family yet expandable to accommodate multiple guest configurations, varying levels of privacy, scale and interaction.
A home which responds to its environment both functionally and aesthetically, with a preference for raw, natural and robust materials. Maximise connection – visual and physical – to beach.
The response was a series of operable spaces relating in succession, maintaining focus/connection, to the beach.
The public spaces have been designed as series of indoor/outdoor pavilions. Courtyards treated as outdoor rooms, creating ambiguity and blurring the distinction between inside and out.
A progression of pavilions and courtyards are strung off circulation spine/breezeway, from street to beach: entry/car court; grassed west courtyard (existing tree); games pavilion; sand+fire courtyard (=sheltered heart); living pavilion; operable verandah; beach.
Verandah is final transition space to beach: enclosable in winter; completely open in summer.
This project seeks to demonstrates that focusing on the interrelationship with the surrounding environment, the volumetric quality and light enhanced sculpted open spaces, as well as the tactile quality of the materials, there is no need to showcase expensive finishes and create aesthetic gymnastics. The design avoids fashion and instead works with the timeless elements of materiality, space, volume and light, seeking to achieve a sense of calm, peace and tranquillity.
Architecture Saville Isaacs
https://www.architecturesavilleisaacs.com.au/
Focus is on the tactile quality of the materials: a consistent palette of concrete, raw recycled grey ironbark, steel and natural stone. Materials selections are raw, robust, low maintenance and recyclable.
Light, natural and artificial, is used to sculpt the space and accentuate textural qualities of materials.
Passive climatic design strategies (orientation, winter solar penetration, screening/shading, thermal mass and cross ventilation) result in stable indoor temperatures, requiring minimal use of heating and cooling.
Architecture Saville Isaacs
https://www.architecturesavilleisaacs.com.au/
Accommodation is naturally ventilated by eastern sea breezes, but sheltered from harsh afternoon winds.
Both bore and rainwater are harvested for reuse.
Low VOC and non-toxic materials and finishes, hydronic floor heating and ventilation ensure a healthy indoor environment.
Project was the outcome of extensive collaboration with client, specialist consultants (including coastal erosion) and the builder.
The interpretation of experiencing life by the sea in all its forms has been manifested in tangible spaces and places through the design of the pavilions, courtyards and outdoor rooms.
The interior design has been an extension of the architectural intent, reinforcing architectural design principles and place-making, allowing every space to be utilised to its optimum capacity.
There is no differentiation between architecture and interiors: Interior becomes exterior, joinery becomes space modulator, materials become textural art brought to life by the sun.
Architecture Saville Isaacs
https://www.architecturesavilleisaacs.com.au/
https://www.architecturesavilleisaacs.com.au/
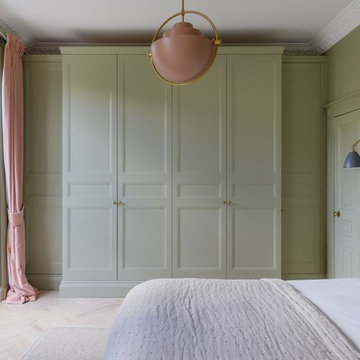
Our recently completed project, a master suite inside an awesome Grade II listed 1790’s Hackney Townhouse.
The awesome master suite spans over 400 SQ FT and Listed Building Consent was needed to open up the doorway between the existing Master Bedroom and second bedroom to create the ensuite.
The vast Bedroom space features a huge new bank of fitted wardrobes with detailing to match the Georgian detailing of the original doors and window panelling.
The incredible ensuite features split walls of Georgian style panelling and nude plaster. The double shower floats in the centre of the room while the round cast iron tub sits in the large rear bay. The bath sits atop a circular Carrara marble slab cut into the solid oak parquet.
Photo: Ben Waterhouse
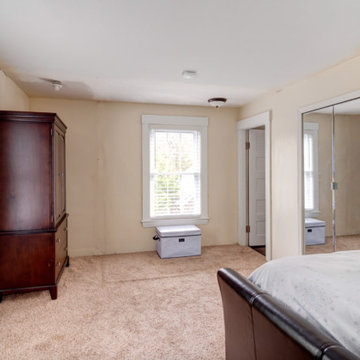
http://61warrenave.com
This quintessential Colonial farmhouse is situated on a sprawling 1.58 acre lot surrounded by conservation land and picturesque views. The property includes a one and a half story barn, five bay carriage house and antique chicken coop. The barn is currently used as a garage, workshop and storage. The five bay carriage house is perfect for recreational toys and equipment storage. Beautiful grounds embrace an expansive yard that extends to both sides of the house. Enjoy evening gatherings on the brick patio with outside fireplace. The kitchen has been updated with marble countertops, cabinets and stainless steel appliances. Other updates include windows, renovated baths, refinished hardwood floors, a new irrigation system, new high efficiency gas heating system, new hot water tank and new A/C system. Located on a dead end street and a short distance to the new rail trail. Close proximity to Weston Center and convenient to restaurants, shops, Weston train stop and major routes.
88.186 Billeder af soveværelse
9
