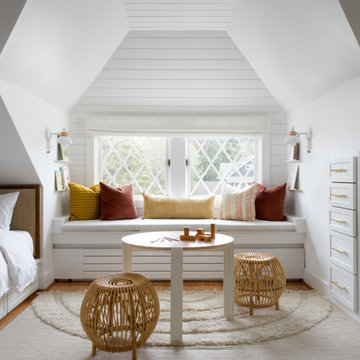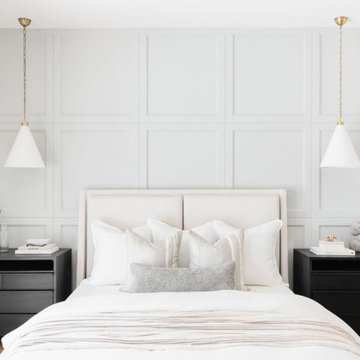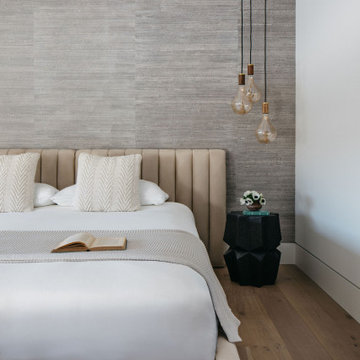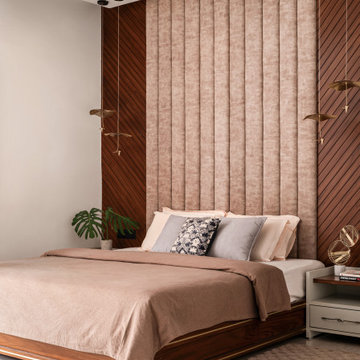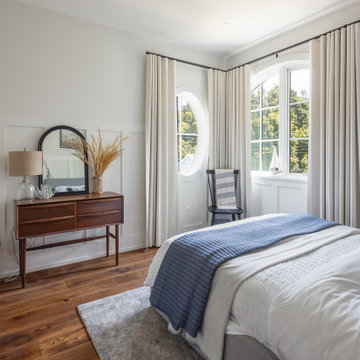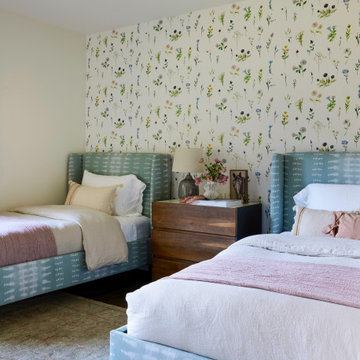22.469 Billeder af soveværelse
Sorteret efter:
Budget
Sorter efter:Populær i dag
1 - 20 af 22.469 billeder
Item 1 ud af 2

In this NYC pied-à-terre new build for empty nesters, architectural details, strategic lighting, dramatic wallpapers, and bespoke furnishings converge to offer an exquisite space for entertaining and relaxation.
In this elegant bedroom, a dramatic floral accent wall sets the tone, complemented by luxurious bedding. The sleek dark TV unit, strategically placed opposite the bed, introduces a contrasting palette for a harmonious and sophisticated retreat.
---
Our interior design service area is all of New York City including the Upper East Side and Upper West Side, as well as the Hamptons, Scarsdale, Mamaroneck, Rye, Rye City, Edgemont, Harrison, Bronxville, and Greenwich CT.
For more about Darci Hether, see here: https://darcihether.com/
To learn more about this project, see here: https://darcihether.com/portfolio/bespoke-nyc-pied-à-terre-interior-design

Expansive master bedroom with textured grey accent wall, custom white trim, crown, and white walls, and dark hardwood flooring. Large bay window with park view. Dark grey velvet platform bed with velvet bench and headboard. Gas-fired fireplace with custom grey marble surround. White tray ceiling with recessed lighting.

Waking up to vaulted ceilings, reclaimed beams, and natural lighting is our builder's prescription to a morning that starts on the right note! Add a few extraordinary design details like this modern chandelier and a bold accent wall and you may think you are still dreaming...

I built this on my property for my aging father who has some health issues. Handicap accessibility was a factor in design. His dream has always been to try retire to a cabin in the woods. This is what he got.
It is a 1 bedroom, 1 bath with a great room. It is 600 sqft of AC space. The footprint is 40' x 26' overall.
The site was the former home of our pig pen. I only had to take 1 tree to make this work and I planted 3 in its place. The axis is set from root ball to root ball. The rear center is aligned with mean sunset and is visible across a wetland.
The goal was to make the home feel like it was floating in the palms. The geometry had to simple and I didn't want it feeling heavy on the land so I cantilevered the structure beyond exposed foundation walls. My barn is nearby and it features old 1950's "S" corrugated metal panel walls. I used the same panel profile for my siding. I ran it vertical to match the barn, but also to balance the length of the structure and stretch the high point into the canopy, visually. The wood is all Southern Yellow Pine. This material came from clearing at the Babcock Ranch Development site. I ran it through the structure, end to end and horizontally, to create a seamless feel and to stretch the space. It worked. It feels MUCH bigger than it is.
I milled the material to specific sizes in specific areas to create precise alignments. Floor starters align with base. Wall tops adjoin ceiling starters to create the illusion of a seamless board. All light fixtures, HVAC supports, cabinets, switches, outlets, are set specifically to wood joints. The front and rear porch wood has three different milling profiles so the hypotenuse on the ceilings, align with the walls, and yield an aligned deck board below. Yes, I over did it. It is spectacular in its detailing. That's the benefit of small spaces.
Concrete counters and IKEA cabinets round out the conversation.
For those who cannot live tiny, I offer the Tiny-ish House.
Photos by Ryan Gamma
Staging by iStage Homes
Design Assistance Jimmy Thornton

The lovely primary bedroom feels modern, yet cozy. The custom octagon wall panels create a sophisticated atmosphere, while the chandelier and modern bedding add a punch of personality to the space. The lush landscape draws the eye to the expansive windows overlooking the backyard. The homeowner's favorite shade of aubergine adds depth to the mostly white space.

Space was at a premium in this 1930s bedroom refurbishment, so textured panelling was used to create a headboard no deeper than the skirting, while bespoke birch ply storage makes use of every last millimeter of space.
The circular cut-out handles take up no depth while relating to the geometry of the lamps and mirror.
Muted blues, & and plaster pink create a calming backdrop for the rich mustard carpet, brick zellige tiles and petrol velvet curtains.

Heading into the primary bedroom, we intended to design a space that felt both fresh and clean yet warm and inviting. We created a touch of drama and depth with a deep blue accent wall behind the bed and nightstands.

This cozy and contemporary paneled bedroom is a great space to unwind. With a sliding hidden door to the ensuite, a large feature built-in wardrobe with lighting, and a ladder for tall access. It has hints of the industrial and the theme and colors are taken through into the ensuite.
22.469 Billeder af soveværelse
1



