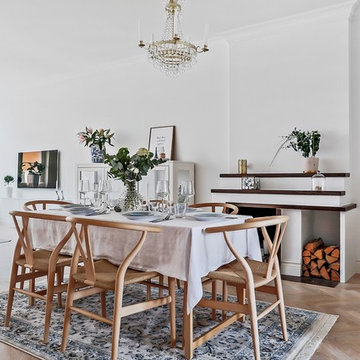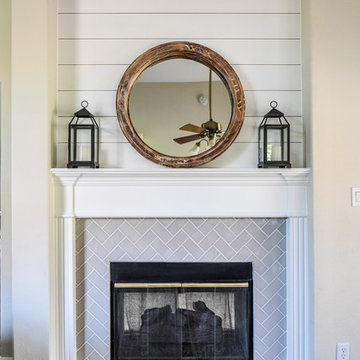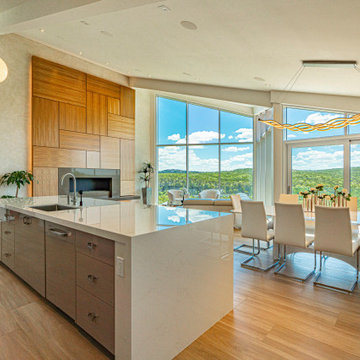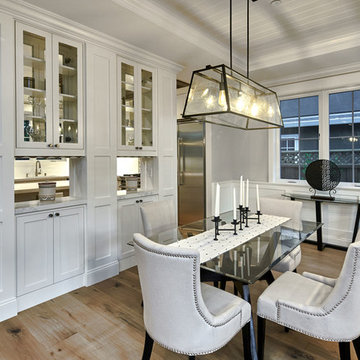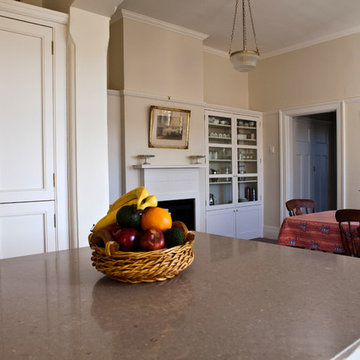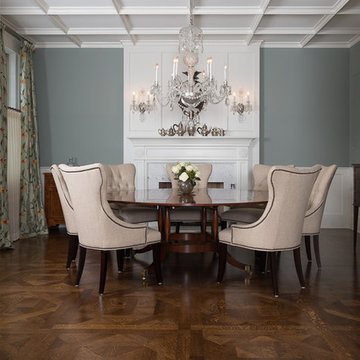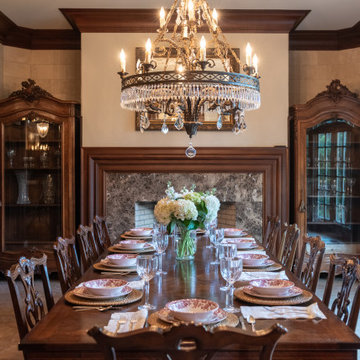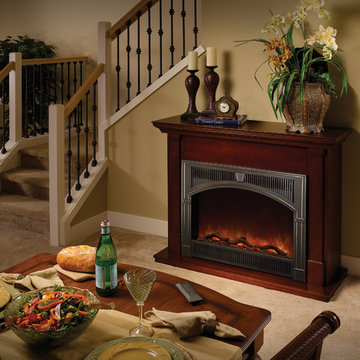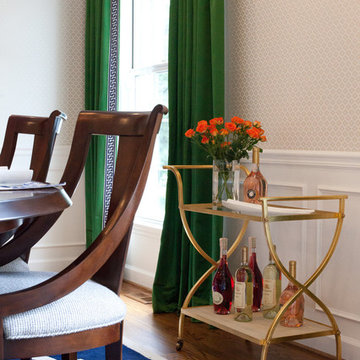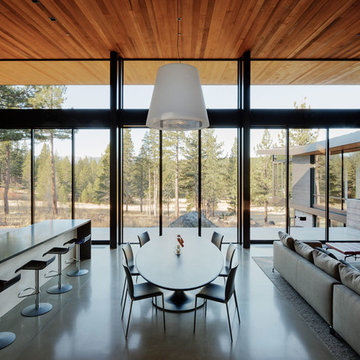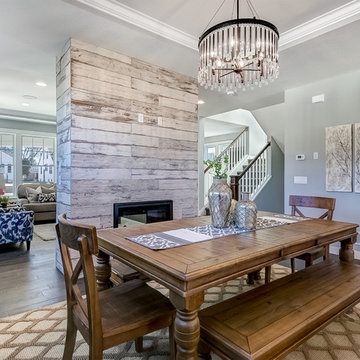2.418 Billeder af spisestue med pejseindramning i træ
Sorteret efter:
Budget
Sorter efter:Populær i dag
161 - 180 af 2.418 billeder
Item 1 ud af 2
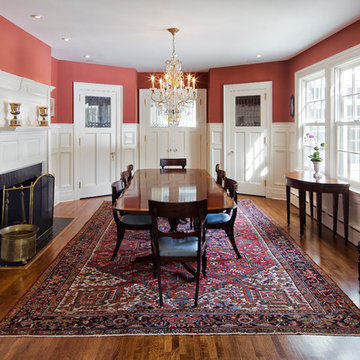
Dining room with wood paneling inspired by original mantel. New leaded glass doors to kitchen (center) and china cabinets (left and right).
Pete Weigley
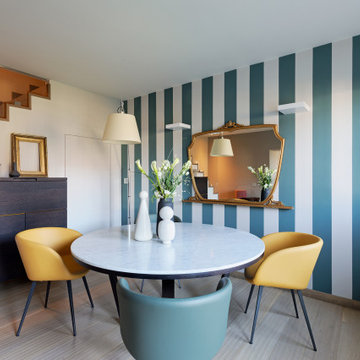
All’ingresso troviamo ad accoglierci la sala da pranzo, con il grande tavolo tondo artigianale contornato da poltroncine in pelle colorate; alle spalle una parete decorata con uno specchio di recupero che la impreziosisce e crea uno sfondo in perfetta armonia.
La scala in legno è stata completata con un parapetto in vetro trasparente sotto il quale troviamo un mobile bar realizzato artigianalmente.
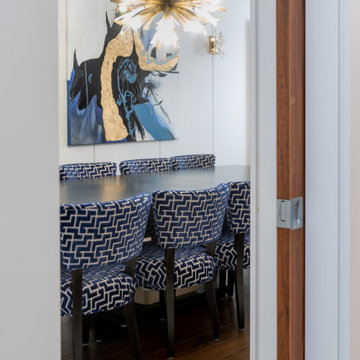
A dining room with seating for 14, achieved with 10 chairs and 2 double captains chairs flanking a custom made, extra wide, table. The space, built for entertainment, With an entrance from the expansive foyer, built-in walnut pocket doors provide an elevated entry and privacy.
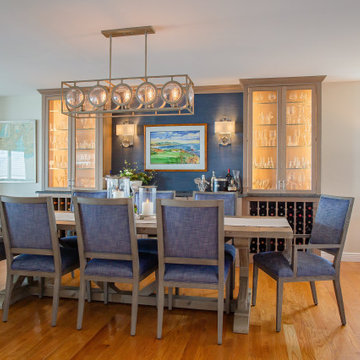
Open floor plan with the dining room in the middle!!!
A custom built bar separates the spaces nicely. Grass cloth wallpaper between the upper cabinets provides a textural backdrop for the original water color of Pebble Beach and glass orb wall sconces. The round glass is repeated in the chandelier. A nautical chart of the New Haven Harbor shows just where you are, and where you might want to go after dinner!

Wide-Plank European White Oak with White Wash Custom Offsite Finish.
Also: Gray Barn Board Wall Cladding. Truly reclaimed Barn Board.
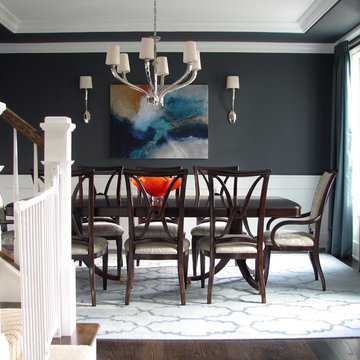
As the first room that is seen when entering the house we needed to add a wow factor to this Dining Room. Adding chrome light fixtures and a deeper gray on the walls helped us stay with the homes gray and blue color scheme and accented the space with a custom blue rug and custom window treatment. We chose a colorful painting and centerpiece for an added wow.
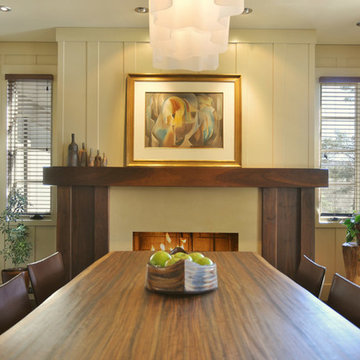
This renovation in north Asheville has updated finishes and modernization throughout while still maintaining the style and layout of the original house. New insulation and heating and cooling systems dramatically improves the comfort and energy efficiency.
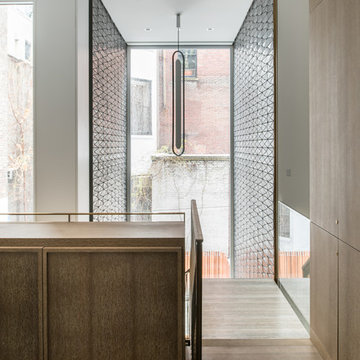
Townhouse dining room and stair hall.
Photo by Alan Tansey. Architecture and Interior Design by MKCA.
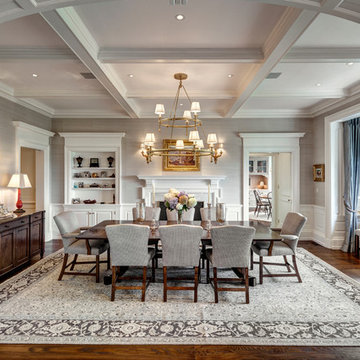
HOBI Award 2014 - Winner - Best Custom Home 12,000- 14,000 sf
Charles Hilton Architects
Woodruff/Brown Architectural Photography
2.418 Billeder af spisestue med pejseindramning i træ
9
